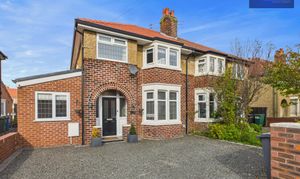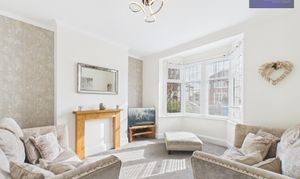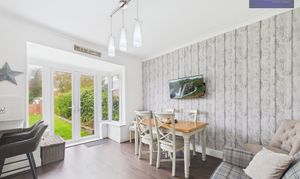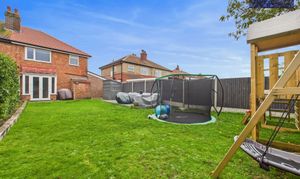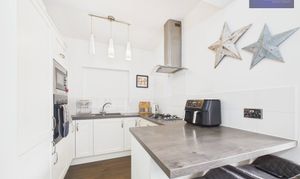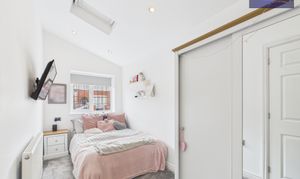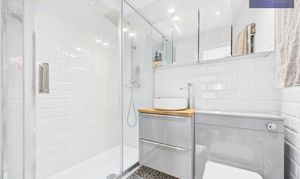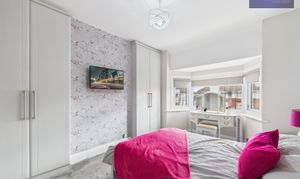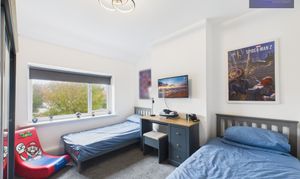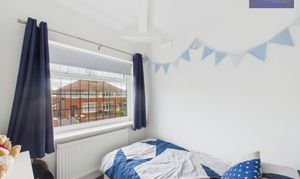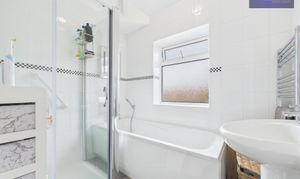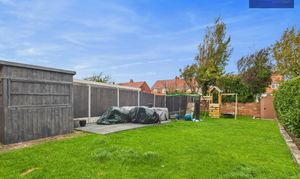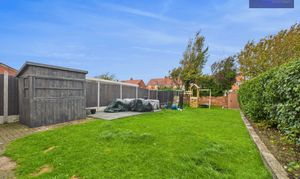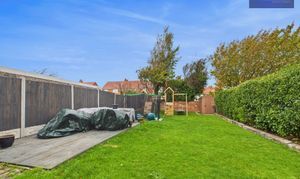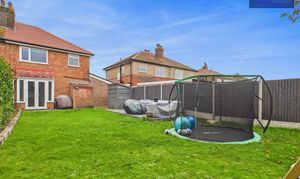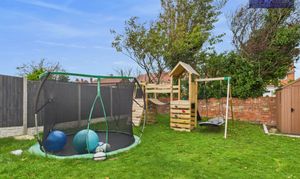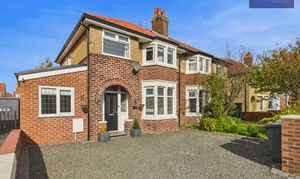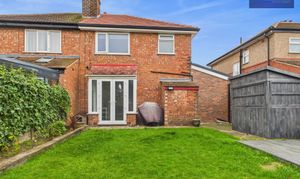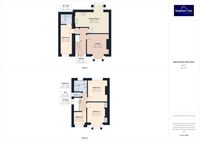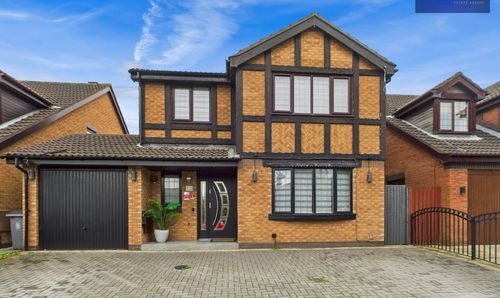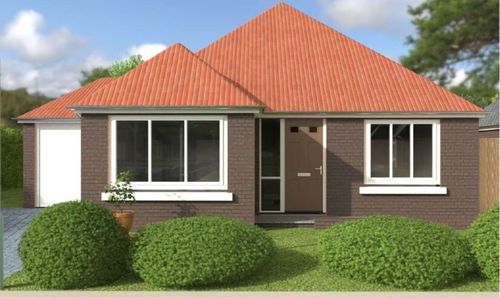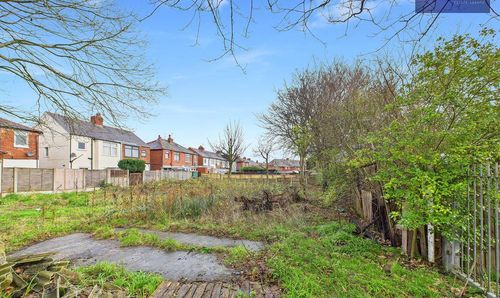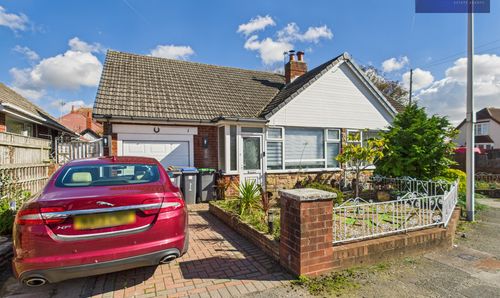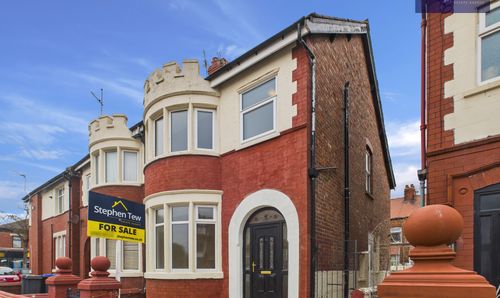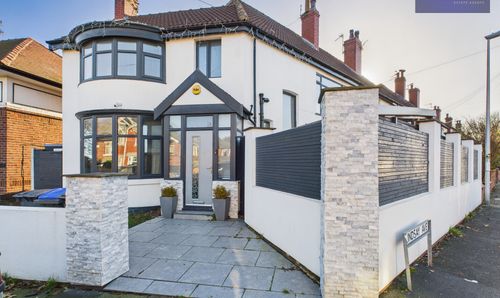4 Bedroom Semi Detached House, Clive Avenue, Lytham St. Annes, FY8
Clive Avenue, Lytham St. Annes, FY8

Stephen Tew Estate Agents
Stephen Tew Estate Agents, 132 Highfield Road
Description
Ascending the stairs, you will find three additional bedrooms, each offering ample space and natural light. The bathroom and separate WC cater to the needs of busy households, promoting functionality and practicality. Throughout the property, the benefits of gas central heating and uPVC double glazing ensure warmth and energy efficiency year-round.
The exterior features off-road parking, a valuable asset in this sought-after area. A unique feature of this property is its extensive rear garden, providing a tranquil outdoor haven for relaxation and activities. An outdoor seating area enhances the garden's appeal, offering a space to enjoy the fresh air and sunshine.
This property is ideally situated in a popular residential location, with local amenities, schools, and transport links in close proximity. Whether you're a family looking for a new home, investors seeking a promising opportunity, or anyone in between, viewing this property is essential to truly appreciate its potential. Do not miss the chance to make this property your own and experience all it has to offer. Contact us today to schedule a viewing and take the first step towards securing your dream home.
EPC Rating: E
Key Features
- Extended and Well Presented Semi Detached House with Off Road Parking and Extensive Rear Garden
- Entrance Hall, Lounge, Dining Room open plan to Fitted Kitchen with built-in appliances, GF En-Suite Bedroom 4
- 3 Bedrooms, Bathroom and Separate WC
- Gas Central Heating, uPVC Double Glazing
- Off Road Parking, Extensive Rear Garden with outdoor seating area
- Popular Residential Location, Viewing Essential
Property Details
- Property type: House
- Property style: Semi Detached
- Plot Sq Feet: 3,057 sqft
- Council Tax Band: C
- Tenure: Leasehold
- Lease Expiry: -
- Ground Rent: £4.00 per year
- Service Charge: Not Specified
Rooms
Hallway
4.40m x 1.03m
Lounge
3.36m x 3.64m
Dining Kitchen
3.50m x 5.65m
Bedroom 4
4.85m x 1.96m
En-suite
1.66m x 2.02m
Landing
3.19m x 0.77m
Bedroom 1
4.11m x 3.04m
Bedroom 2
3.54m x 3.27m
Bedroom 3
2.21m x 2.11m
Bathroom
1.80m x 2.22m
WC
0.81m x 1.35m
Floorplans
Outside Spaces
Parking Spaces
Location
Properties you may like
By Stephen Tew Estate Agents
