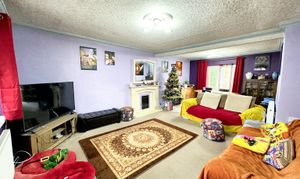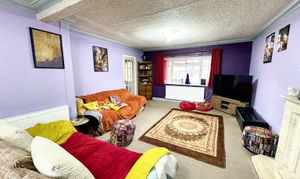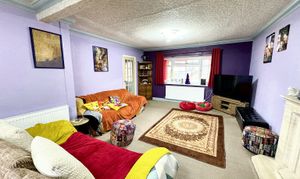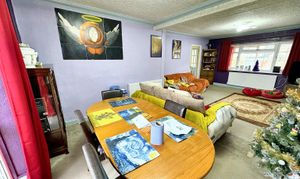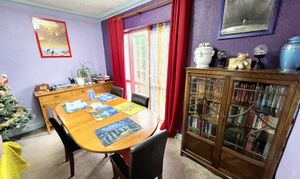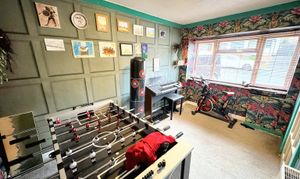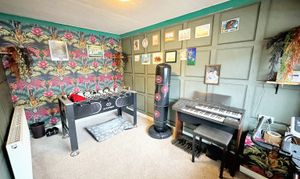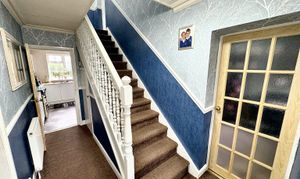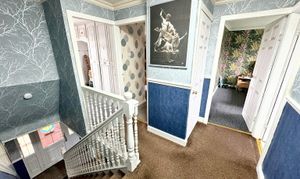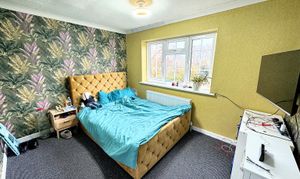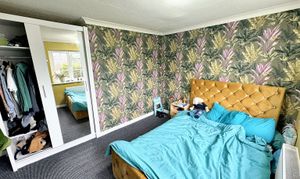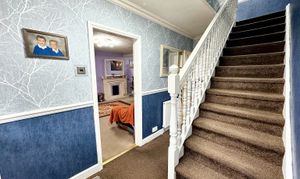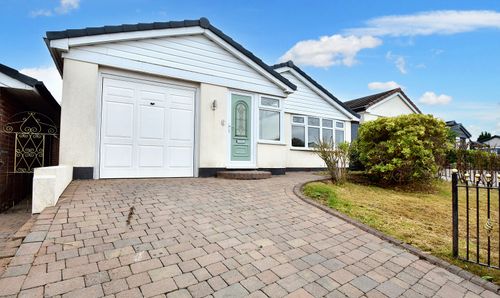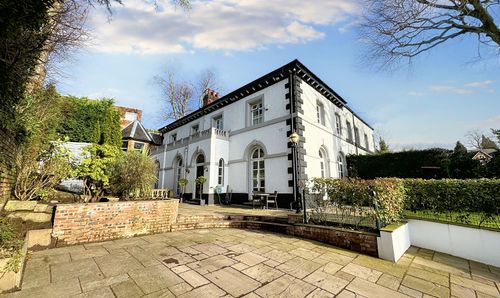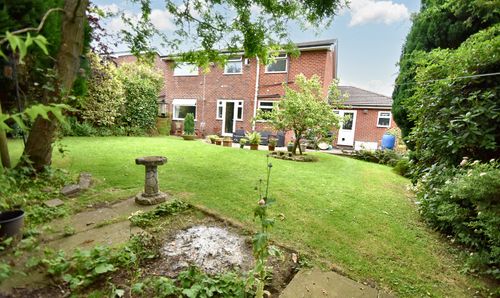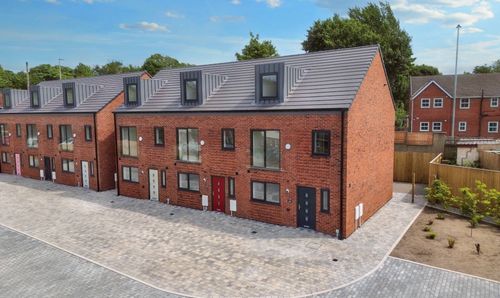4 Bedroom Detached House, Chadderton Drive, Bury, BL9
Chadderton Drive, Bury, BL9
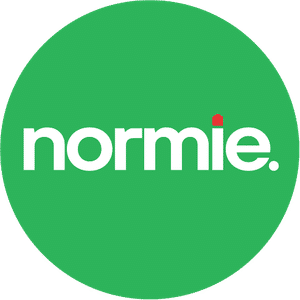
Normie Estate Agents
Normie Estate Agents 503-505 Bury New Road, Manchester
Description
This extensively extended four-bedroom detached home offers exceptional space and versatility, ideal for a growing family. Benefiting from an oversized garage and an impressively large rear garden, the property provides both practicality and opportunities for outdoor enjoyment. The current owners have carefully adapted the layout over the years to suit their family’s needs, creating a welcoming and functional space.
Chadderton Drive is a sought-after location, conveniently positioned near local shops, schools, and excellent transport links. The Metro Link station in Whitefield is just a 15-minute walk away, ensuring easy connectivity.
The accommodation includes a long porch, perfect for storage or prams, a spacious lounge, a dining room, an extended kitchen, and a convenient downstairs WC. Upstairs, the first-floor landing leads to four well-sized bedrooms and a family bathroom.
The outdoor space features gardens to both the front and rear, with the rear garden being particularly generous, backing onto Chadderton Fields for added privacy and greenery. A block-paved driveway provides ample parking, complementing the oversized garage that forms part of the extension.
This home truly has so much to offer. Viewing is highly recommended to fully appreciate its space, features, and fantastic location.
EPC Rating: D
Key Features
- DETACHED HOUSE
- GREATLY EXTENDED
- LARGE REAR GARDEN
- DECORATION TO TASTE MAY BE REQUIRED
- POPULAR LOCATION
- SPACIOUS FAMILY HOME
Property Details
- Property type: House
- Price Per Sq Foot: £258
- Approx Sq Feet: 1,356 sqft
- Plot Sq Feet: 4,661 sqft
- Property Age Bracket: Unspecified
- Council Tax Band: E
- Tenure: Leasehold
- Lease Expiry: -
- Ground Rent:
- Service Charge: Not Specified
Rooms
Lounge
Most spacious reception room with double opening French Style patio doors which lead out onto feature patio. current Vendor uses this room as lounge/dining room.
View Lounge PhotosExtended Kitchen
Located to the rear of the property with views over garden. Comprehensive range of base and wall units with room for electrical appliances. The walls have modern easy clean Upvc cladding. Rear door leads to garden.
View Extended Kitchen PhotosGuest wc.,
Located to the rear of the kitchen currently and was a former utility area is this useful wc., The current owner installed and utilised this space due to child's disability but could be easily altered at little expense.
View Guest wc., PhotosMaster Bedroom
Located to the front of the property with range of fitted wardrobes.
View Master Bedroom PhotosBedroom Two
Located to the rear of the property with garden views and built in partially mirrored wardrobes.
View Bedroom Two PhotosBedroom Three
Further double bedroom located to the rear of the property with garden views.
View Bedroom Three PhotosBedroom Four
Extended room with a dressing/playing area with floor to ceiling wardrobes and access through to area where the bed and chest of drawers etc., is located. Fabulous room with multiple uses.
View Bedroom Four PhotosBathroom
Three piece white bathroom with over bath shower and Upvc clad walls for easy maintenance.
View Bathroom PhotosFloorplans
Outside Spaces
Garden
Front: Set behind dwarf boundary wall, lawned garden and block paved driveway which offers parking for couple of vehicles. Wrought iron gate leads down to rear garden. Rear: The rear garden is of good proportion with areas for planting and block paved feature patio ideal for alfresco dining. To the base of the garden there is a gate which gives access to Chadderton Fields.
View PhotosParking Spaces
Garage
Capacity: 2
Detached oversized garage with power and lighting.
Location
Chadderton Drive is a popular location close to local shops, schools, transport links etc., with the Metro Link Station at Whitefield being roughly fifteen minute walk away.
Properties you may like
By Normie Estate Agents
