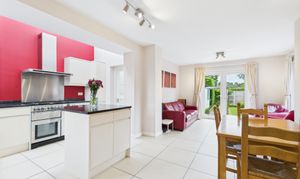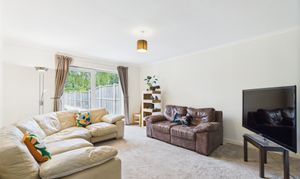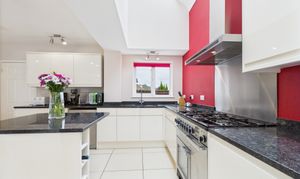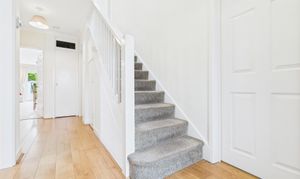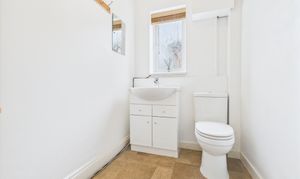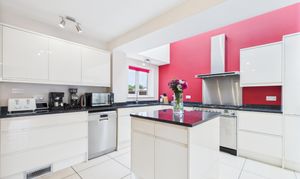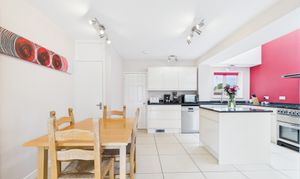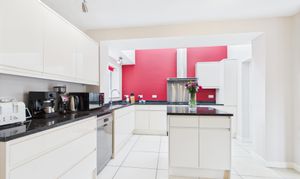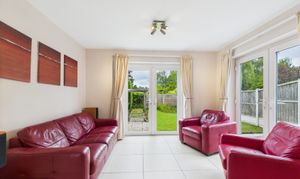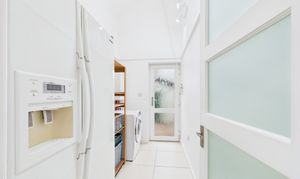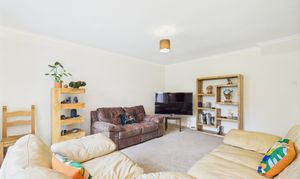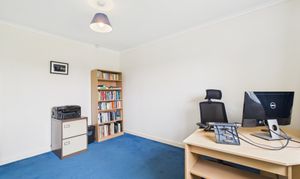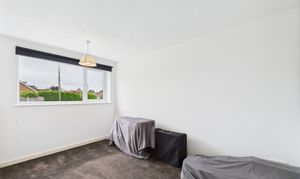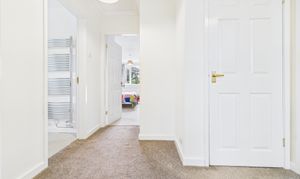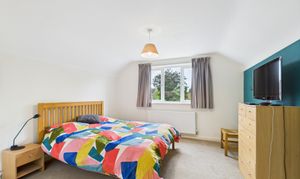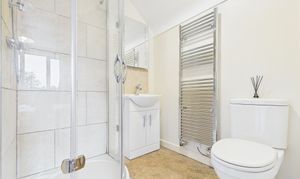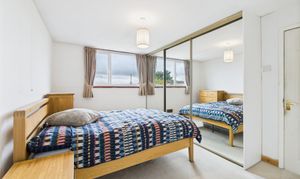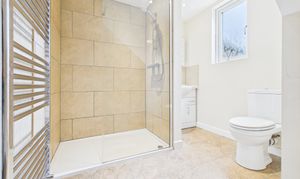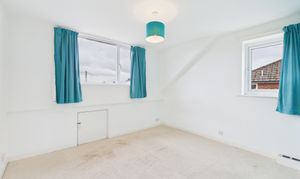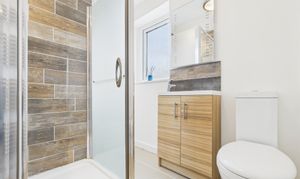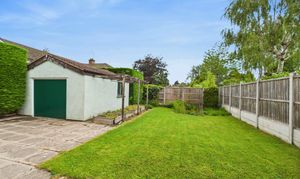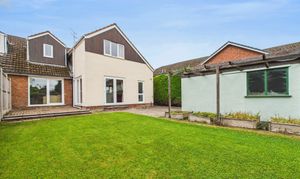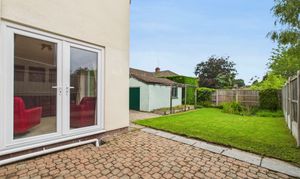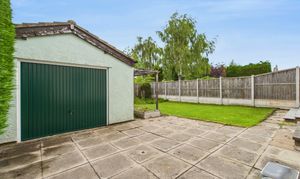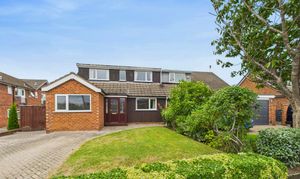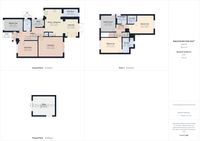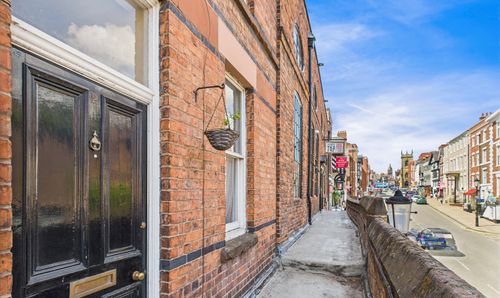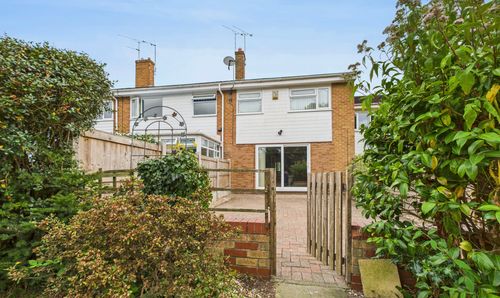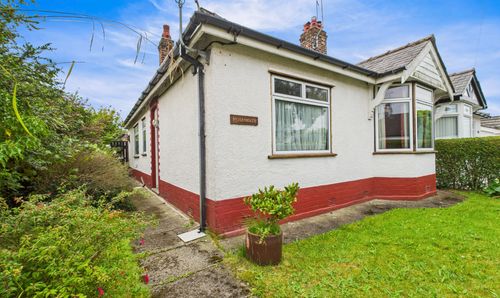Book a Viewing
To book a viewing for this property, please call Humphreys, on 01244 401100.
To book a viewing for this property, please call Humphreys, on 01244 401100.
4 Bedroom Semi Detached House, Dawpool Close, Chester, CH2
Dawpool Close, Chester, CH2

Humphreys
Humphreys, 17-19 Lower Bridge Street
Description
Positioned within a conveniently placed cul-de-sac setting in one of Chester's most popular locations, this substantially extended semi-detached home offers exceptional family-sized accommodation that must be viewed to be fully appreciated. With four generous bedrooms, two en-suite shower rooms, and a wealth of versatile reception spaces, this property caters perfectly to modern family living.
Location & Approach
The property benefits from a location close to an extensive range of local amenities and transport connections. Approached via a private block-paved driveway providing comfortable off-road parking for two vehicles, the frontage also features an attractive lawned section of garden. A convenient side gate leads to a paved area, ideal for housing recycling bins, whilst providing access to the enclosed rear garden.
Ground Floor Accommodation
Entry is gained through a front porch with UPVC double glazing, leading to the entrance hall featuring a spindle staircase and useful under-stair storage cupboard. Easy on the eye Wood-effect laminate flooring flows throughout the hallway.
The ground floor comprises a thoughtfully planned layout including a front-aspect bedroom, a family room, and a convenient downstairs WC/cloakroom. A versatile room positioned ideally for use as a home office or study adds to the property's flexible appeal.
The principal reception space is the good-sized living room, which features sliding patio doors providing seamless access to the rear garden. However, the true showpiece of the ground floor is the open-plan kitchen, dining and living area. This impressive space has been extended to both side and rear, creating a magnificent family hub.
Kitchen & Dining Excellence
The kitchen showcases a stylish range of handleless, high-gloss laminate units complemented by granite worktops, which continue onto the central island unit. Quality floor tiling runs throughout this area, whilst the dining space flows beautifully into the rear living area. French doors flood this space with natural light and provide direct garden access.
Completing the ground floor is an extremely practical utility room featuring a vaulted ceiling with skylight window and convenient external door access.
First Floor & Bedrooms
The first-floor landing provides access to three double bedrooms. Both the main and guest bedrooms benefit from fully tiled en-suite shower rooms, each featuring three-piece white suites. A well-appointed family shower room serves the remaining accommodation.
Outdoor Space & Storage
The rear garden is fully enclosed and featuring a block-paved patio seating area, established lawn with pond water feature. A detached garage, whilst not accessible by car, provides excellent additional storage facilities.
Summary
This is a home packed with versatile rooms and an abundance of living space throughout. The phrase 'seeing is believing' truly applies here, and viewing is highly recommended to fully appreciate this home in this sought-after Chester location.
EPC Rating: C
Key Features
- Stunning extended open-plan kitchen, dining and living area with granite worktops and French doors to garden
- Versatile ground floor accommodation including downstairs bedroom, home office/study and utility room
- Gardens to front and rear; garage within rear garden provides great storage space
- Four bedroomed semi-detached home in popular Chester location
- Connected to Mains Services; Featuring Gas fired warm air central heating system
Property Details
- Property type: House
- Price Per Sq Foot: £243
- Approx Sq Feet: 1,830 sqft
- Plot Sq Feet: 4,058 sqft
- Property Age Bracket: 1960 - 1970
- Council Tax Band: D
Floorplans
Outside Spaces
Garden
The rear garden is fully enclosed and featuring a block-paved patio seating area, established lawn with pond water feature. A detached garage, whilst not accessible by car, provides excellent additional storage facilities.
View PhotosParking Spaces
Off street
Capacity: N/A
Driveway
Capacity: 2
Block-paved driveway providing comfortable off-road parking for two vehicles.
View PhotosLocation
The property is positioned on a highly convenient cul-de-sac within one of Chester's most desired and popular locations. Nearby amenities include shopping outlets, schools for all ages within walking distance, and recreational facilities such as the Cheshire County Sports Club and Wealstone Lane Park. The location also benefits from excellent transport links to the Chester ring road and M53/M56 motorway networks.
Properties you may like
By Humphreys

