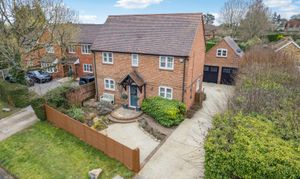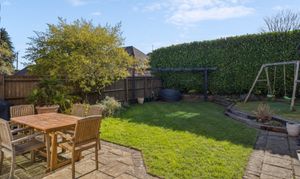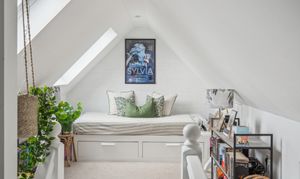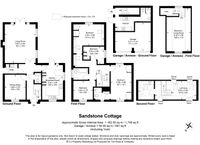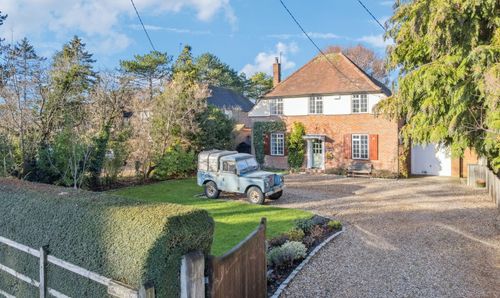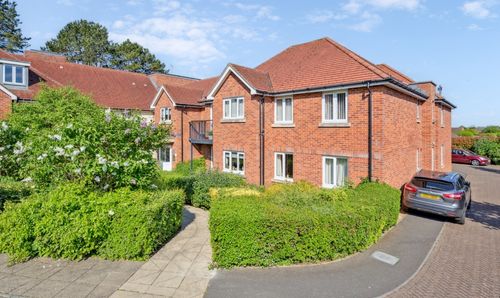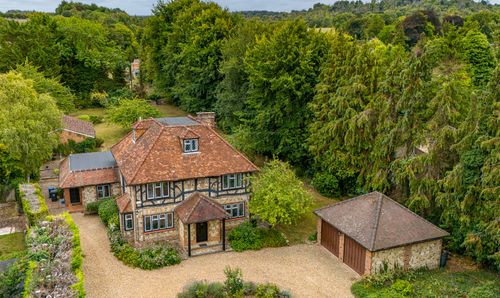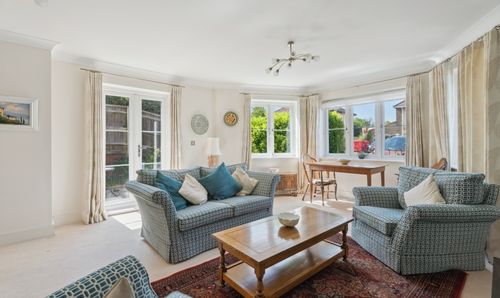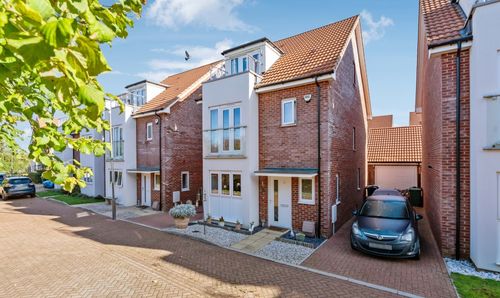5 Bedroom Detached House, Clappins Lane, Naphill, HP14
Clappins Lane, Naphill, HP14

Tim Russ and Company
Tim Russ Ltd, 1 High Street
Description
A remarkable five bedroom family home offering spacious and adaptable living spaces, including a self-contained annexe. Ideally located in the sought-after village of Naphill, this property sits in the heart of the picturesque Chiltern Hills, an Area of Outstanding Natural Beauty. This beautifully presented home boasts bright and airy rooms, including a well equipped kitchen with planning permission to extend. .The property includes a self-contained annex, providing flexible space suitable for a range of uses. It could be used as a home office, a base for a small business, or as independent accommodation with rental potential. This is a feature that is not often available in similar properties locally.
As you step into the property, engineered oak flooring flows seamlessly into an impressive sitting room, featuring a wood-burning stove and French doors that open onto the rear garden. The dining/family room, currently used as a playroom, continues the elegant oak flooring. The stylishly refitted kitchen/breakfast room is well-equipped with the utility room opposite. The cloakroom completes the ground floor.
The generous main bedroom benefits from built-in wardrobes and an en suite shower room. There are three additional bedrooms and family bathroom. Stairs lead to the second floor loft area, where a versatile room and wet room offer additional living space.
The landscaped garden, includes a lawn and a paved terrace and enjoys a southerly aspect. A garage and adjacent storage area are part of an outbuilding that also accommodates the self-contained annexe.
EPC Rating: C
Virtual Tour
Key Features
- Detached Four Bedroom Home with separate annexe
- Three storey accommodation
- Well Equipped Kitchen & Utility Room
- Study
- Cloakroom & three Bathrooms (In Main House)
- Impressive Living Room
- Excellent Village Location
- Large Garage & Gated Driveway
- Secluded Garden
Property Details
- Property type: House
- Property style: Detached
- Price Per Sq Foot: £484
- Approx Sq Feet: 1,755 sqft
- Plot Sq Feet: 4,736 sqft
- Council Tax Band: G
Floorplans
Outside Spaces
Garden
Parking Spaces
Garage
Capacity: 1
Driveway
Capacity: 4
Location
Naphill is a sought after Chilterns village, surrounded by beautiful countryside and the extensive Naphill Common - ideal for walking and outdoor pursuits. The village offers pubs, a community hall and cafe and Naphill and Walters Ash Primary School, while nearby High Wycombe and Princes Risborough provide wider amenities and rail links to London Marylebone.
Properties you may like
By Tim Russ and Company
