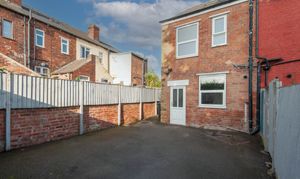3 Bedroom Terraced House, John Calvert Road, Woodhouse, S13
John Calvert Road, Woodhouse, S13
Description
This three-bedroom end-terraced period property presents an excellent opportunity for those seeking a charming family home. Boasting a modern and spacious interior, this house is perfect for those looking for a balance of character and contemporary living. The open plan fitted kitchen/diner is a highlight of the property, featuring integrated cooking appliances and providing the ideal space for entertaining guests. The lounge, with its generous size and cosy electric fire, offers a comfortable area for relaxation. The modern fitted bathroom, complete with a white suite, adds a touch of luxury to this family home.
Further features contributing to the convenience and comfort of this property include gas central heating and uPVC double glazing. Its ideal location ensures that all amenities, including local shops and transport links, are within easy reach. With a council tax rating of A and an energy rating of D, this property offers not only a comfortable living space but also financial benefits.
Moving outside, the low maintenance enclosed rear garden truly complements the interior space of this property. The garden is designed to be easy to care for while still providing a green and private area for outdoor enjoyment. Whether it be lounging on sunny days or hosting barbeques, this garden offers endless possibilities for outdoor living.
In conclusion, this three-bedroom end-terraced period property stands out as a delightful family home, combining both character and modernity. With its welcoming interior and advantageous location, this house is sure to exceed the expectations of any discerning buyer. The low maintenance enclosed rear garden completes this ideal package, providing a peaceful outdoor retreat. Don't miss the opportunity to make this charming property your new home.
A holding deposit equal to one week's rent is due upon successful application.
Council Tax: A
Deposit: £980
Tenancy Length: 6 Months
EPC Rating: D
Further features contributing to the convenience and comfort of this property include gas central heating and uPVC double glazing. Its ideal location ensures that all amenities, including local shops and transport links, are within easy reach. With a council tax rating of A and an energy rating of D, this property offers not only a comfortable living space but also financial benefits.
Moving outside, the low maintenance enclosed rear garden truly complements the interior space of this property. The garden is designed to be easy to care for while still providing a green and private area for outdoor enjoyment. Whether it be lounging on sunny days or hosting barbeques, this garden offers endless possibilities for outdoor living.
In conclusion, this three-bedroom end-terraced period property stands out as a delightful family home, combining both character and modernity. With its welcoming interior and advantageous location, this house is sure to exceed the expectations of any discerning buyer. The low maintenance enclosed rear garden completes this ideal package, providing a peaceful outdoor retreat. Don't miss the opportunity to make this charming property your new home.
A holding deposit equal to one week's rent is due upon successful application.
Council Tax: A
Deposit: £980
Tenancy Length: 6 Months
EPC Rating: D
Key Features
- Three Bedroom End Terraced Period Property
- Open Plan Fitted Kitchen/diner With Integrated Cooking Appliances
- Spacious Lounge With Electric Fire
- Modern Fitted Bathroom With White Suite
- Low Maintenance Enclosed Rear Garden
- Gas Central Heating
- UPVC Double Glazing
- Ideally Located For Local Amenities, Shops & Transport Links
- Council Tax - A
- Energy Rating - D
Property Details
- Property type: House
- Approx Sq Feet: 1,044 sqft
- Plot Sq Feet: 1,367 sqft
- Council Tax Band: A
Floorplans
Outside Spaces
Garden
Low maintenance enclosed rear garden
Location
Properties you may like
By Redbrik Lettings
Disclaimer - Property ID 89b1fac4-efac-470c-af9c-20bb6a56efe7. The information displayed
about this property comprises a property advertisement. Street.co.uk and Redbrik Lettings makes no warranty as to
the accuracy or completeness of the advertisement or any linked or associated information,
and Street.co.uk has no control over the content. This property advertisement does not
constitute property particulars. The information is provided and maintained by the
advertising agent. Please contact the agent or developer directly with any questions about
this listing.






















