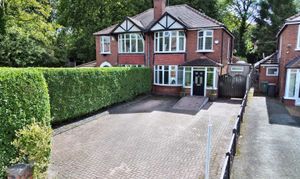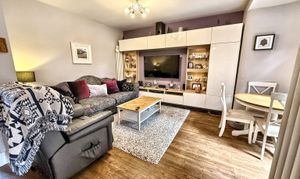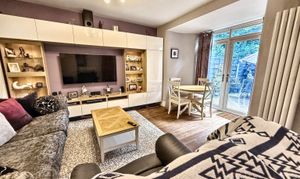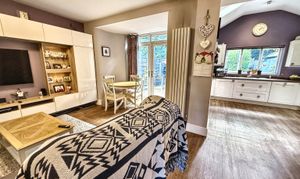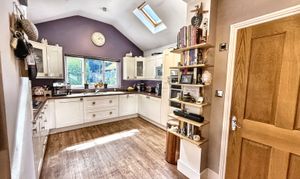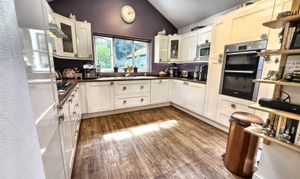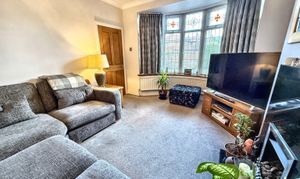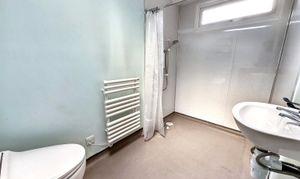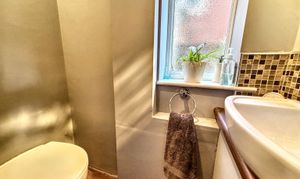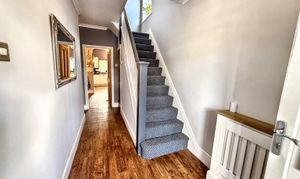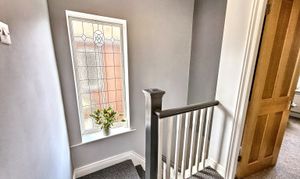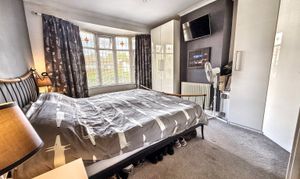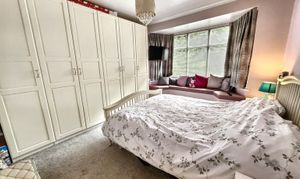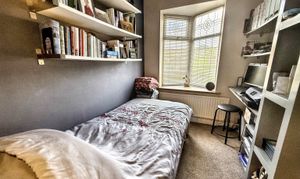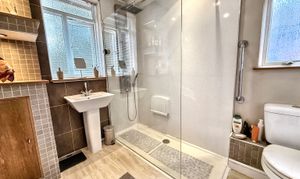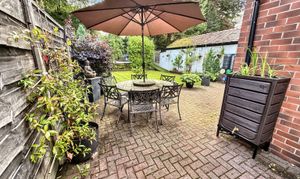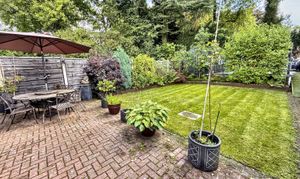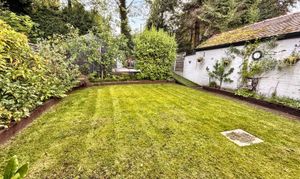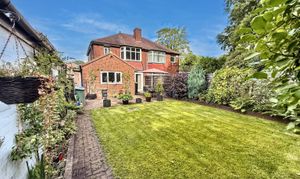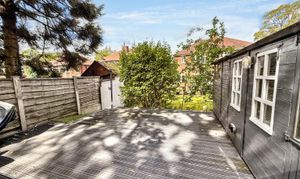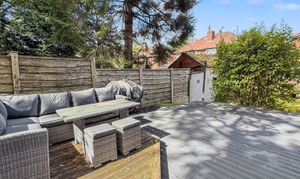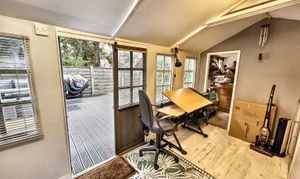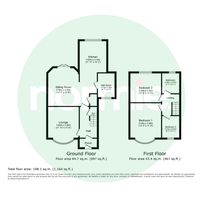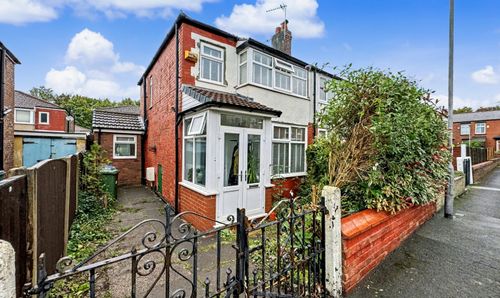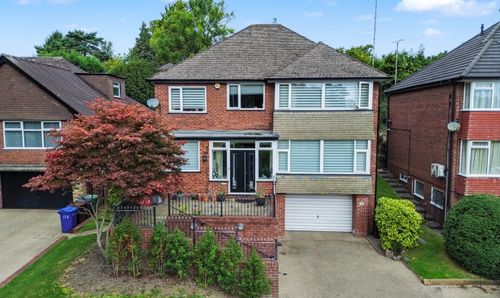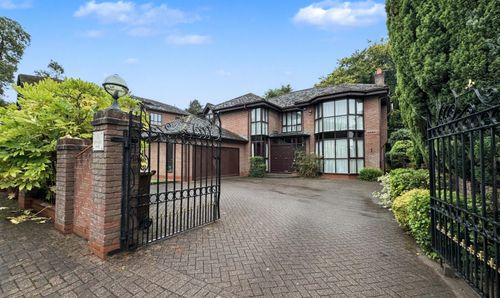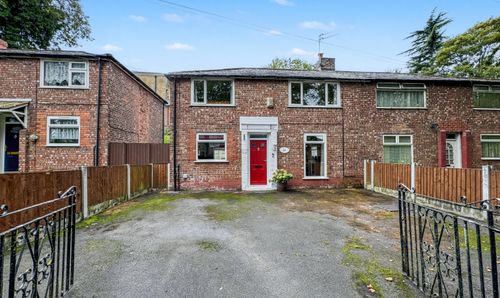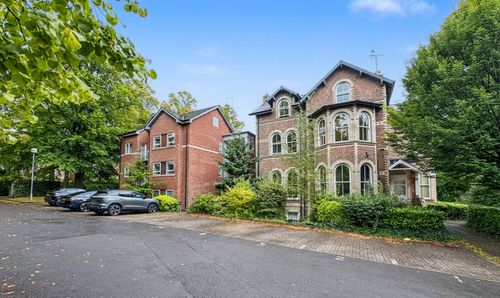Book a Viewing
To book a viewing for this property, please call Normie Estate Agents, on 0161 773 7715.
To book a viewing for this property, please call Normie Estate Agents, on 0161 773 7715.
3 Bedroom Semi Detached House, Hilton Lane, Prestwich, M25
Hilton Lane, Prestwich, M25
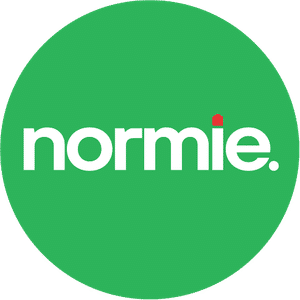
Normie Estate Agents
Normie Estate Agents 503-505 Bury New Road, Manchester
Description
This superbly presented and extended three-bedroom home occupies an enviable position in one of Prestwich’s most sought-after locations. With thoughtfully designed living spaces, generous gardens, and open views over Prestwich Golf Club, this is an ideal property for families looking to combine style, space, and convenience.
As you step inside, you’re welcomed by a bright and inviting entrance hall which sets the tone for the rest of the home. To the front, the lounge features a charming bay window that fills the room with natural light, creating a warm and relaxing atmosphere.
The real heart of the home is to the rear, where the sitting and dining room flows into the extended kitchen. Here, vaulted ceilings with feature windows add a striking sense of height and space, while flooding the room with natural light. This open-plan arrangement is perfect for entertaining or family life, and the kitchen itself is well-appointed with modern fittings, excellent storage, and ample workspace, making it both stylish and practical.
A rare and valuable addition to the ground floor is the combination of a guest WC and a fully fitted wet room, offering great flexibility for families with younger children, guests, or those seeking multigenerational living solutions.
Upstairs, the property boasts three well-proportioned bedrooms, each tastefully decorated and versatile in use. The stylish family bathroom has been finished to a high standard, offering a contemporary suite and a calming feel – ideal for unwinding at the end of the day.
Externally, the home continues to impress. To the front, a large driveway provides ample off-road parking. The rear garden is both private and expansive, backing directly onto Prestwich Golf Club – a feature that provides a stunning backdrop and a sense of tranquillity throughout the seasons. The garden itself combines a lawned area with a decked patio, perfect for family gatherings, outdoor dining, or simply enjoying the peaceful surroundings. A substantial outbuilding adds further appeal, offering scope to be used as a home office, gym, or entertaining space depending on your needs.
The property is perfectly placed for families and professionals alike. Prestwich Village is within easy walking distance, offering a vibrant mix of independent shops, cafés, and restaurants, while the M60 motorway is just a short drive away. Excellent local schools are close by, and residents can enjoy year-round views of the golf course to the rear. With Heaton Park and St Mary’s Park both within walking distance, there is no shortage of green space. Manchester City Centre, Media City, and the neighbouring towns of Bury and Bolton are easily accessible, with Metrolink stations at Prestwich Village and Heaton Park providing convenient transport links.
Key Features
- Extended three-bedroom family home
- Highly sought-after Prestwich location
- Spacious lounge with bay window
- Stylish family bathroom
- Large driveway with ample off-road parking
- Generous rear garden backing onto Prestwich Golf Club
- Substantial outbuilding, ideal as a gym, office, or entertaining space
Property Details
- Property type: House
- Price Per Sq Foot: £321
- Approx Sq Feet: 1,292 sqft
- Plot Sq Feet: 4,456 sqft
- Property Age Bracket: 1940 - 1960
- Council Tax Band: C
- Tenure: Leasehold
- Lease Expiry: 27/08/2934
- Ground Rent: £6.50 per year
- Service Charge: Not Specified
Floorplans
Outside Spaces
Parking Spaces
Location
Properties you may like
By Normie Estate Agents
