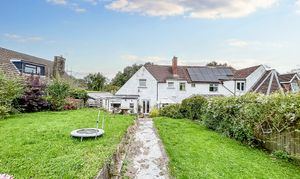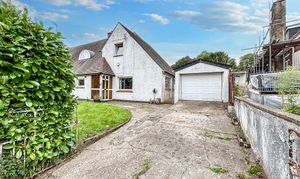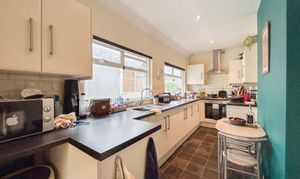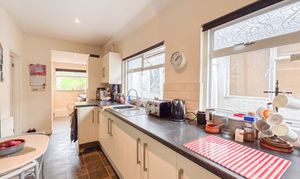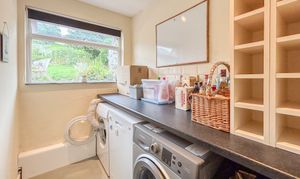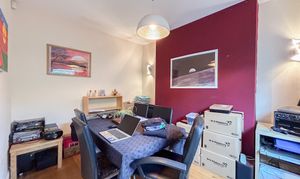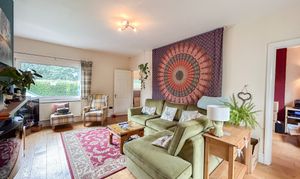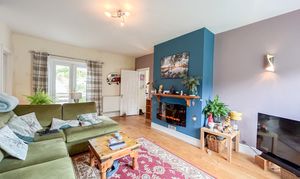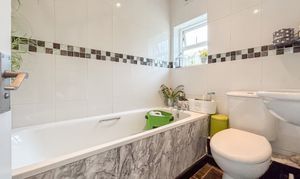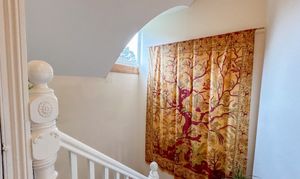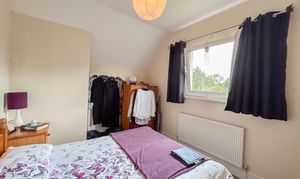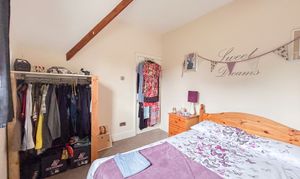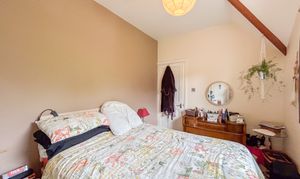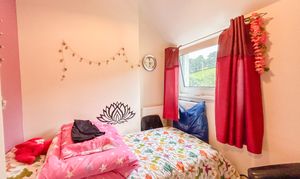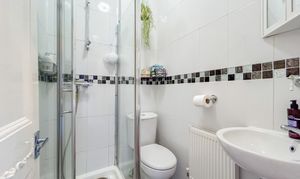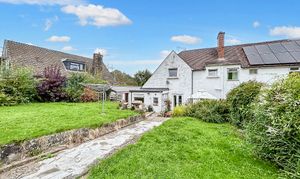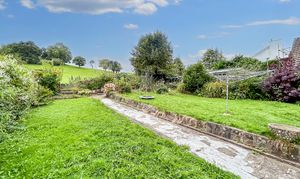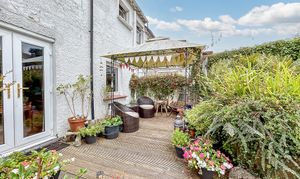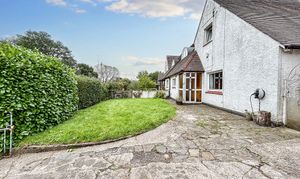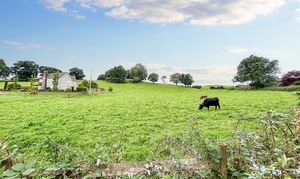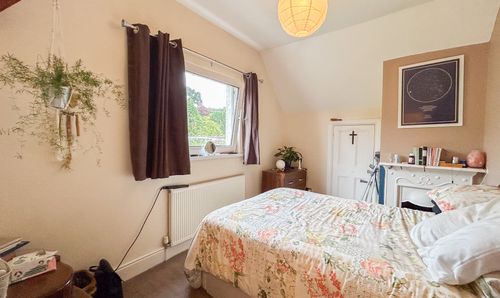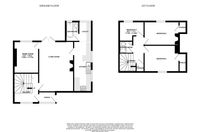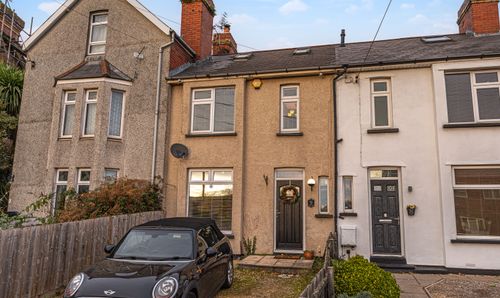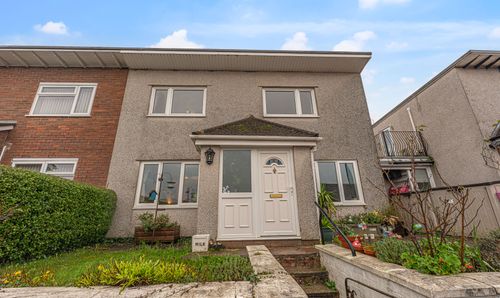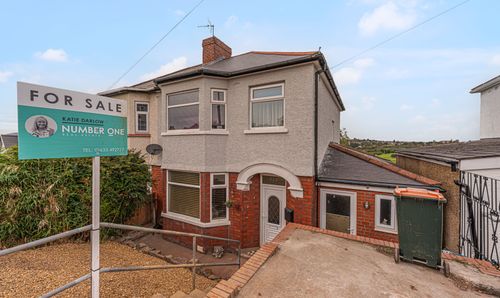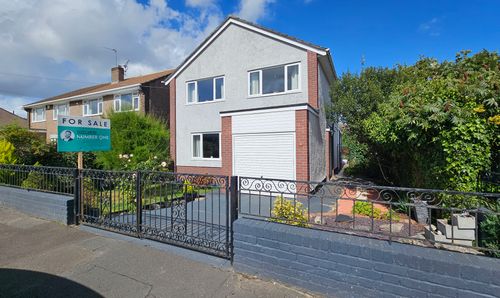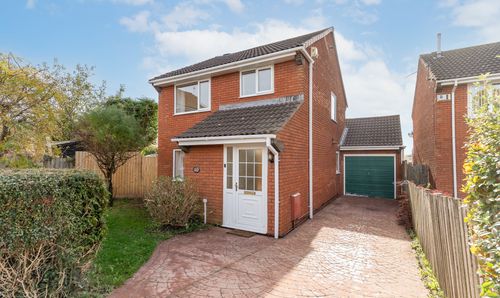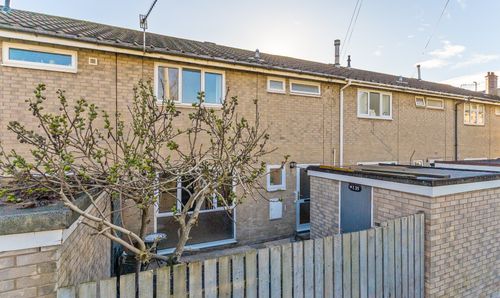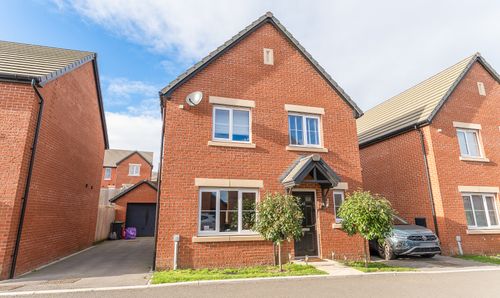3 Bedroom Semi Detached House, Forge Lane, Bassaleg, NP10
Forge Lane, Bassaleg, NP10
Description
Number One Agent, Katie Darlow is delighted to offer this three-bedroom, semi-detached family home for sale in Bassaleg.
Located in a peaceful and private position, this extensive family home is well-positioned within short distance to local amenities, with fantastic road links to the motorway. Ideal for a family, with well regarded schooling nearby, Bassaleg is a lovely residential area, neighbouring Rogerstone and only minutes into the City Centre. Newport has a busy high street, Friars Walk Shopping Centre and Newport Market, where restaurants, retailers and local businesses can be found. Newport train station similarly allows for easy commuting with links to Cardiff, Bristol and London.
Welcomed into a porch and spacious hallway, on the ground floor there are two reception rooms, with a spacious living room and separate dining room. Double doors open from the living room to the patio and lawned gardens, which back onto beautiful fields. There is a practical kitchen to the right, with an integrated oven and four-ring gas hob. A utility can be found beyond, along with a downstairs bathroom. To the fore, there is ample parking on the driveway in addition to the garage.
To the first floor there are three bedrooms, two of which are double and the third a comfortable single. The two double bedrooms both benefit from eaves storage, ideal for utilising space, with further storage from the landing. There is a shower room from the landing.
Council Tax Band E
All services and mains water are connected to the property.
The broadband internet is provided to the property by FTTP (fibre to the premises). Please visit the Ofcom website to check broadband availability and speeds.
The owner has advised that the level of the mobile signal/coverage at the property is good. Please visit the Ofcom website to check mobile coverage.
Measurements:
Living Room: 3.8m x 5.5m
Dining Room: 2.7m x 3.4m
Kitchen: 1.9m x 5.5m
Utility: 1.4m x 2.1m
Bathroom: 1.4m x 2.1m
Bedroom 1: 3.8m x 2.9m
Bedroom 2: 3.8m x 2.6m
Bedroom 3: 2.7m x 2.1m
Shower Room: 1.4m x 1.3m
EPC Rating: E
Virtual Tour
Property Details
- Property type: House
- Property style: Semi Detached
- Approx Sq Feet: 1,044 sqft
- Plot Sq Feet: 5,780 sqft
- Property Age Bracket: Edwardian (1901 - 1910)
- Council Tax Band: E
Rooms
Floorplans
Outside Spaces
Garden
Parking Spaces
Garage
Capacity: N/A
Off street
Capacity: N/A
Driveway
Capacity: N/A
Location
Properties you may like
By Number One Real Estate
