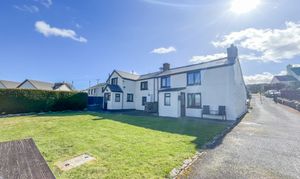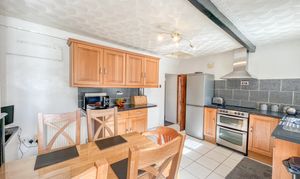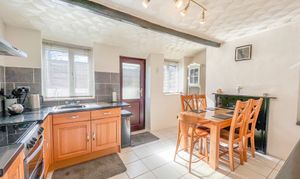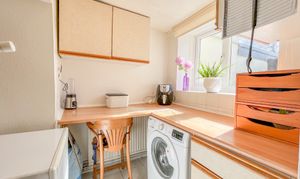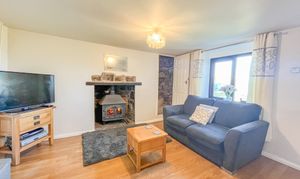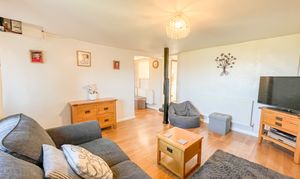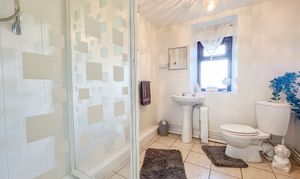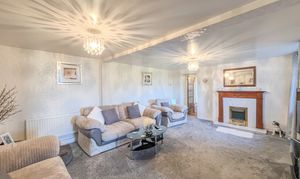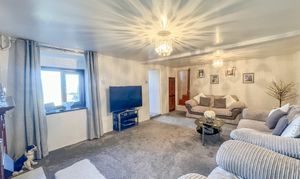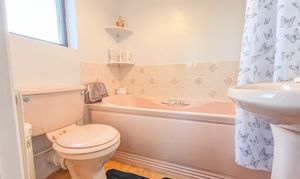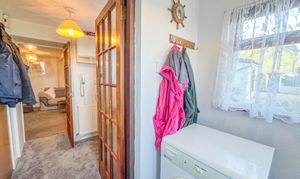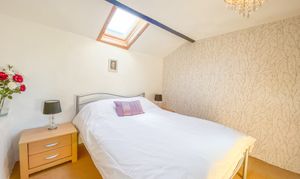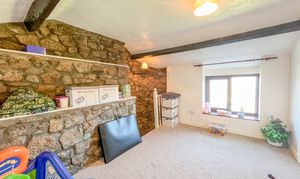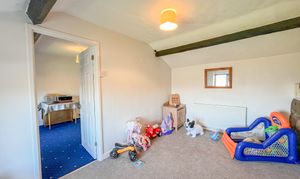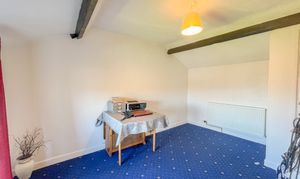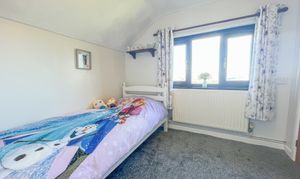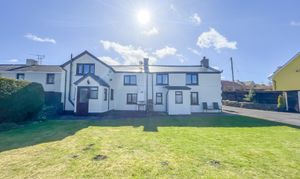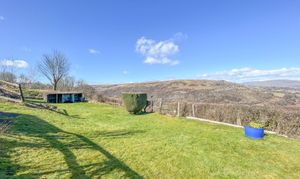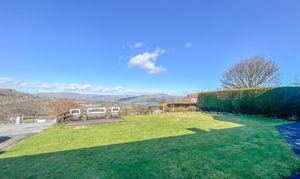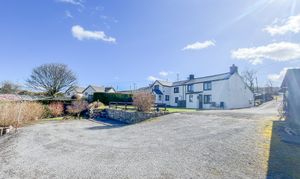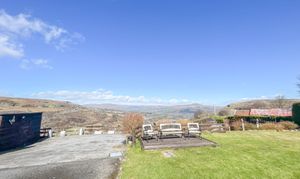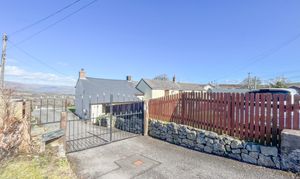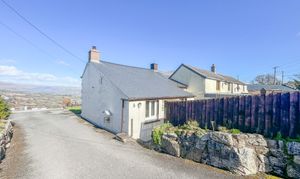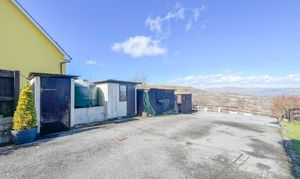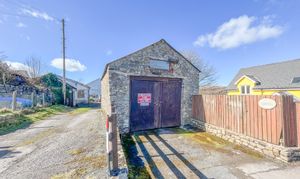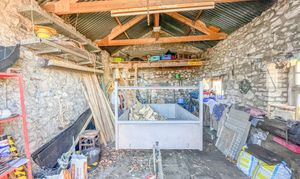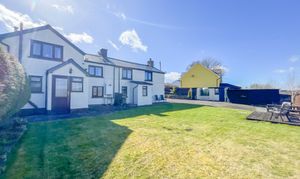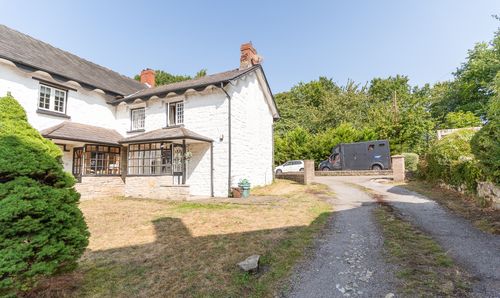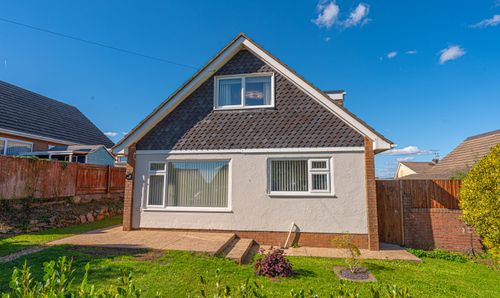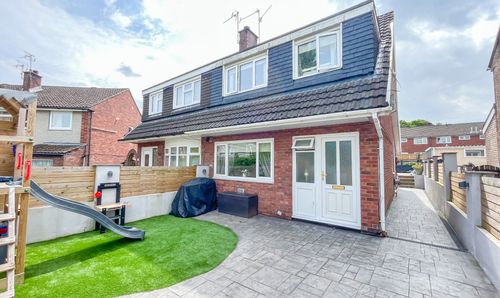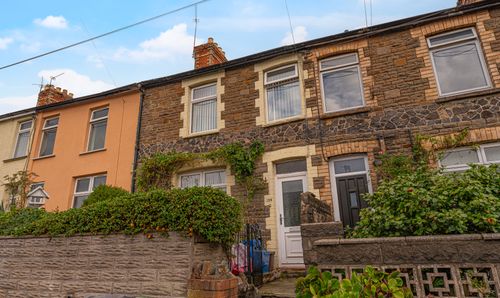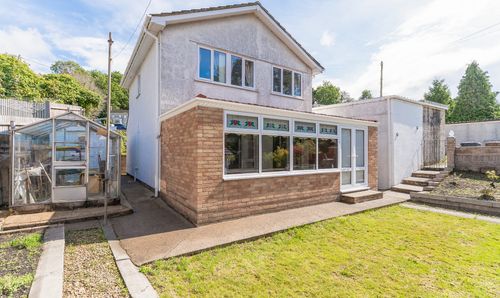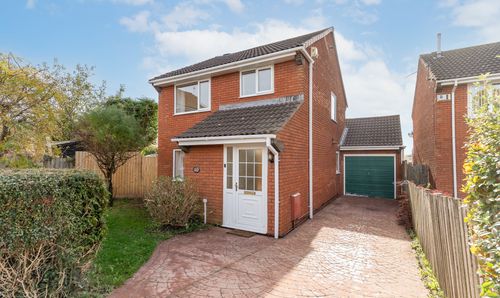Book a Viewing
To book a viewing for this property, please call Number One Real Estate, on 01633 492777.
To book a viewing for this property, please call Number One Real Estate, on 01633 492777.
5 Bedroom Semi Detached House, Llewellyns Row, Llanelly Hill, NP7
Llewellyns Row, Llanelly Hill, NP7

Number One Real Estate
76 Bridge Street, Newport
Description
Number One Agent, Jessica Gething is delighted to offer this five bedroom, semi-detached property for sale in Abergavenny.
Located in a peaceful elevated position, this family home is in a picturesque rural setting located in a conservation area, yet only a ten-minute drive into Abergavenny. Abergavenny is a charming market town with a wonderful high street offering local cafes, restaurants and bespoke gift shops. There are several food stores, including a Waitrose, Morrisons, Tesco Express and Aldi, along with a dental practice, veterinary clinic and doctors' surgery. Along with fantastic road links, Abergavenny has a train station offering easy commuting to neighbouring towns and cities. On the cusp of the Brecon Beacons National Park, there are several scenic walks surrounding the property and the famous Sugar Loaf.
Well-proportioned with original features throughout, this period property oozes character and charm, while enjoying breath-taking views across the valley. On the ground floor there are two reception rooms, both currently used as sitting rooms, with the one boasting a large log burning fire to the centre. The property has two staircases, separating the house into two sections, making it perfect for multi-generational living or guests. The practical kitchen can be found to the front, with a useful utility room. There are two bathrooms, both to the ground floor, one is a spacious shower room, while the other has a bath suite. Two porch areas to the rear open to the top lawned garden, where there is a decked area for outdoor dining and access to the gated driveway and outbuildings. In conjunction to the extensive living space, the exceptional views from the gardens and first floor bedrooms are what set this property apart and make it extremely unique with incredible potential. A detached stone garage can be found to the fore, offering further parking, storage space or offering the potential to be converted.
To the first floor there are three bedrooms from the west wing, two of which are double and the third a comfortable single. The third bedroom benefits from fitted wardrobes, ideal for utilising space and captures the panoramic hillside views. From the secondary staircase, the remaining two double bedrooms can be found. Original features such as exposed brickwork and ceiling beams are just some of the charming elements that make this property so unique, with the original bread oven found in the hearth of the downstairs fireplace.
The broadband internet the sellers are subscribed to is EE. Please visit the Ofcom website to check broadband availability and speeds.
The owner has advised that the level of the mobile signal/coverage at the property is good, they are subscribed to 02. Please visit the Ofcom website to check mobile coverage.
Council Tax Band C
All services and mains water are connected to the property.
Measurements:
Lounge: 5.8m x 4.0m
Bathroom: 1.4n 1.7m
Kitchen: 4.5m x 3.2m
Dining Room: 6.3m x 4.0m
Utility: 1.7m x 1.5m
Shower Room: 2.0m x 2.6m
Garage: 5.8m x 3.7m
Bedroom 1: 2.8m x 4.0m
Bedroom 2: 3.4m x 2.3m
Bedroom 3: 2.9m x 2.1m
Bedroom 4: 3.5m x 4.0m
Bedroom 5: 3.1m x 4.0m
EPC Rating: E
Virtual Tour
Property Details
- Property type: House
- Property style: Semi Detached
- Price Per Sq Foot: £204
- Approx Sq Feet: 2,056 sqft
- Plot Sq Feet: 7,772 sqft
- Property Age Bracket: 1910 - 1940
- Council Tax Band: C
Rooms
Floorplans
Outside Spaces
Parking Spaces
Driveway
Capacity: 10
Location
Properties you may like
By Number One Real Estate
