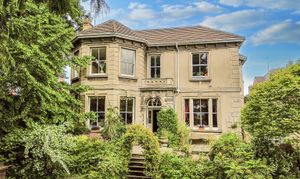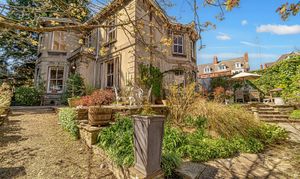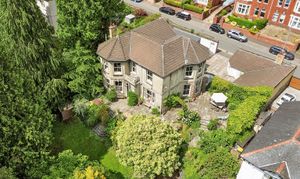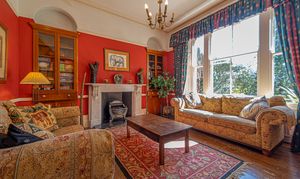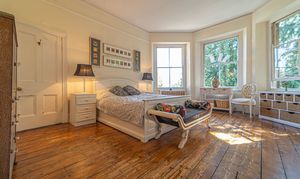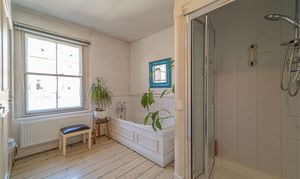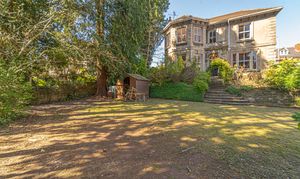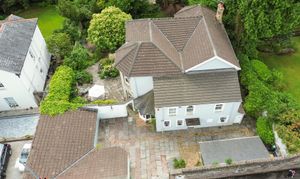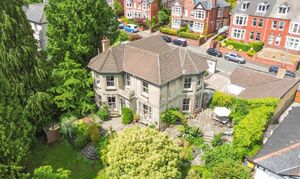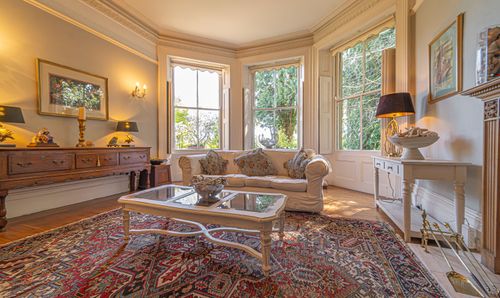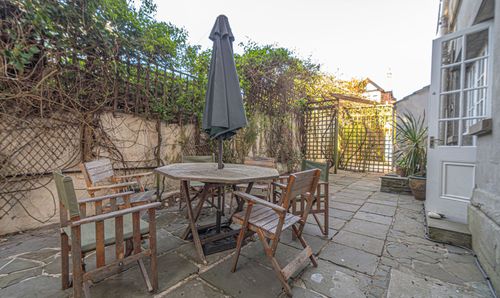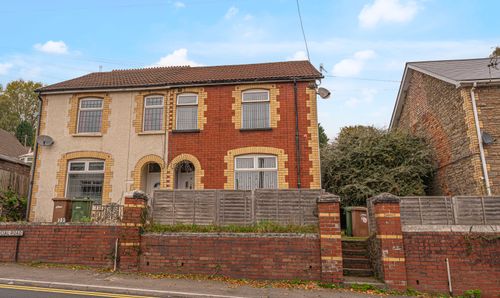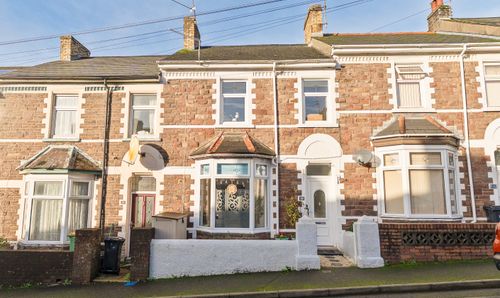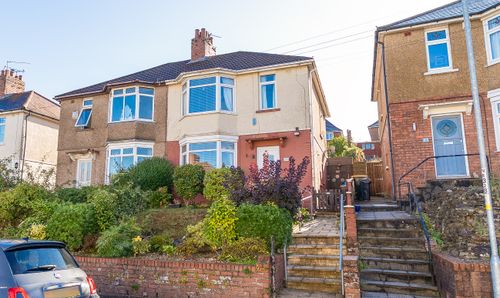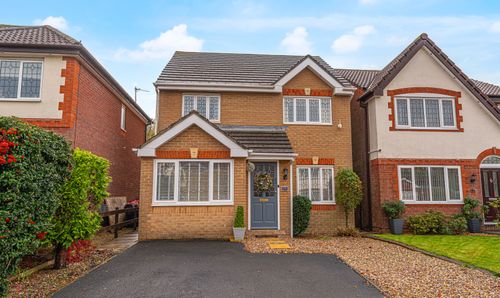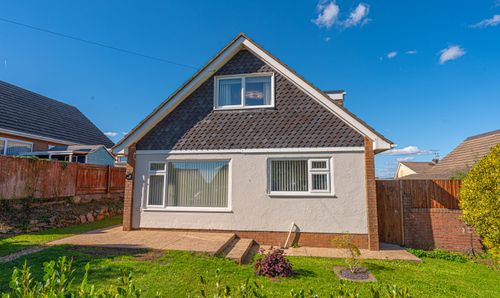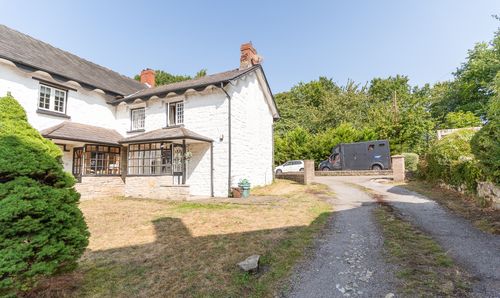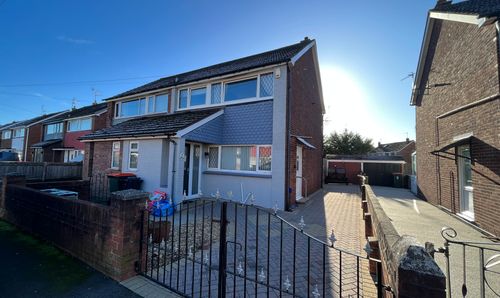5 Bedroom Detached House, Westfield Road, Newport, NP20
Westfield Road, Newport, NP20
Description
Number One Agent, Harrison Cole is delighted to offer this five bedroom, detached property for sale in Newport.
Pennington House is an impressive family home is located in a prime location, found within a stones throw of central Newport, being positioned almost directly adjacent to the Civic Centre, with only a short walk towards the rail station, the riverside, and the huge array of shops, restaurants, and other amenities that the centre has to offer. This incredible, historic property is perfectly suited for those seeking a high quality standard of living in an incredibly convenient location, with the property oozing luxury and charm throughout this marvellously presented space, which has a wealth of original features throughout. The property also boasts great transport links, with the M4 corridor being easily accessible, great for those commuting to Cardiff, Bristol or afar.
We enter this property through the front, where we are welcomed into a spacious entry foyer, which features a sublime marble flooring, and high ceilings that continue throughout the house. On the ground floor we have three enormous reception rooms, which all feature vibrant designs and a flood of natural light, with two of the rooms found with bay windows, and some with a charming fireplace at the centre. All three rooms are perfect for lounging, dining and entertaining guests, with an abundance of space to allow these reception rooms to be reworked for any purpose required. At the rear of the house we have the practical kitchen, which also has plenty of space to suit a dining area or breakfast nook, as well as featuring several fitted appliances and ample storage options, especially in the neighbouring utility room, which can double up as a pantry space. From the ground floor we can also find a useful cloakroom, and another entry hallway to the rear, which has another fitted cupboard and a guest W.C.
Ascending upstairs we have the large hallway - which in itself can be used as a relaxing lounge space. Throughout this top floor we can find five colourful bedrooms, which are all generously sized double rooms that benefit from a great amount of natural light, with some enjoying the gorgeous bay windows from the floor below. Out of the five bedrooms, three of these have access to en-suite bathrooms, including the master bedroom, to which can access a marvellous bathroom with a toilet, bidet, bathtub, and a large fitted wardrobe for incredible storage. One of the bedrooms also has a fitted cupboard with a conveniently fitted sink. In addition to the en-suite bathrooms, a communal bathroom is available from the hallway, with a bathtub, shower, and a useful airing cupboard.
Returning back to the ground floor, we can access the magnificent cellar from a stairwell in the main hallway, which leads to two well sized rooms that can be used for storage, while one room houses the boiler, and is currently staged as a helpful laundry room with numerous airing facilities.
Stepping outside we can find an abundance of outdoor space to be enjoyed in privacy, with the garden space being minimally overlooked and partly sheltered at the front by several tall trees, allowing residents to feel close to nature from this amazing central location. The outdoor space completely surrounds the property offering multiple areas to relax and enjoy with friends and family, with a large garden below that is perfect for children, pets, and enjoying family games. From the house we can also find a secluded patio retreat to one side, with the other side featuring another patio space that is bathed in sunlight, and surrounded by a beautiful array of flowers, shrubs and plants, further enhancing the rural countryside feel.
At the rear of the property the patio extends to provide an incredible driveway for residents to park, with an estimated capacity of at least 3-4 vehicles when in tandem. This driveway backs onto the street at the rear to provide convenient access by road, and another entry point on foot. From this driveway area we can find the double garage to provide further parking, or outdoor storage, which can also be utilised from two large outbuildings, perfect for housing bikes, tools, furniture. In addition to the numerous storage options available, one of the outbuildings features a great bin store, to make managing waste efficient. There is a workshop adjoining the garage which benefits from power, water, drainage and internal door to the garage.
The broadband internet is provided to the property by FTTP (fibre to the premises), the sellers are subscribed to Virgin. Please visit the Ofcom website to check broadband availability and Gigabit speeds.
The owner has advised that the level of the mobile signal/coverage at the property is good, they are subscribed to Virgin. Please visit the Ofcom website to check mobile availability and Gigabit speeds.
Agents notes:
We would inform interested parties that the property is in a conservation area administered by NCC called The Shrubbery .
Westfield Road is an unadopted Private Road with public lighting and is used for Council Recycling collection.
We would inform interested parties that all trees controlled by tree conservation officer in Newport County Council (NCC).
Council Tax Band H
All services and mains water are connected to the property.
The Ground floor is fitted with a Chubb intruder alarm system.
Please contact Number One Real Estate for more information or to arrange a viewing.
EPC Rating: E
Virtual Tour
Property Details
- Property type: House
- Property style: Detached
- Approx Sq Feet: 990 sqft
- Plot Sq Feet: 13,466 sqft
- Property Age Bracket: Victorian (1830 - 1901)
- Council Tax Band: H
Rooms
Floorplans
Outside Spaces
Parking Spaces
Double garage
Capacity: N/A
Off street
Capacity: N/A
Location
Properties you may like
By Number One Real Estate
