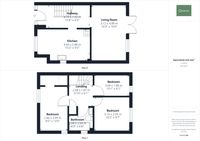3 Bedroom Semi Detached House, Verdon Drive, Willen Park, MK15
Verdon Drive, Willen Park, MK15
Description
The property also features a garage and parking, providing convenience and security for your vehicles. The enclosed rear garden offers a private outdoor space.
Although modernisation and work are required, this property presents a canvas for you to unleash your creativity and design flair. Imagine the possibilities of transforming this house into a modern and stylish home that suits your tastes and preferences.
In summary, this property is a blank canvas with incredible potential, Don't miss this opportunity to create your perfect living space – schedule a viewing!
Key Features
- No Upper Chain
- Garage & Parking
- Double Glazed
- Conservatory
- Kitchen/Diner
- Popular Location
- Modernisation/Work Required
Property Details
- Property type: House
- Approx Sq Feet: 904 sqft
- Plot Sq Feet: 1,625 sqft
- Property Age Bracket: 1970 - 1990
- Council Tax Band: C
Rooms
Entrance Hall
Kitchen/Diner
4.63m x 2.88m
Lounge
4.89m x 3.12m
Conservatory
Landing
Bedroom 1
3.99m x 2.46m
Bedroom 2
3.10m x 2.93m
Bedroom 3
3.09m x 1.86m
Bathroom
Floorplans
Outside Spaces
Garden
Rear garden with decking area, enclosed by fencing, access to garage.
Parking Spaces
Garage
Capacity: 1
Garage & Parking single garage and parking for 1 car
Location
Properties you may like
By Stratfords Lettings Ltd












