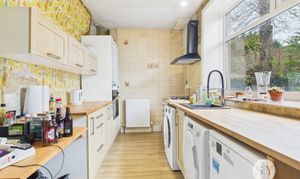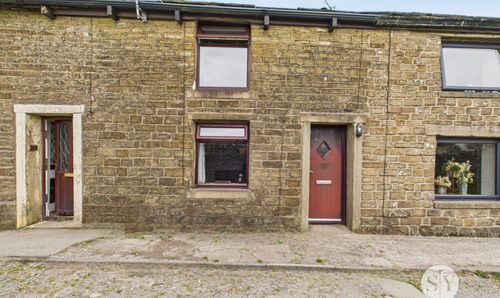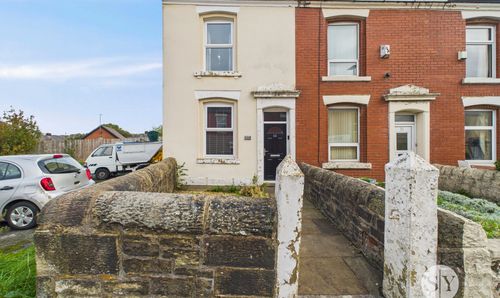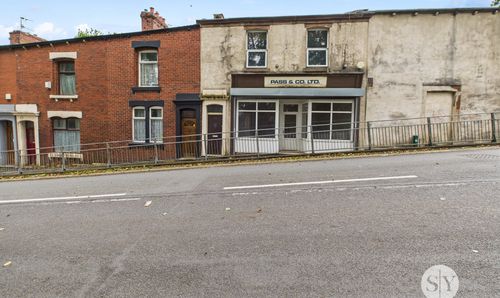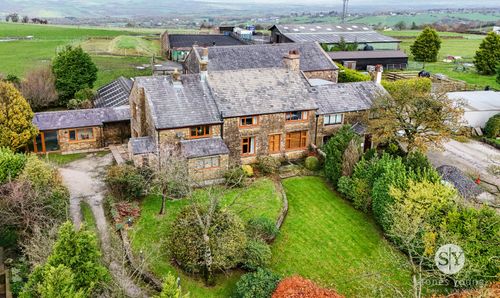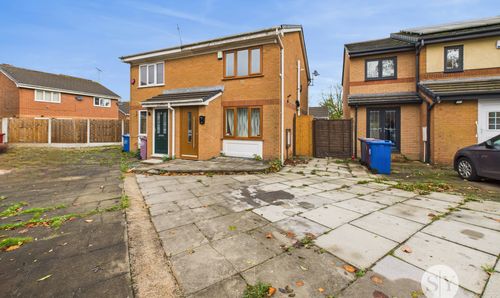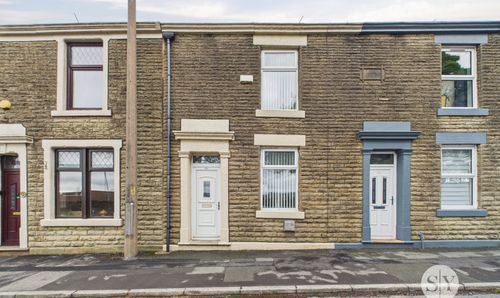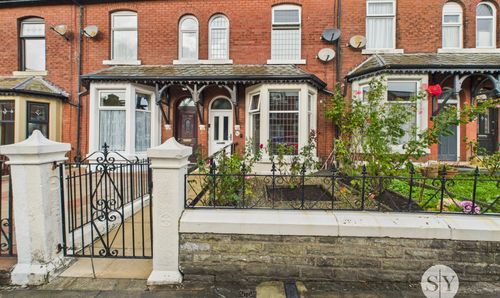Book a Viewing
To book a viewing for this property, please call Stones Young Sales and Lettings, on 01254 682470.
To book a viewing for this property, please call Stones Young Sales and Lettings, on 01254 682470.
5 Bedroom Detached House, North Bank House, Pleckgate Road, Blackburn, BB1 8PN
North Bank House, Pleckgate Road, Blackburn, BB1 8PN

Stones Young Sales and Lettings
Stones Young Sales & Lettings, The Old Post Office
Description
**A RARE DEVELOPMENT OPPORTUNITY IN THE PRESTIGIOUS PLECKGATE AREA!**
Five bedroom detached house with immense potential for development, situated in the sought-after Pleckgate neighbourhood. Boasting a generous plot, this property presents a unique opportunity for those seeking a spacious and versatile living space.
Originally built as a mill owners home the house is in need of some updating and the large plot offer with the potential for extensive development (STPP), this property presents endless possibilities.
In conclusion, this five bedroom detached house with an outbuilding and land presents a rare opportunity for discerning buyers to shape a bespoke living space that reflects their unique lifestyle. Don't miss out on the chance to own a property with endless potential and create a truly one-of-a-kind home in this desirable Pleckgate location.
Furthermore, the property is within close proximity of diverse community amenities. Pleckgate High secondary school is located nearby plus a a range of popular primary schools, offering education options for younger children, making the property ideal for families. Similarly, residents can take advantage of the nearby places of worship and easy access to transport links further enhances the appeal of this prime location.
EPC Rating: F
Key Features
- Development Opportunity (STPP)
- House With Outbuilding and Land
- Approx 1/2 Acre Plot
- Popular Pleckgate Location
- Five Bedrooms Detached House
- Three Reception Rooms
- Two Storey Outbuilding
Property Details
- Property type: House
- Property style: Detached
- Price Per Sq Foot: £268
- Approx Sq Feet: 1,862 sqft
- Plot Sq Feet: 6,695 sqft
- Property Age Bracket: Pre-Georgian (pre 1710)
- Council Tax Band: D
Rooms
Dining Room
Vinyl flooring, multi fuel stove in inglenook fireplace, ceiling beams, double glazed window, panel radiator.
View Dining Room PhotosShower Room
Three piece in white including shower enclosure with mains fed shower, panel splashbacks, vinyl flooring.
View Shower Room PhotosKitchen
Range of fitted wall and base units with contrasting work surfaces, sink and drainer, integral electric oven, gas hob and extractor, tiled splashbacks, space for fridge freezer, plumbed for washing machine, window, panel radiator.
View Kitchen PhotosHallway
Open fire in feature fireplace, built in storage, door, window, stairs to first floor.
Lounge
Carpet flooring, open fire set in feature fireplace, window x 2, panel radiator.
View Lounge PhotosLanding
Carpet flooring, loft access
Bedroom One
Carpet flooring, feature fireplace, window x 2, storage cupboard, panel radiator.
View Bedroom One PhotosBedroom Five
Bathroom
Three piece in white, tiled splashback, window, panel radiator.
Floorplans
Outside Spaces
Parking Spaces
Off street
Capacity: N/A
Location
Properties you may like
By Stones Young Sales and Lettings







