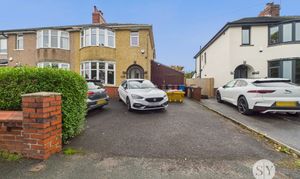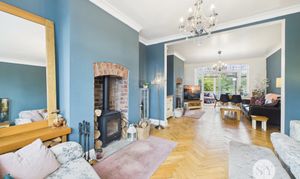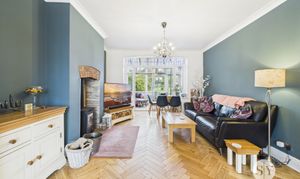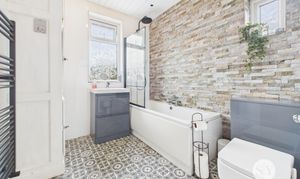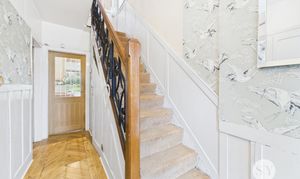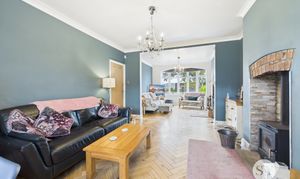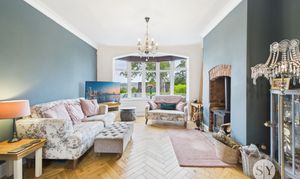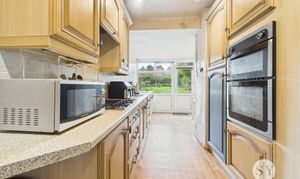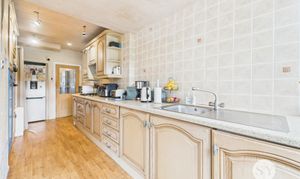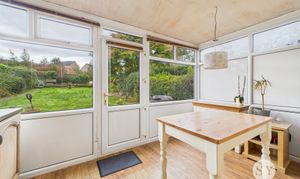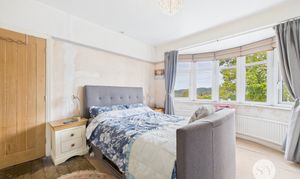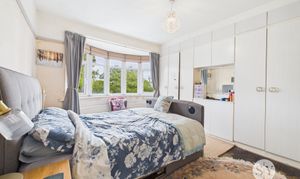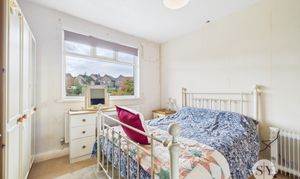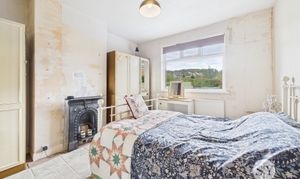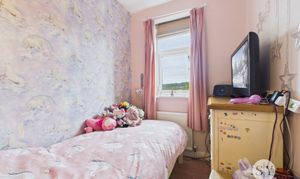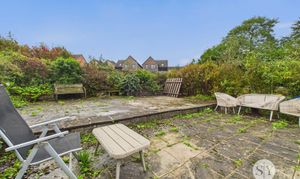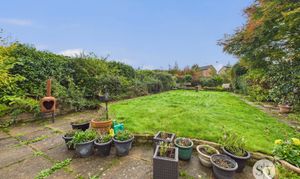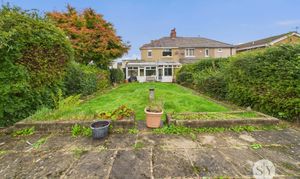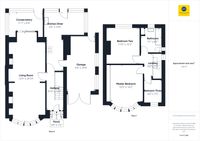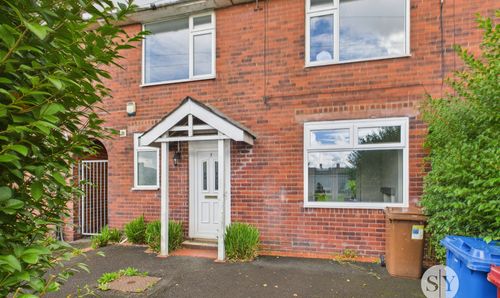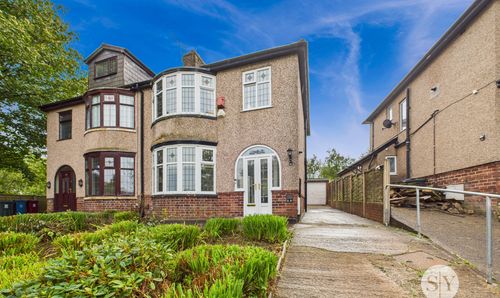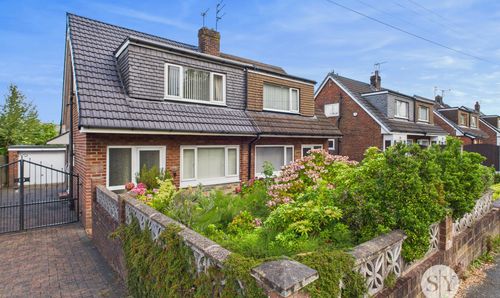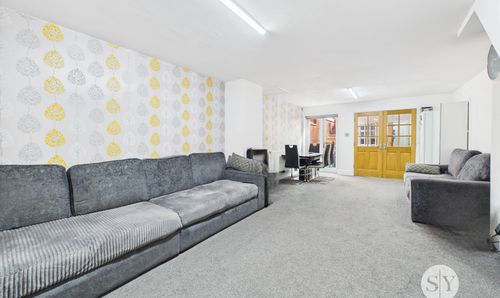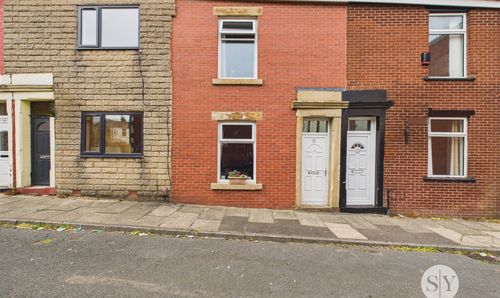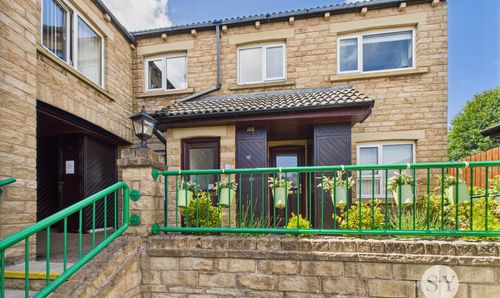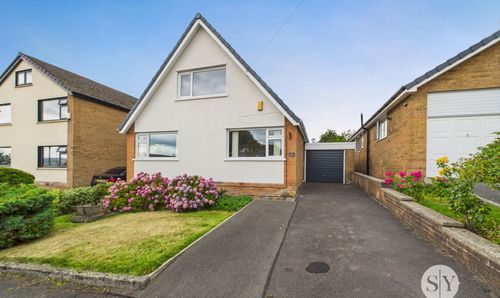Book a Viewing
To book a viewing for this property, please call Stones Young Sales and Lettings, on 01254 682470.
To book a viewing for this property, please call Stones Young Sales and Lettings, on 01254 682470.
3 Bedroom Semi Detached House, Livesey Branch Road, Blackburn, BB2
Livesey Branch Road, Blackburn, BB2

Stones Young Sales and Lettings
Stones Young Sales & Lettings, The Old Post Office
Description
WELCOME TO THIS CHARMING AND SPACIOUS THREE BEDROOM SEMI-DETACHED HOUSE ON LIVESLEY BRANCH ROAD! Presenting generous living space and plenty of potential. Boasting spacious rooms throughout, the property provides a bright and airy feel — ideal for families or anyone seeking a comfortable and inviting place to call home.
Upon arrival the interior welcomes you will solid wood Herringbone flooring sweeping through the hallway and two reception rooms containing two elegant wood burners, creating a warm and inviting ambience. The adjacent conservatory overlooking the rear garden, offers a serene spot to unwind and soak in the natural light. At the heart of the home lies a generously sized kitchen diner, offering an excellent space for family meals and entertaining it provides a fantastic opportunity to create a modern and personalised space tailored to your taste and lifestyle. With plenty of natural light and ample room to redesign, this area has all the makings of a stunning and functional hub of the home.
Upstairs, the property offers two spacious double bedrooms and a well-proportioned single room. The master bedroom benefits from fitted wardrobes, providing ample storage while keeping the space neat and functional. The second double bedroom is full of charm, featuring an attractive original fireplace that adds a touch of period character. The third bedroom, a cosy single, would make an ideal child’s room, home office, or dressing room — adaptable to suit your needs.
Enjoy the practicality of an integral garage and private driveway and to the rear, The property boasts a good-sized rear garden, offering a fantastic canvas for anyone with a creative touch. Whether you're dreaming of a vibrant outdoor retreat, space for children to play, or a peaceful spot for summer gatherings, this garden holds the potential to become something truly special with a bit of care and vision.
EPC Rating: D
Key Features
- Three Bedroom Semi Detached On Livesey Branch Road
- Two Reception Rooms With Wood Burners
- Conservatory At The Rear
- Kitchen Diner Over Looking The Rear Garden
- Integral Garage
- Two Double and One Single Bedroom
- Modern Three Piece Bathroom
- Re Wired and New Boiler
- Driveway Parking and Large Rear Garden
- Potential For Further Development
Property Details
- Property type: House
- Price Per Sq Foot: £173
- Approx Sq Feet: 1,269 sqft
- Plot Sq Feet: 4,263 sqft
- Council Tax Band: C
Rooms
Porch
Tiled flooring, single glazed wooden framed front door.
Hallway
Wood flooring, built in storage, under stairs storage, storage leading up to the first floor, gas heater.
View Hallway PhotosLounge
Wood flooring, ceiling coving, multi fuel burner, opening up into the second reception room, double glazed uPVC window, panel radiator.
View Lounge PhotosSecond Reception Room
Wood flooring, ceiling coving, multi fuel burner, sliding doors leading into the conservatory, panel radiator.
View Second Reception Room PhotosConservatory
Tiled flooring, double glazed uPVC windows.
Kitchen Diner
Vinyl flooring, fitted wall and base units with contrasting work surfaces, gas hob, extractor fan, double electric oven, stainless steel sink and drainer, tiled splash backs, space for fridge freezer, door leading into the garage, double glazed uPVC windows and door, panel radiator.
View Kitchen Diner PhotosLanding
Floor boards, loft access, frosted double glazed uPVC window.
Master Bedroom
Double bedroom with floor boards, fitted wardrobes, double glazed uPVC window, panel radiator.
View Master Bedroom PhotosBedroom Two
Double bedroom with carpet flooring, feature fireplace, double glazed uPVC window, panel radiator.
View Bedroom Two PhotosBedroom Three
Single bedroom with under lay, double glazed uPVC window, panel radiator.
View Bedroom Three PhotosBathroom
Vinyl flooring, three piece in white comprising of mains fed shower over bath, wc and basin with vanity drawers, storage cupboard, frosted double glazed uPVC window towel radiator.
View Bathroom PhotosFloorplans
Outside Spaces
Parking Spaces
Location
Properties you may like
By Stones Young Sales and Lettings
