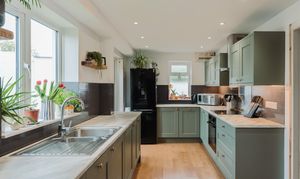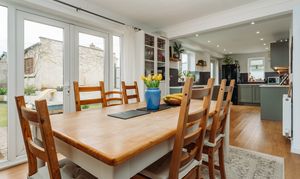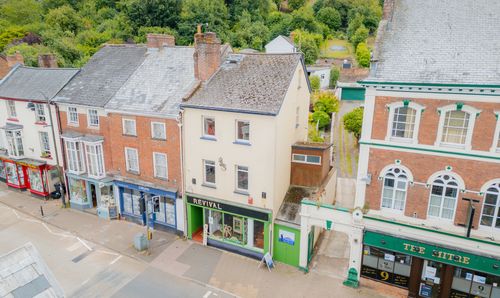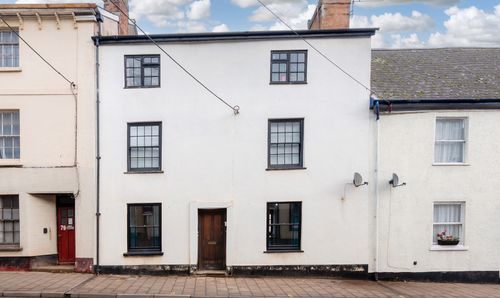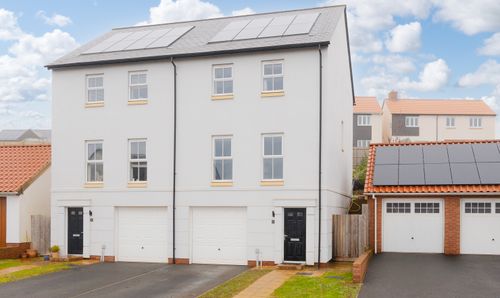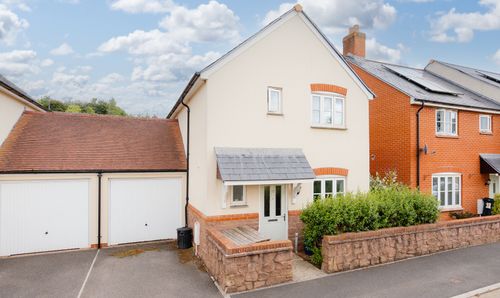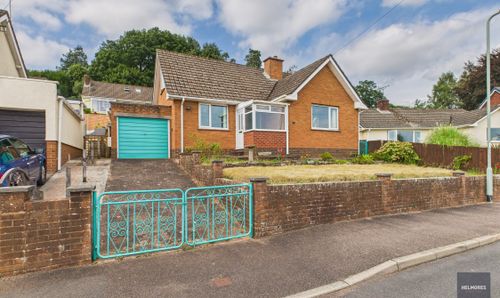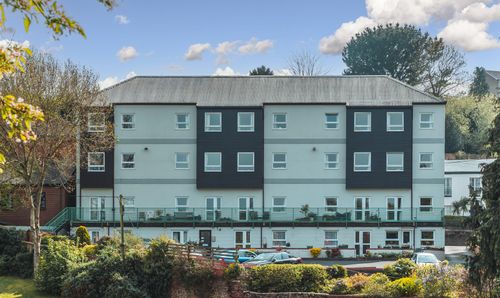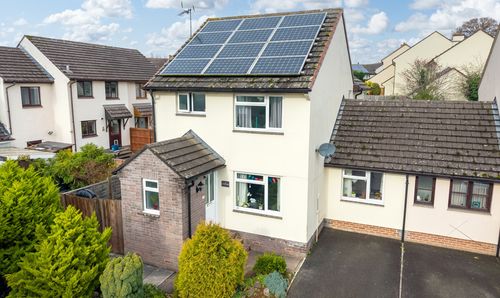4 Bedroom Detached House, Lapford, Crediton, EX17
Lapford, Crediton, EX17
Description
Set in the heart of the popular village of Lapford, Hillbrow offers flexible, well-presented accommodation with a lovely open plan kitchen/lounge diner. The west facing enclosed garden is a lovely place to enjoy outdoor dining and is a safe space for children and animals. Lapford is a village full of community spirit with a primary school, shop, village hall, church and has great transport links via train and bus.
The kitchen has green shaker style units with integrated dishwasher and washing machine. There’s an oven with 4 ring induction hob and space for a fridge/freezer and a handy side access door to the garden. The L shape format leads around to the dining area with plenty of space for a large dining table and patio doors giving a lovely light area, then around to the lounge with a brick fireplace where a woodburning stove could easily be installed. Also on the ground floor is a further reception room, ideal for additional dining, studio or office.
Upstairs there are two good sized double bedrooms to the front, a large single to the rear and the master bedroom with ensuite shower room. The family bathroom has a white suite bath with shower over. There is uPVC double glazing throughout and oil fired central heating.
Outside to the front is a pathway with shrubs and a there is access on both sides around to the rear garden. The garden is mostly laid to lawn with flower and shrub borders, there’s a patio area ideal for bbqs and outdoor dining catching all the afternoon and evening sun. A large garden shed offers great storage and the raised chipping area is the parking space accessed by gates from the road.
Please see the floorplan for room sizes.
Current Council Tax: Band D - Mid Devon 2024/25 - £2505.34
Utilities: Mains electric, water, telephone & broadband
Broadband within this postcode: Superfast 80mbps
Drainage: Mains drainage
Heating: Oil fired central heating
Listed: No
Conservation Area: Yes
Tenure: Freehold
Buyers' Compliance Fee Notice: Please note that a compliance check fee of £25 (inc. VAT) per person is payable once your offer is accepted. This non-refundable fee covers essential ID verification and anti-money laundering checks, as required by law.
LAPFORD is a hillside village overlooking the river Yeo. It has a past reaching back to the Iron Age and a grade I listed church that was rebuilt and extended in the 12 century by Sir William De Tracey as penance for his part in the murder of Thomas Becket. Several options are available for socialising including the Malt Scoop pub, Lapford Mill café, and several outside spaces for children to play and where events are held. Further out of the village on the A377 is the petrol station with convenience store. For a larger selection of independent shops, bigger supermarkets Crediton is 9 miles away. Nearby is Lapford station, a request stop on the scenic Tarka Line running between Barnstaple and Exeter. And for those seeking the fresh air, about a mile away is Eggesford Forest, home to the very first trees planted by the Forestry Commission which offers numerous plantations for walkers, riders, and cyclists.
DIRECTIONS : From Crediton take the A377 and follow until you reach Lapford, take a right turn at the garage up to the village, continue up through and Hillbrow can be found to the left just before the turning into Westgate.
What3Words: ///ascendant.length.gold
EPC Rating: E
Key Features
- Detached home
- 4 Bedrooms
- Enclosed garden
- Open plan kitchen/lounge/diner
- Village location
- Master bedroom with ensuite
- Extra reception room
Property Details
- Property type: House
- Property style: Detached
- Approx Sq Feet: 1,302 sqft
- Plot Sq Feet: 2,648 sqft
- Property Age Bracket: 1970 - 1990
- Council Tax Band: D
Floorplans
Outside Spaces
Garden
Parking Spaces
Off street
Capacity: 1
Location
Properties you may like
By Helmores




