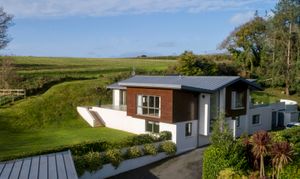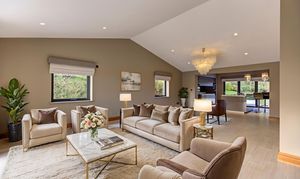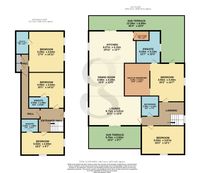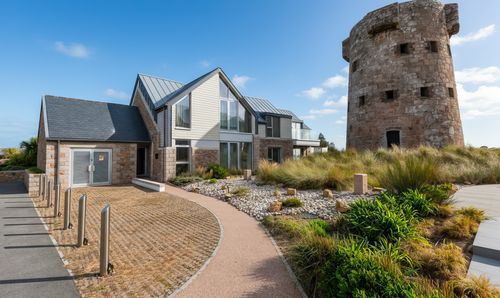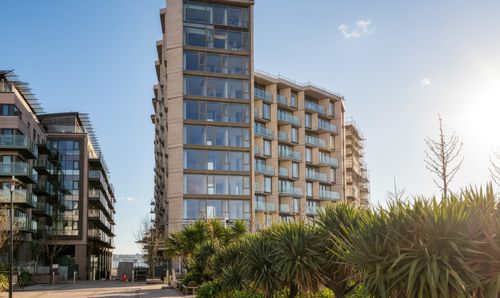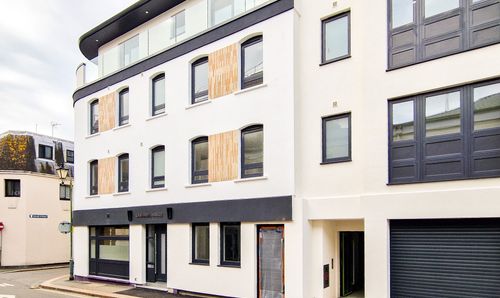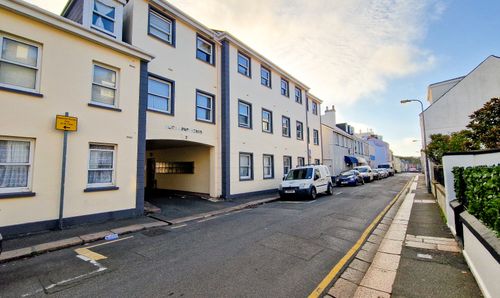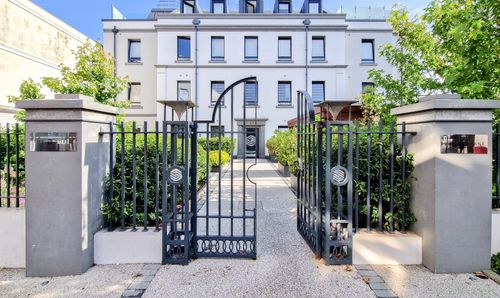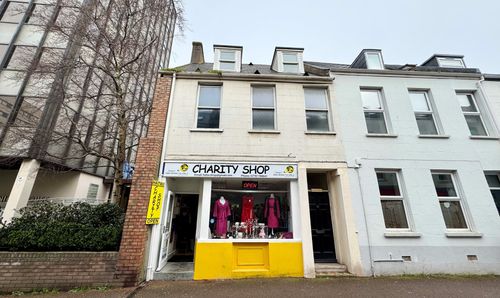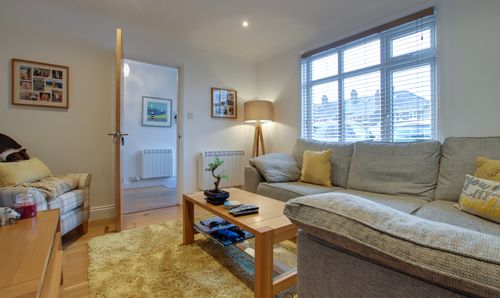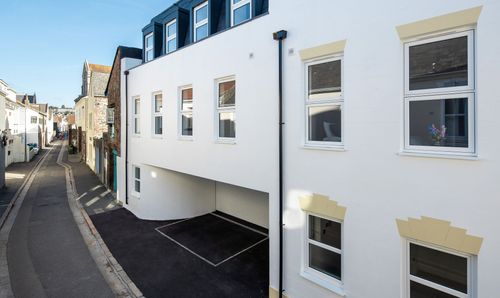Book a Viewing
To book a viewing for this property, please call Gaudin & Co Ltd, on 01534 730341.
To book a viewing for this property, please call Gaudin & Co Ltd, on 01534 730341.
5 Bedroom Detached House, Spinney Hill House, St Lawrence
Spinney Hill House, St Lawrence
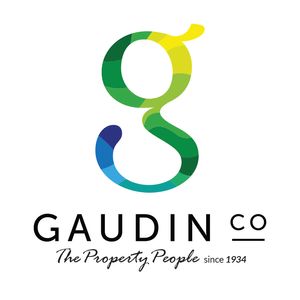
Gaudin & Co Ltd
Gaudin & Co, 22 Hill Street
Description
Welcome to Spinney Hill House, a contemporary five-bedroom, five-bathroom detached home offering modern elegance and tranquility in an elevated position surrounded by fields and woodland.
At the heart of the property is a bright and spacious open-plan kitchen, dining, living area, designed for both family living and entertaining. With terraces at the front and rear, you can enjoy sunlight throughout the day, creating the perfect space for relaxing or hosting guests.
The primary bedroom suite is a highlight, featuring a luxurious en-suite bathroom and a walk-in wardrobe, providing a private haven of comfort. Outside, the south-facing lawned garden offers a peaceful retreat, while the heated swimming pool invites you to unwind or entertain in style.
Practical features include a double garage and ample driveway parking, making the home as functional as it is beautiful. With its stunning countryside views and serene surroundings, Spinney Hill House combines contemporary living with the charm of a rural setting.
This exceptional property is a rare find for those seeking a harmonious blend of modern design and natural beauty.
For more information or to arrange a viewing please call Jon Rabey on 07829881441 or email jonr@gaudin.je
Please note: These images feature virtual staging to showcase the potential of the space. Actual decor and furnishings are not included.
Key Features
- Contemporary detached home
- Fantastic primary bedroom en-suite with walk-in wardrobe
- Spacious open-plan kitchen/dining/living area
- Enjoy all day sun with terraces to the front & rear
- Heated swimming pool
- South-facing lawned garden
- Enjoys an elevated position
- Surrounded by fields & woodland
- Double garage & ample driveway parking
Property Details
- Property type: House
- Property style: Detached
- Price Per Sq Foot: £983
- Approx Sq Feet: 3,000 sqft
- Council Tax Band: TBD
Floorplans
Location
https://w3w.co/rook.fast.interest
Properties you may like
By Gaudin & Co Ltd
