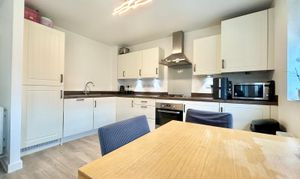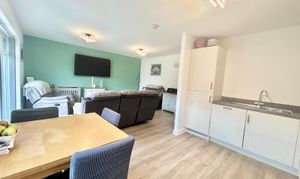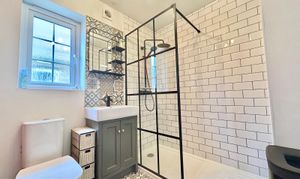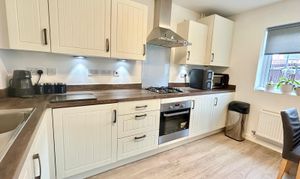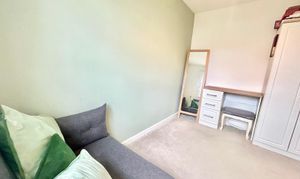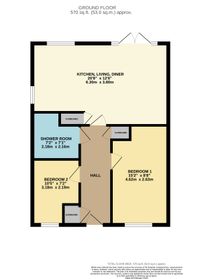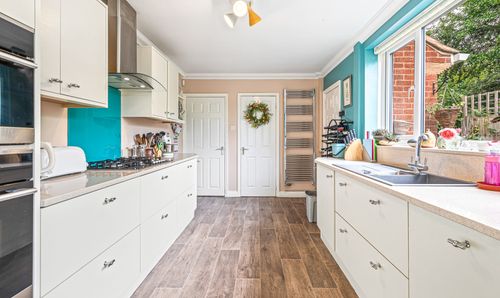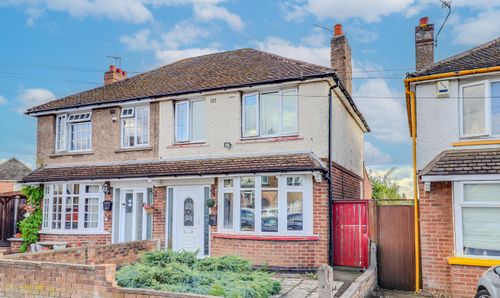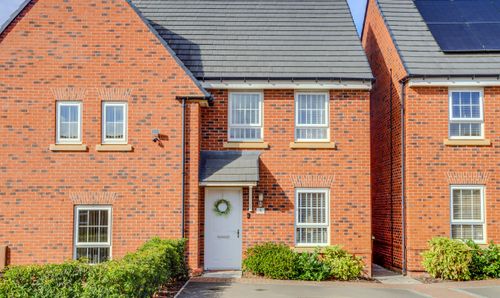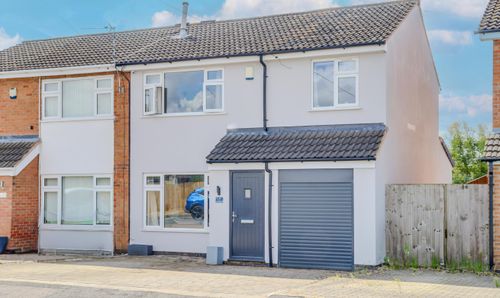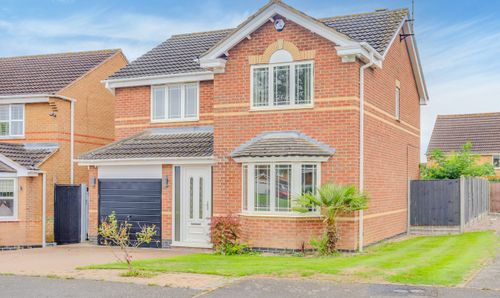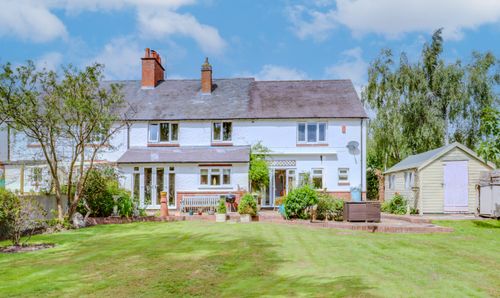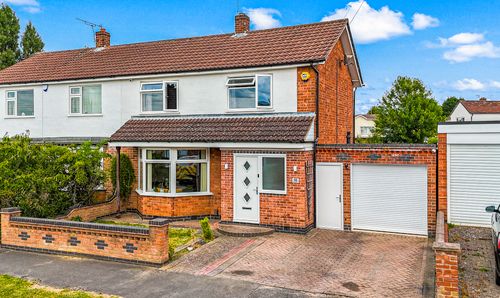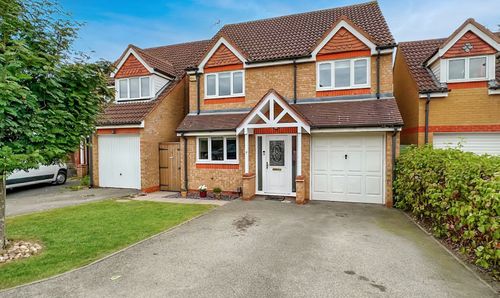Book a Viewing
To book a viewing for this property, please call Hampsons Estate Agents, on 0116 214 7555.
To book a viewing for this property, please call Hampsons Estate Agents, on 0116 214 7555.
2 Bedroom Semi Detached Bungalow, Forest House Lane, Leicester Forest East, LE3
Forest House Lane, Leicester Forest East, LE3
.png)
Hampsons Estate Agents
1 Charnwood Drive, Leicester Forest East, Leicester
Description
This charming two-bedroom semi-detached bungalow offers the perfect opportunity for comfortable single-storey living in the popular Forest Chase development. Designed for modern convenience, the property boasts a light and airy open-plan layout, ideal for both relaxing and entertaining. The heart of the home is the spacious living kitchen diner, featuring a sleek fitted kitchen with integrated Zanussi appliances, including an oven, hob, fridge-freezer, dishwasher, and washing machine. French doors open out to the private rear garden, seamlessly blending indoor and outdoor living.
The well-proportioned accommodation includes two generous bedrooms and a contemporary three-piece shower roomwith a walk-in shower, vanity basin, and heated towel rail. Practical features such as gas central heating, double glazing, and useful storage throughout ensure year-round comfort. Outside, the property enjoys a low-maintenance lawned garden with a patio area, perfect for summer gatherings, while two allocated parking spaces provide hassle-free parking.
Situated within a prestigious David Wilson Homes development, this move-in-ready bungalow still benefits from the remainder of its 10-year NHBC warranty, offering added peace of mind. With its ideal combination of style, location, and convenience, early viewing is highly recommended to fully appreciate this lovely home.
EPC Rating: B
Key Features
- Two Bedroom Semi Detached Bungalow
- Open Plan Kitchen Living Diner
- Two Allocated Parking Spaces
- Modern Fitted Shower Room
- EPC Rating B
- David Wilson Development
- Council Tax Band B
Property Details
- Property type: Bungalow
- Price Per Sq Foot: £369
- Approx Sq Feet: 678 sqft
- Plot Sq Feet: 2,519 sqft
- Council Tax Band: B
Floorplans
Outside Spaces
Garden
South Westerly facing garden, flowered borders, outside electrics and outside tap.
Parking Spaces
Driveway
Capacity: 2
Location
Properties you may like
By Hampsons Estate Agents

