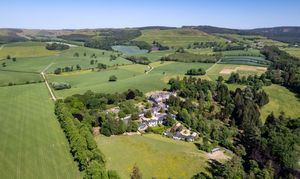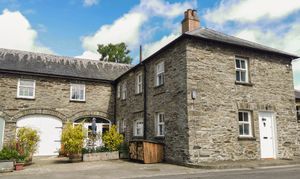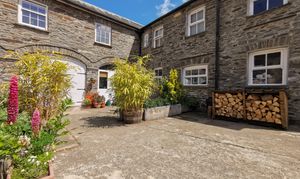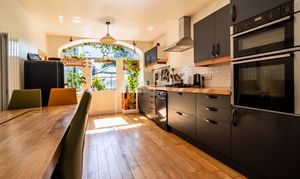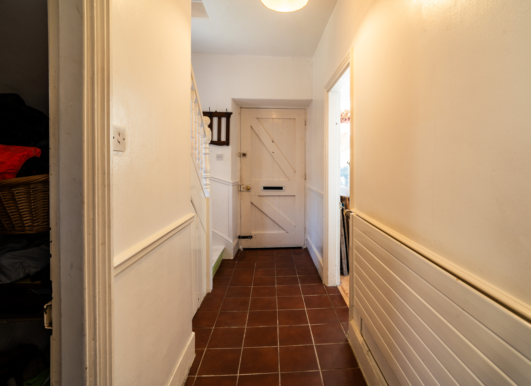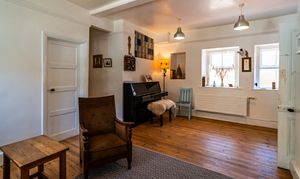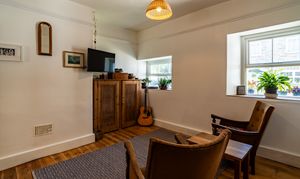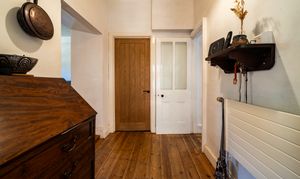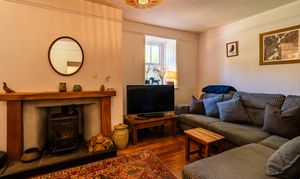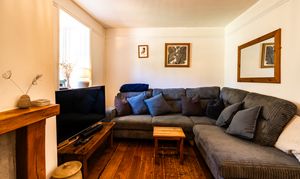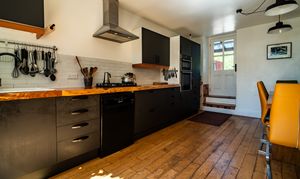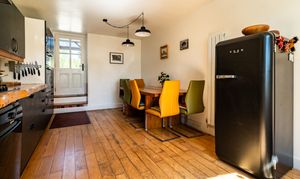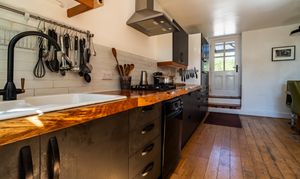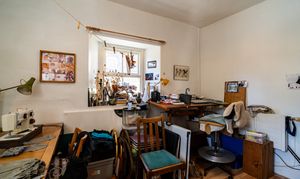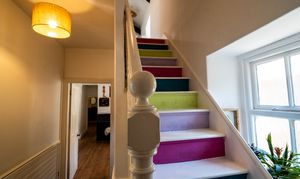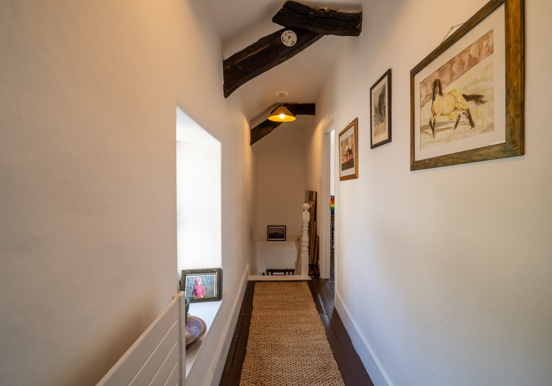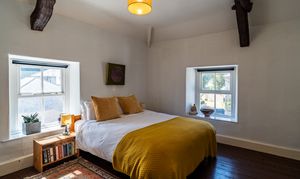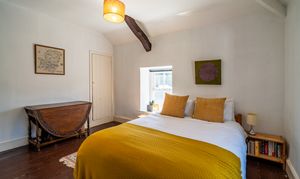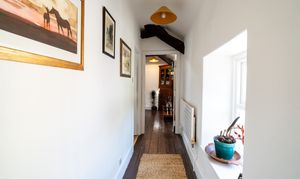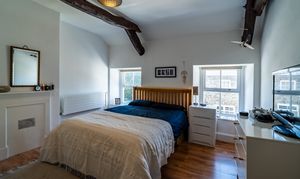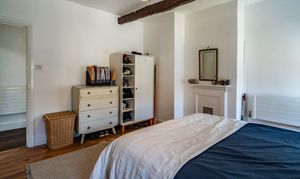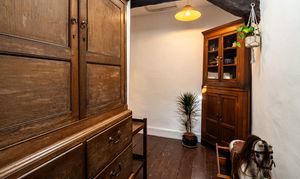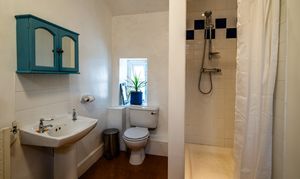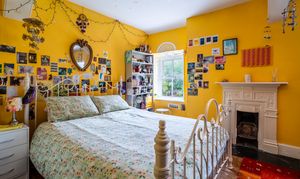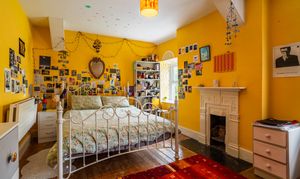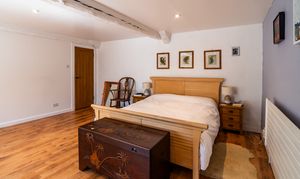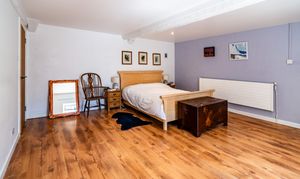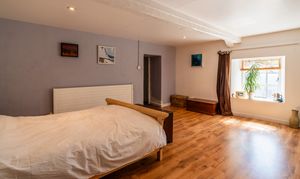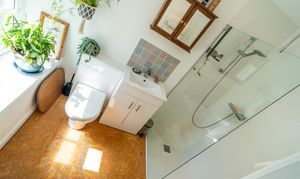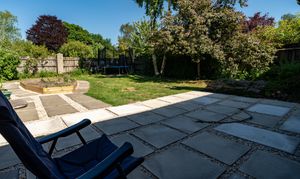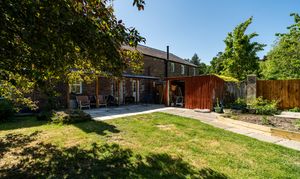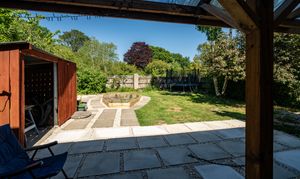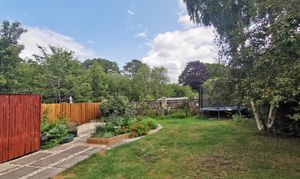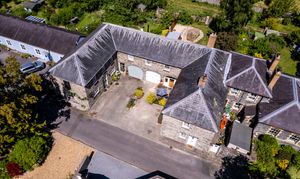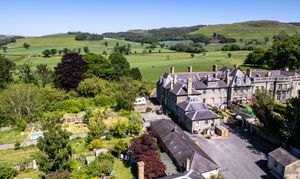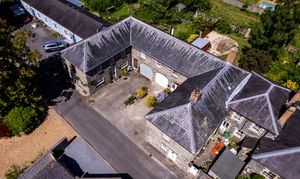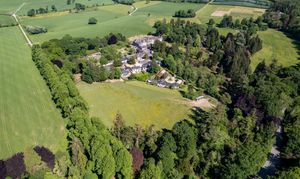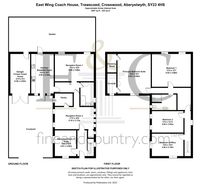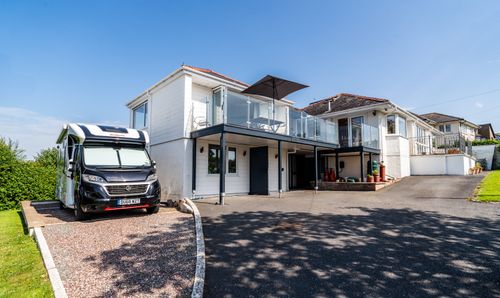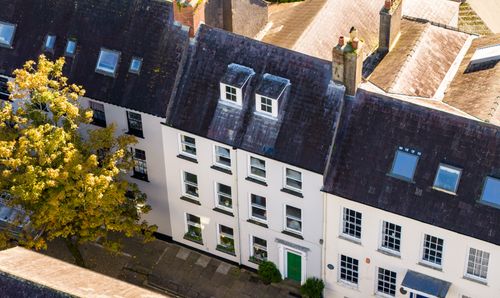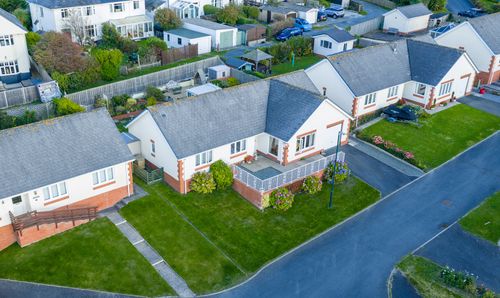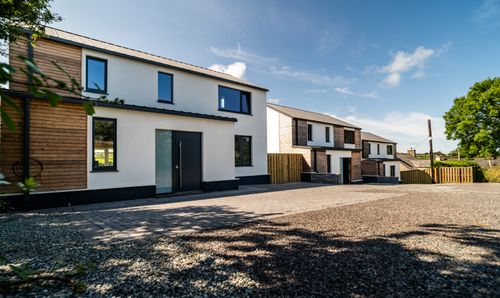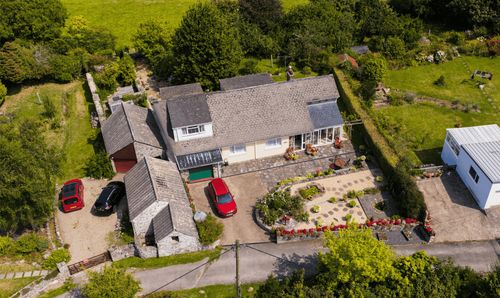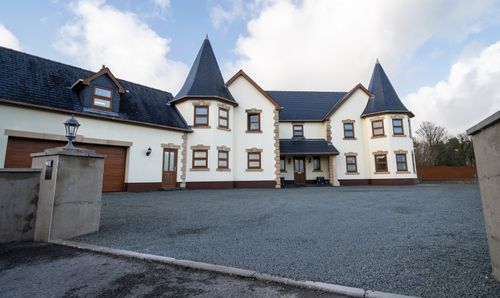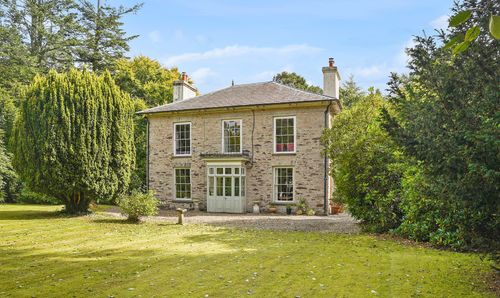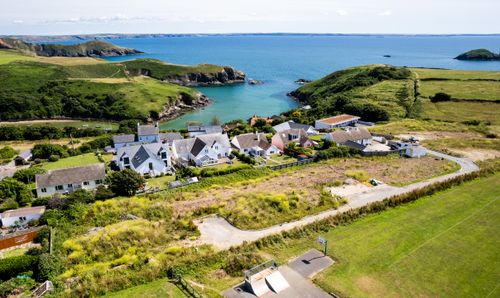Book a Viewing
To book a viewing for this property, please call Fine and Country West Wales & Pembrokeshire / Homes of Wales, on 01974 299055.
To book a viewing for this property, please call Fine and Country West Wales & Pembrokeshire / Homes of Wales, on 01974 299055.
4 Bedroom Semi Detached House, East Wing, Coach House, Trawscoed, Crosswood, Aberystwyth, SY23
East Wing, Coach House, Trawscoed, Crosswood, Aberystwyth, SY23

Fine and Country West Wales & Pembrokeshire / Homes of Wales
2nd Floor Suites 8 Great Darkgate Street, Aberystwyth
Description
A Rare Opportunity on the Historic Trawscoed Estate – The East Wing of The Coach House
Fine & Country West Wales proudly presents The East Wing of The Coach House, a character-filled residence set within the tranquil landscapes of the Ystwyth Valley, just 8 miles from Aberystwyth.
Offering over 2,500 sq ft of accommodation, this elegant home combines period charm with modern practicality. Inside, you’ll find four double bedrooms (including one en-suite with dressing room), three bathrooms, and three versatile reception rooms, along with a stylish open-plan kitchen and dining space.
The property benefits from a private rear garden, a sunny south-facing front yard, and a garage with excellent potential for conversion into a studio, home office, or ancillary accommodation (subject to planning consent).
Steeped in history, Trawscoed Mansion dates back to the 13th century and was once the ancestral seat of the Vaughan family, later the Earls of Lisburne. Today, the estate offers an exclusive and peaceful setting surrounded by ancient woodland and parkland, with direct access to scenic walks.
Key Features:
Four double bedrooms & three bathrooms
Over 2,500 sq ft of accommodation (subject to verification)
Private gardens & south-facing front yard
Garage with conversion potential
Historic estate setting, approx. 20 mins to Aberystwyth
Contact Fine & Country West Wales to arrange a viewing:
01974 299 055 | westwales@fineandcountry.com
EPC Rating: E
Virtual Tour
Other Virtual Tours:
Property Details
- Property type: House
- Property style: Semi Detached
- Price Per Sq Foot: £201
- Approx Sq Feet: 2,088 sqft
- Plot Sq Feet: 2,465 sqft
- Council Tax Band: TBD
Rooms
Internal Hallway
4.62m x 2.01m
A welcoming space that sets the tone for the property's elegance.
View Internal Hallway PhotosReception Room 1
5.55m x 3.89m
This impressive principal reception room is beautifully proportioned, with dual-aspect windows overlooking the gardens. Period cornicing, a central fireplace, and elegant dimensions make this a superb space for entertaining or relaxing.
View Reception Room 1 PhotosReception Room 2 / Music Room
5.19m x 3.17m
A formal reception with timeless charm, framed by sash windows and historic detailing, currently used as a music room/tv lounge with adjoining pantry.
View Reception Room 2 / Music Room PhotosReception Room 3 / Home office
3.67m x 3.05m
A cosy and characterful third reception room, perfect as a reading room, home office or informal sitting area. Tucked away for privacy, it offers a sense of retreat within the home. Currently used as a home office.
View Reception Room 3 / Home office PhotosKitchen / Breakfast Room
4.50m x 3.22m
Positioned at the heart of the home, this dual-purpose kitchen and breakfast room offers space for morning dining and everyday use. Fitted with solid cabinetry and traditional detailing, with garden views and access to the hallway.
View Kitchen / Breakfast Room PhotosBathroom
3.36m x 1.91m
A useful and well-presented ground floor bathroom with panelled bath, pedestal basin, bidet and WC. Neutral finishes and natural light create a bright, airy feel.
Bedroom 3
4.40m x 3.15m
A spacious bedroom, perfect for guests and overlooking the back garden.
View Bedroom 3 PhotosPrincipal Bedroom Suite
5.63m x 4.60m
Main Bedroom: An expansive en-suite master bedroom with elegant proportions. Dressing Room / Walk-in Wardrobe: 2.89 × 1.63m (9'6" × 5'4")
View Principal Bedroom Suite PhotosShower Room
3.58m x 2.61m
A modern shower room serving the first-floor bedrooms.
View Shower Room PhotosGarage
6.40m x 2.82m
Accessed from the front yard or back garden, the garage was historically used for stabling and later as garaging. Today, it offers excellent potential for conversion into a home office, studio, or ancillary accommodation - subject to necessary planning permissions and listed building consent. This versatile space enhances the overall footprint and usability of the property, making it ideal for multi generational living or other lifestyle needs.
Floorplans
Parking Spaces
Location
Brimming with privacy and heritage, the estate is located just 20 minutes from Aberystwyth, giving access to a wide range of shops, restaurants, schooling, university life, and the coastline. The Ystwyth Valley is a designated Area of Outstanding Natural Beauty and offers access to countryside walks, forestry trails and mountain biking routes directly from your doorstep.
Properties you may like
By Fine and Country West Wales & Pembrokeshire / Homes of Wales
