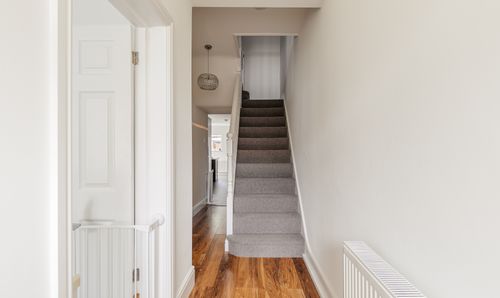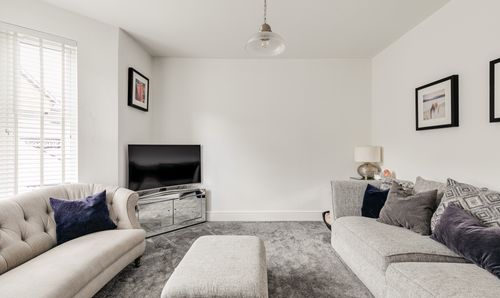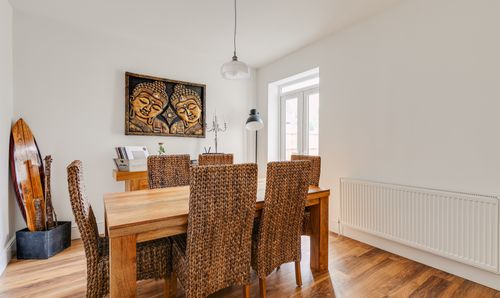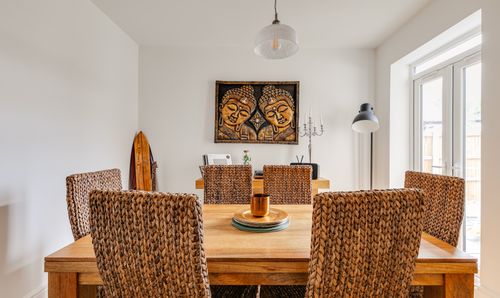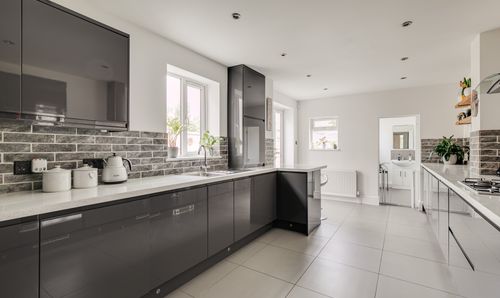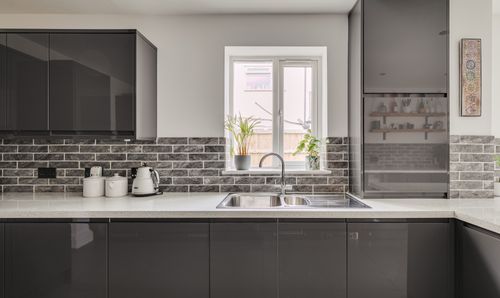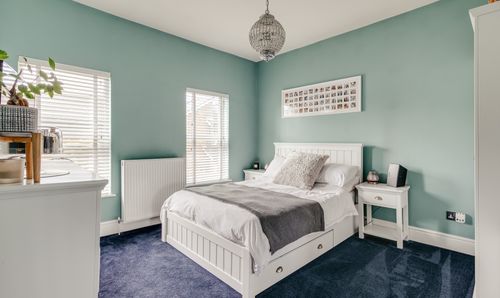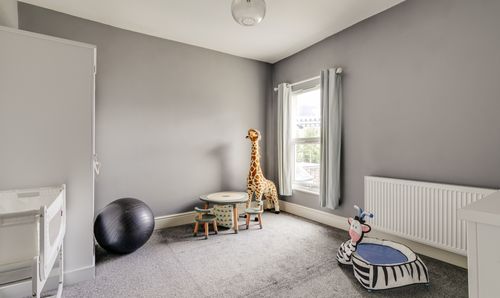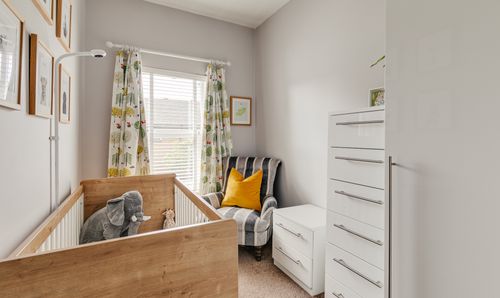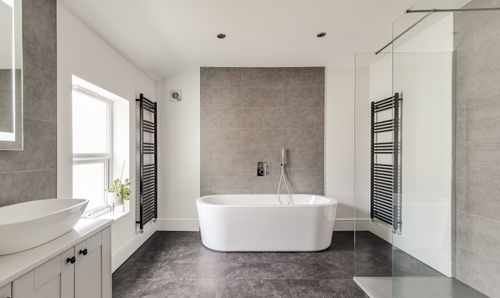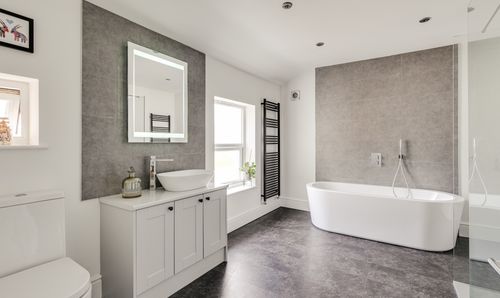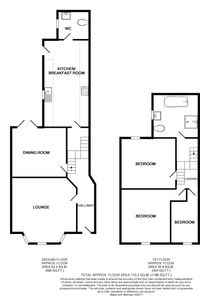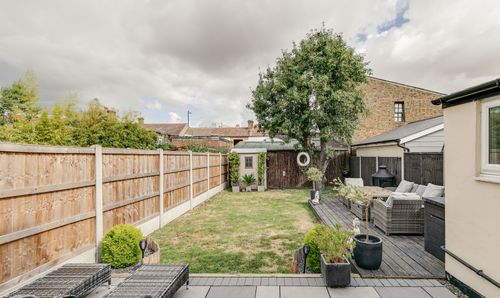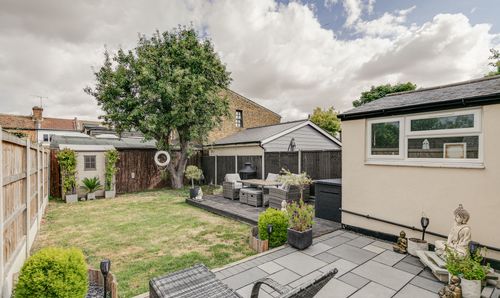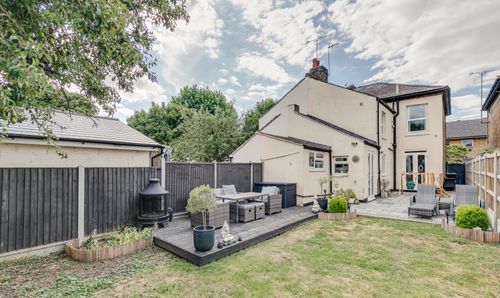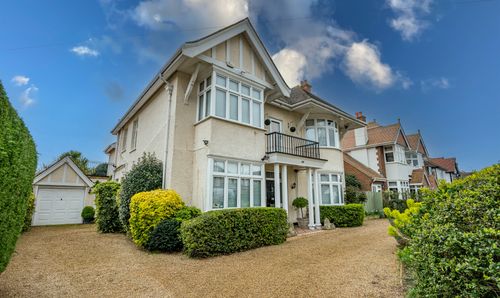3 Bedroom Semi-Detached House, Park Terrace, Westcliff-On-Sea, SS0
Park Terrace, Westcliff-On-Sea, SS0

Dedman Gray
Dedman Gray, 103 The Broadway
Description
A fantastic opportunity has arisen to acquire this immaculate characterful three bedroom semi-detached family home which is situated in the much sought after Milton Conservation Area and City Centre.
This family home offers two good sized reception rooms, large modern fitted kitchen and cloakroom to the ground floor with three bedrooms and a luxury four piece bathroom suite to the first floor as well as a large rear garden with patio area and raised decking for alfresco dining and off street parking to front.
Conveniently located within the Baron's Court Primary School catchment area and for access to both Southend Central & Victoria mainline stations, walking distance of the popular Southend high street and seafront.
Key Features
- Fantastic family home situated in the Milton conservation area
- 3 bedrooms
- 2 receptions
- Modern fitted kitchen/breakfast Room
- Cloakroom
- Luxury 4 piece bathroom suite
- Off street parking to front
- Close to City Centre and mainline train stations
- Large rear garden with raised decking for alfresco dinning
- Barons Court primary school catchment area
Property Details
- Property type: Semi-Detached House
- Price Per Sq Foot: £403
- Approx Sq Feet: 1,302 sqft
- Plot Sq Feet: 2,178 sqft
Rooms
Obscure double glazed entrance door to:
Entrance Hall
Wooden flooring, ornate coving, one radiator, stairs leading to the first floor, understairs cupboard housing gas and electric meter
View Entrance Hall PhotosCloakroom
2.26m x 1.85m
Obscure double glazed window to side, spacious cloakroom comprising of a low flush WC, vanity wash hand basin with mixer taps, one radiator, smooth plastered ceiling, tiled floor
View Cloakroom PhotosLounge
4.42m x 4.17m
Double glazed bay window to front with bespoke blinds to remain, one double radiator, smooth plastered ceiling.
View Lounge PhotosDining Room
3.89m x 3.56m
Double glazed french doors giving access to the garden, wooden flooring, smooth plastered ceiling, one radiator
View Dining Room PhotosKitchen/Breakfast Room
5.94m x 3.07m
Beautiful modern fitted kitchen with a range of grey base and eye level units, stainless steel sink unit with mixer taps inset to quartz worktop, built in four ring Lamona gas hob with extractor fan above and drawers below, separate oven and grill, built in microwave, integrated dishwasher, washing machine and fridge/freezer. breakfast bar area, bottom plinth with lighting, one radiator, tiled floor, smooth plastered ceiling with down lighters, double glazed windows to rear and side and double glazed french doors to side giving access to the garden
View Kitchen/Breakfast Room PhotosFirst Floor Landing
Split level landing, smooth plastered ceiling, loft access with the loft having been boarded with lighting
Bedroom 1
3.71m x 3.43m
Double glazed window to front with bespoke blinds, one double radiator, smooth plastered ceiling
View Bedroom 1 PhotosBedroom 2
3.73m x 3.40m
Double glazed window to rear, one double radiator, smooth plastered ceiling
View Bedroom 2 PhotosBedroom 3
2.84m x 1.93m
Double glazed window to front with bespoke blinds, one double radiator, smooth plastered ceiling
View Bedroom 3 PhotosFamily Bathroom
3.76m x 3.10m
Luxury family four piece bathroom suite comprising with a white double ended bath, Low flush WC, wash hand basin set into vanity unit with mixer taps, large walk in shower cubicle, wall mounted towel rails, extractor fan, multi panel flooring, smooth plastered ceiling with down lighters, built in storage cupboard
View Family Bathroom PhotosFloorplans
Outside Spaces
Garden
Large rear garden commencing with a good sized paved patio area which leads to a lawned rear garden with shed to rear to remain, raised decking ideal for alfresco dining. side gate access and external tap.
View PhotosParking Spaces
Off street
Capacity: 2
Block paved driveway for off street parking, side gate access and external light.
View PhotosLocation
Conveniently located within the Baron's Court Primary School catchment area and for access to both Southend Central & Victoria mainline stations, walking distance of the popular Southend high street and seafront.
Properties you may like
By Dedman Gray























