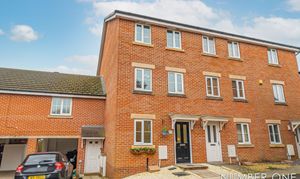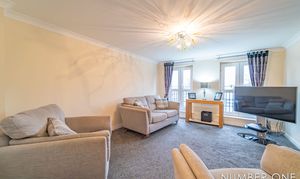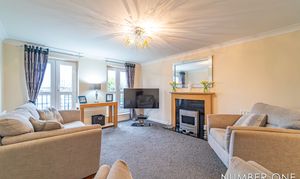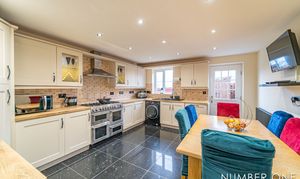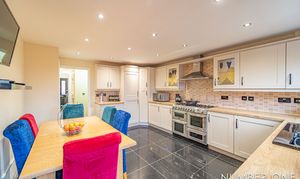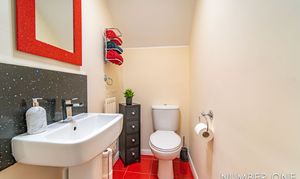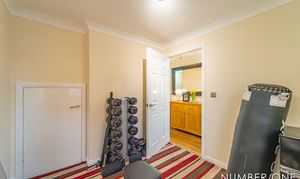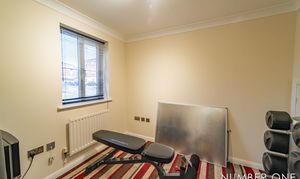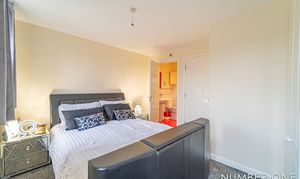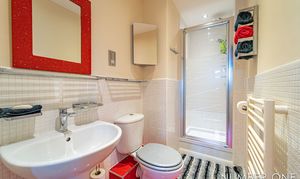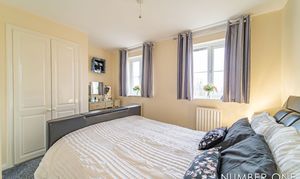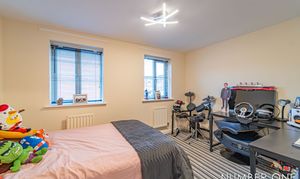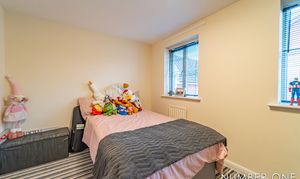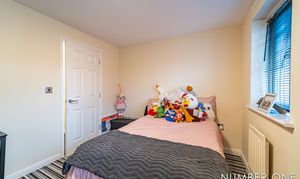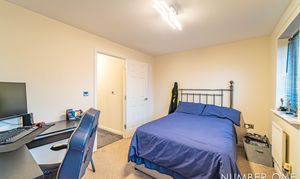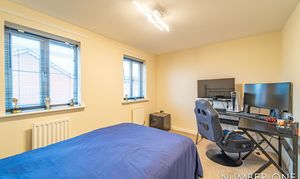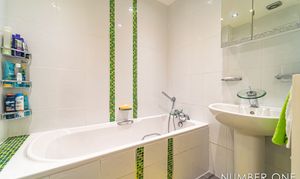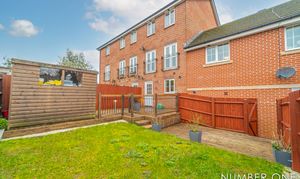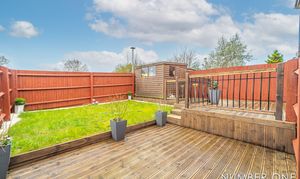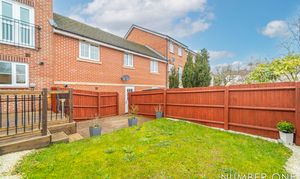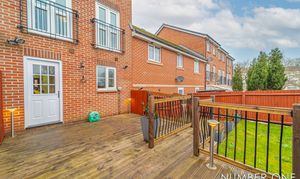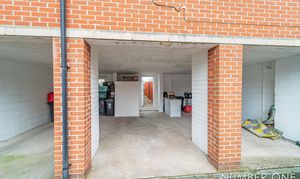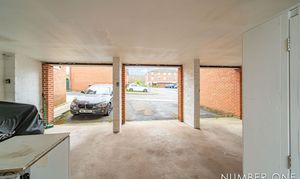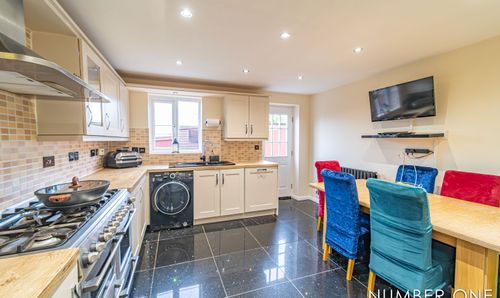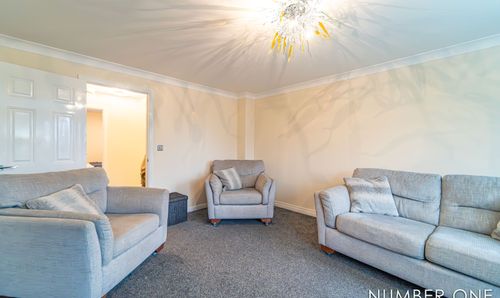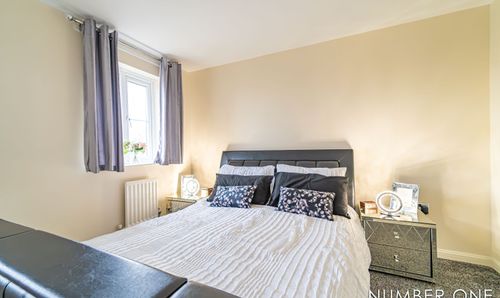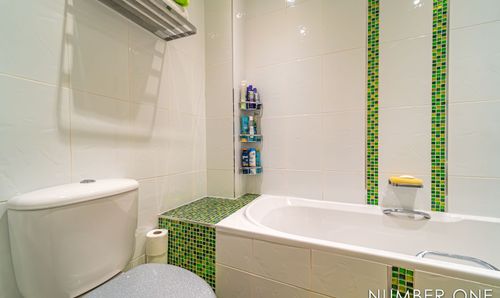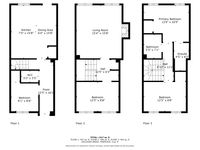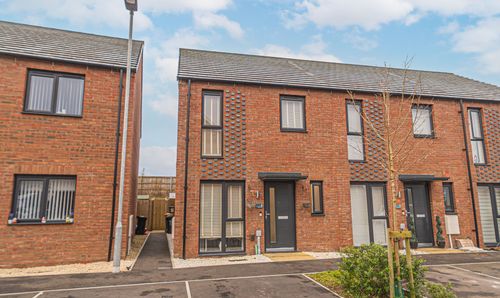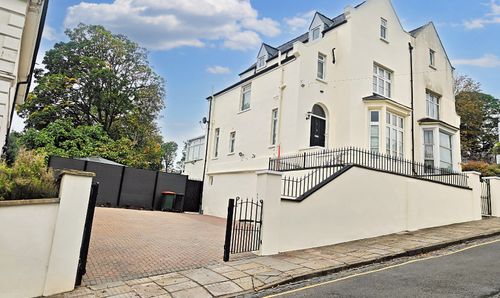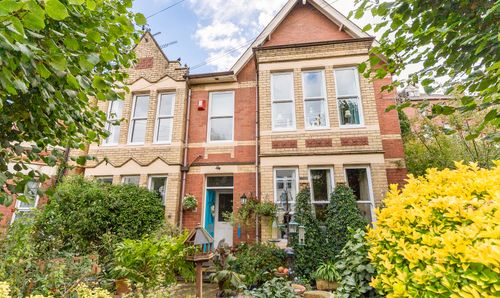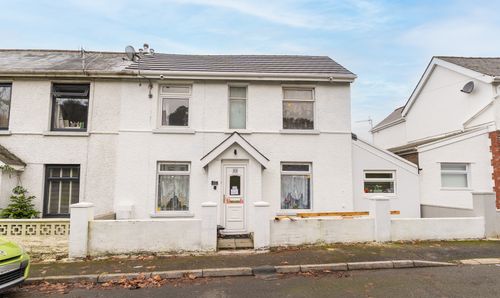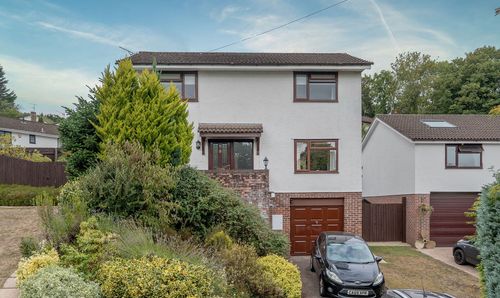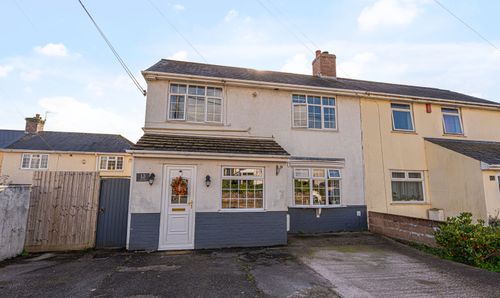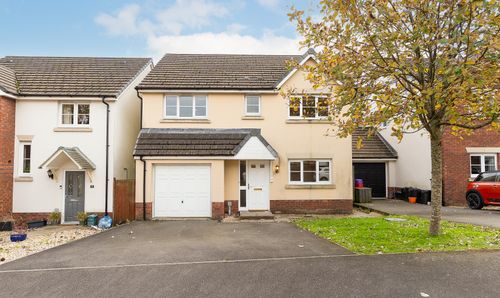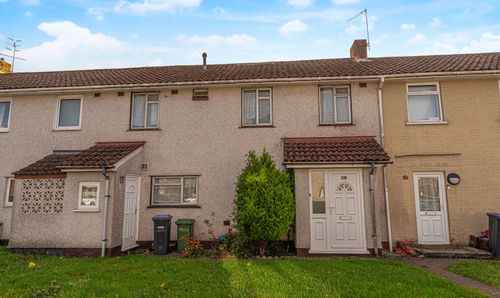4 Bedroom Semi Detached Town House, Flavius Close, Caerleon, NP18
Flavius Close, Caerleon, NP18
Description
GUIDE PRICE: £250,000 - £275,000
Number One Agent, Scott Gwyer is delighted to offer this four-bedroom, end of terrace town house for sale in Caerleon, with no onward chain.
Located just outside the charming village of Caerleon, in a peaceful residential area, this immaculately presented home is well situated close to local amenities and offers easy transport links to neighbouring towns and cities. Situated just outside the Roman Village, Caerleon is steeped in history with a wonderful sense of community. There are several pubs, restaurants, and village shops, including a pharmacy and the doctors surgery. The property is located directly adjacent to Lodge Hill school, as well as having many reputable schools in close proximity, making the stressful school run a thing of the past. St Cadoc’s Hospital is also a stones throw away.
Spanning across three floors, this well presented property is perfect for growing families. We enter on the ground floor, where we can find the first bedroom to the front of the house, currently being used as a useful gym, with a guest toilet/cloakroom found from the hallway, and the large kitchen/diner found at the rear. The practical kitchen offers ample storage and an abundance of integrated modern appliances, such as a 6 ring gas hob, fridge, freezer, dishwasher, double oven, grill and dish warmer. The floor is tiled with a glittered ceramic quartz in black, while the same flooring can be found in the downstairs bathroom and the master bedroom en-suite in a warm red.
Ascending upstairs we find the spacious living room on the middle floor, with two double doors that open to charming Juliet balconies at the rear of the house. Sharing the floor is the second bedroom of the property, being double in size and located to the front of the house. A convenient storage cupboard can be found from the middle floor landing.
To the very top floor we have the remaining two bedrooms, both double in size and both benefitting from integrated storage cupboards, while the master enjoying an en-suite bathroom, which features a overhead shower cubicle. The family bathroom can also be found on the top floor, with stunning tiling decorated around the bath suite and overhead shower.
At the rear of the property sits the enclosed garden, consisting of a recently fitted deck accessed from the kitchen/diner, and a great lawn space. The deck is fitted with electric lighting to the surface and inside the useful shed, which is great for storage. The deck is a wonderful space to enjoy dining al-fresco or to entertain friends and family. From the garden gate we have a convenient private pathway to the sheltered carport, where a helpful bike shed has been bolted to the wall. With both the carport and adjacent driveway that property can provide off road parking for two vehicles.
Council Tax band E
Site maintenance charge - awaiting confirmation from seller.
All services and mains water (meter) are connected to the property.
Please contact Number One Real Estate for more information or to arrange a viewing.
EPC Rating: C
Virtual Tour
Property Details
- Property type: Town House
- Property style: Semi Detached
- Approx Sq Feet: 1,044 sqft
- Plot Sq Feet: 1,173 sqft
- Property Age Bracket: 2000s
- Council Tax Band: E
Rooms
Floorplans
Outside Spaces
Parking Spaces
Driveway
Capacity: 1
Location
Properties you may like
By Number One Real Estate
