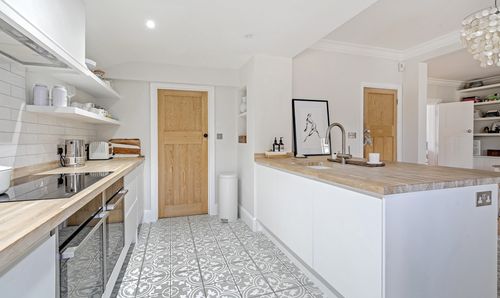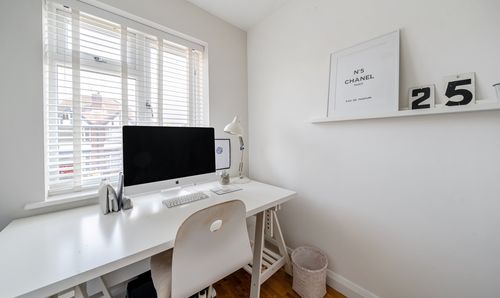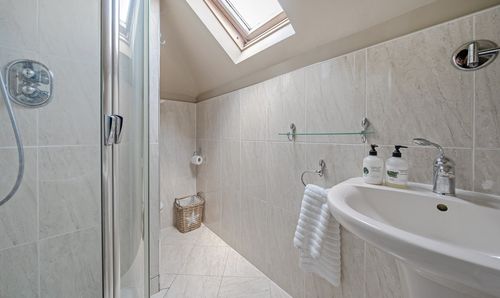4 Bedroom Semi Detached House, Highland Road, Lillington, Leamington Spa - a dream family home in a fantastic location
Highland Road, Lillington, Leamington Spa - a dream family home in a fantastic location

Properly
Tower Bridge Business Centre, 46-48 East Smithfield
Description
A Stylish, Spacious Family Home in the Heart of Lillington
Beautifully presented and full of natural light, this four-bedroom family home is set on one of Lillington’s most popular roads. Thoughtfully extended and tastefully modernised by the current owners, it offers a perfect balance of contemporary living with a warm, homely feel, ready to move straight into.
Step Inside
The entrance hall sets the tone with its welcoming, stylish vibe, while offering practical storage and a modern downstairs WC. Original 1930s doors have been lovingly retained throughout much of the property, adding charm and character in keeping with the home’s era.
The living room is a cosy retreat centred around a log burner, ideal for family nights in or relaxed Sunday afternoons. Glazed double doors open into the bright and sociable kitchen/diner, creating a wonderful sense of flow and space.
The kitchen itself is beautifully fitted, with contemporary units, generous worktop space and a handy breakfast bar—perfect for everyday life and entertaining. Just off the kitchen, the utility room keeps laundry and household essentials tucked away.
At the rear, the large conservatory provides flexible living options. Currently used as a second reception room, it could serve as a sunny snug, a playroom, or a peaceful garden room. It is fully insulated and features a building regulations-compliant ‘Guardian’ lightweight solid roof, installed in 2019, which maintains a cooler environment in summer and a warmer one in winter. Additionally, it has a central heating tower radiator and an extra electric radiator, allowing you to make the space very warm and cosy during the winter months. French doors lead directly to the garden, making it perfect for summer living as well.
Upstairs
The first floor provides three well-proportioned bedrooms—two spacious doubles and a fourth room perfect as a single bedroom, nursery or home office. The recently refurbished family bathroom features a full-sized bath, a separate walk-in shower, and sleek contemporary tiling.
The bedroom with ensuite sits at the top of the house, occupying the entire second floor. With generous ceiling height, great storage and shower room, it offers privacy and peace away from the bustle of daily life. Could potentially be used for guests or teenagers.
Throughout the house the central heating is manged by a Wiser smart heating control system. Every room can be controlled from an app so you can have different settings and timings in each room.
Outdoor Living
The south-west-facing garden is a real gem—sunny, private and generous in size, it’s perfect for everything from children’s play to weekend entertaining. A patio area is ideal for al fresco dining, while the rest of the garden is laid to lawn with mature borders. A private, secure gate at the rear gives direct access to the park — perfect for families and dog owners alike.
There’s also excellent potential to extend further to the rear if desired, with very little compromise to the garden space (subject to planning), making this home as future-proof as it is family-friendly.
To the front, the property offers a garage and driveway parking for at least two vehicles.
Location
Situated within catchment for both the highly regarded North Leamington School and Telford Primary School, this is a spot perfectly suited to family life. You’re also just a short drive from the area’s top independent schools including Warwick School, King’s High, The Kingsley School, Arnold Lodge and Princethorpe College.
Leamington Spa’s vibrant town centre is only minutes away, with its fantastic mix of independent shops, cafes, restaurants and parks. And with great access to the A46, M40 and Fosse Way, you’re well connected for travel too.
A home full of heart, soul and space—this is where your next chapter could begin. Book your viewing with me today to come and experience it for yourself.
EPC Rating: D
Virtual Tour
Key Features
- 4 bedrooms
- Exceptionally well presented
- Semi detached
- North Leamington School cachment
- Sought after road
- Ensuite
- Garage
- Versatile layout
- Outstanding South-West facing garden
- Room to extend (STP)
Property Details
- Property type: House
- Price Per Sq Foot: £395
- Approx Sq Feet: 1,518 sqft
- Plot Sq Feet: 4,284 sqft
- Property Age Bracket: 1940 - 1960
- Council Tax Band: D
Rooms
Floorplans
Outside Spaces
Parking Spaces
Off street
Capacity: N/A
Location
Effortlessly stylish and full of character, Royal Leamington Spa offers the best of both worlds—bustling town energy with a relaxed, village-like charm. Wander elegant streets lined with boutiques, artisan coffee spots and buzzing eateries, or escape to lush parks and riverside walks just minutes away. With top-rated schools, excellent commuter links and a warm community feel, it’s little wonder Leamington is one of the most sought-after places to live in the Midlands.
Properties you may like
By Properly









































