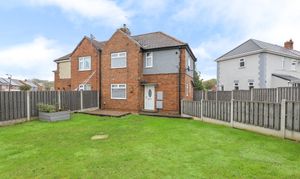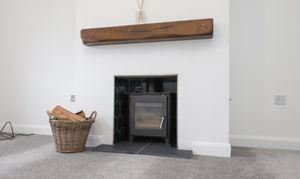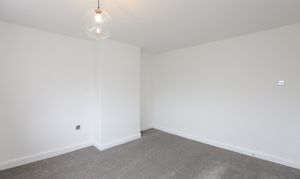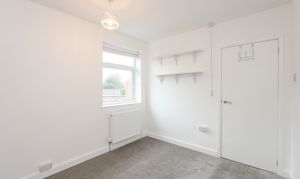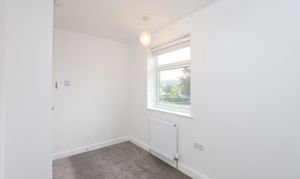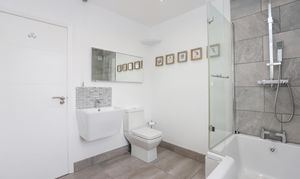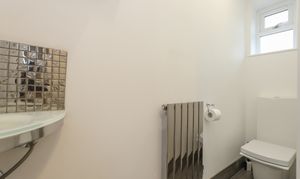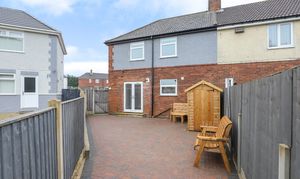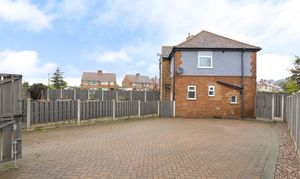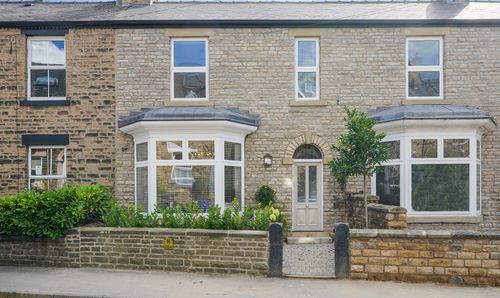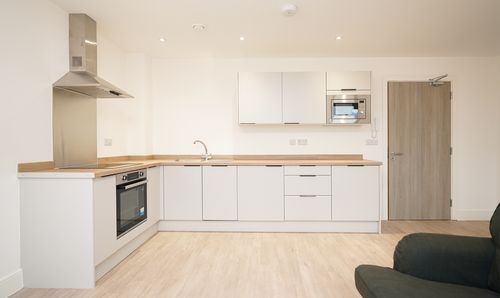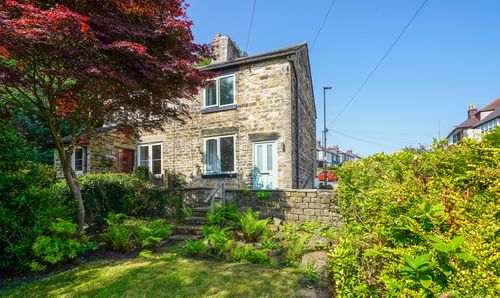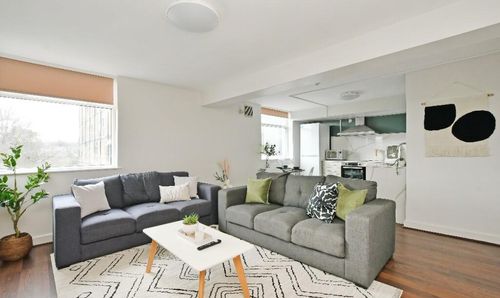3 Bedroom Semi Detached House, Sheffield Road, South Anston, S25
Sheffield Road, South Anston, S25
Description
This impressive three bedroom semi detached house is perfect for families and professional tenants alike.
Upon entering the property, you are greeted by a light and airy entrance hall leading through to a modern fitted kitchen that is sure to impress any culinary enthusiast. The open plan dining area flows seamlessly, creating a spacious and inviting atmosphere and doors opening onto the rear, floods the space with natural light. The generous living room is the perfect place to relax and unwind, featuring a log burner feature that adds a touch of elegance and warmth to the room.
The first floor boasts three well-proportioned bedrooms, all beautifully presented with a scheme of neutral decoration. The contemporary designed bathroom features a three-piece suite, creating a serene and luxurious space to unwind after a long day. Additional amenities include a convenient ground floor W/C and a storage cloak.
One of the standout features of this property is the outside space. To the rear, a private and low maintenance garden provides the ideal setting for enjoying the outdoors, whether it's for a family barbeque or a quiet spot to read a book. The enclosed front garden is equally impressive, boasting a generous lawn area perfect for children to play in. With gated off-road parking, you can rest assured knowing that your vehicles are safe and secure.
South Anston is a highly sought-after village offering a wide range of local shops, amenities, highly regarded schools for students of all ages & beautiful countryside walks all on its doorstep. Transport links are excellent, with essential bus & access to commuter routes including the motorway network.
A holding deposit equal to one weeks rent is payable on successful application.
Council Tax: A
Tenancy Length: 12 Months +
Deposit: £1,095
EPC Rating: C
Key Features
- Three Bedroom Semi Detached Property
- Spacious Living Room With A Feature Log Burning Stove
- Contemporary Designed Kitchen
- An Open Plan Dining Area With Doors Opening Onto The Low Maintenance Rear
- Ground Floor W/C
- Three Well Appointed Bedrooms
- Elegant Family Bathroom With A Three Piece Suite
- A Private & Low Maintenance Rear Garden, Alongside A Generous Enclosed Front Garden With A Great Sized Lawn
- Secure Gated Off Road Parking
- Energy Rating - C
Property Details
- Property type: House
- Approx Sq Feet: 899 sqft
- Property Age Bracket: 1940 - 1960
- Council Tax Band: A
Floorplans
Outside Spaces
Parking Spaces
Location
Properties you may like
By Redbrik Lettings
