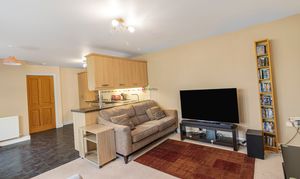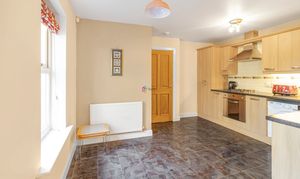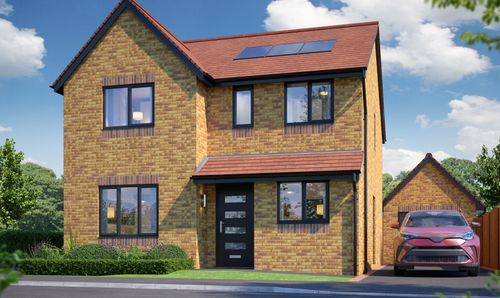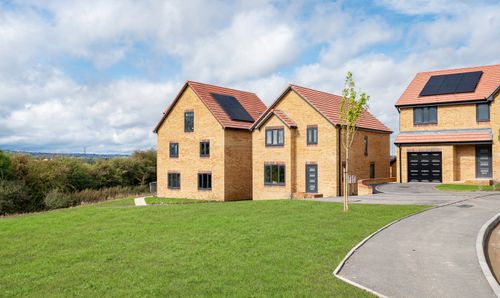2 Bedroom Apartment, Moss House Court, Mosborough, S20
Moss House Court, Mosborough, S20
Description
Situated in the desirable location of Mosborough, this delightful first-floor apartment offers contemporary living at its finest. Boasting 2 bedrooms and a bright open-plan layout, this property is perfect for those looking to step onto the property ladder or investors seeking a prime rental opportunity. The apartment benefits from its own private entrance, providing a sense of exclusivity and privacy, and is conveniently located close to the heart of Mosborough. The modern stylish kitchen comes complete with integrated appliances, perfect for whipping up culinary delights, while the spacious lounge features a Juliette balcony, flooding the space with natural light. This property is being sold with no chain, making it a hassle-free purchase for the discerning buyer.
Externally, the apartment enjoys the convenience of a designated parking space on the designated driveway directly in front of the residence, ensuring a stress-free parking experience. A set of steps lead up to the front door, further enhancing the feeling of being elevated above the bustle of the street below. The surrounding area offers a tranquil setting, ideal for residents looking to escape the hustle and bustle of city living without compromising on convenience. Don't miss this opportunity to make this stylish apartment your own and enjoy the best that Mosborough has to offer.
EPC Rating: C
Key Features
- No chain
- First Floor Apartment
- Open Plan Modern Living
- Own Private Entrance
- Elevated Position
- Close To The Heart of Mosborough
- Modern Stylish Kitchen, Including Integrated Appliances
- Juliette Balcony to Lounge
Property Details
- Property type: Apartment
- Approx Sq Feet: 648 sqft
- Plot Sq Feet: 1,647 sqft
- Property Age Bracket: 2000s
- Council Tax Band: B
- Tenure: Leasehold
- Lease Expiry: 01/03/3006
- Ground Rent:
- Service Charge: Not Specified
Rooms
Entrance Hall
Private access leads to a welcoming entrance hall, providing staircase access to this contemporary first-floor apartment.
Landing
The spacious landing provides access to the open-plan kitchen/living room, both bedrooms, and the wet room, as well as offering access to a loft space.
Open plan kitchen living room
4.02m x 6.87m
This contemporary open-plan space exudes style and will undoubtedly impress your guests. The generous lounge area provides ample room for furniture, while the well-appointed kitchen and dining area features modern wall and base units, complemented by sleek worktops and a distinctive corner one-and-a-half-bowl sink with a drainer. Equipped with a range of integrated appliances including a gas hob with extractor above and an oven below, a washing machine, dishwasher, fridge, and freezer, this space is not only aesthetically pleasing but highly functional. The lounge area boasts UPVC French doors leading to a Juliet balcony, while a UPVC window in the kitchen/dining area ensures an abundance of natural light, creating a contemporary living environment.
View Open plan kitchen living room PhotosBedroom One
4.09m x 3.40m
The front-facing bedroom provides an elevated position with a view of the local area of Mosborough. This spacious double room includes a convenient storage cupboard situated over the staircase.
View Bedroom One PhotosBedroom Two
2.68m x 2.79m
Bedroom two features a UPVC double glazed window overlooking the rear of the property.
View Bedroom Two PhotosWet Room
This contemporary wet room is located at the rear of the property and features a low-level WC, wall-mounted wash hand basin, and a wall-mounted shower. The wet room boasts fully tiled walls and a floor designed for wet room suitability.
View Wet Room PhotosFloorplans
Parking Spaces
Driveway
Capacity: 1
The property features a designated parking space on the designated driveway located directly in front of the residence. A set of steps provides direct access to the front door, offering a sense of exclusivity and privacy.
Location
Properties you may like
By Butlers Estate Agents






























