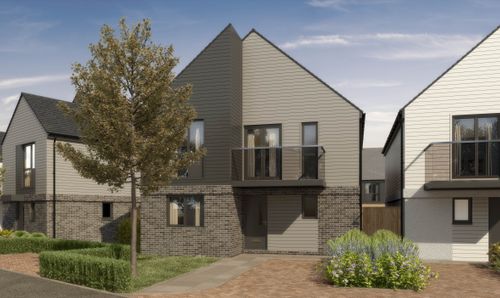3 Bedroom Detached House, Cockreed Lane, New Romney, TN28
Cockreed Lane, New Romney, TN28
.png)
Skippers Estate Agents Cheriton/Folkestone
30 High Street, Cheriton
Description
Guide price £460,000 to £475,000
Welcome to this immaculately presented detached house in New Romney. Boasting three double bedrooms, this stunning property offers spacious living accommodation with a large entrance hall leading to all ground floor rooms. The modern kitchen / diner includes a large larder cupboard, perfect for storage. Relax in the conservatory overlooking the beautiful garden, or enjoy the convenience of a ground floor bedroom and bathroom.
Upstairs, you will find an open galleried landing leading to two more double bedrooms, both with ample wardrobe and storage space. The modern shower room ensures convenience for all occupants.
Step outside to appreciate the large rear garden, featuring a patio, lawn area, and border planting. The property also benefits from parking for several cars on the driveway, as well as access to a garage via the shared driveway.
Located walking distance from New Romney town centre, residents can easily access local shops, coffee houses, pubs, and restaurants. Additionally, there are nearby primary and senior schools, making this an ideal location for all.
Don't miss out on the opportunity to view this excellent condition property, offering a sizable 1750 sqft of living space. Contact us today for a viewing and make this house your new home.
EPC Rating: D
Key Features
- Three Bedroom Home
- Kitchen/Diner
- Large Pantry
- Immaculately Presented
- Ground Floor Bedroom
- Separate Living Room
- Generous Garden
- Chain Free
Property Details
- Property type: House
- Property style: Detached
- Price Per Sq Foot: £270
- Approx Sq Feet: 1,701 sqft
- Plot Sq Feet: 5,888 sqft
- Property Age Bracket: 1960 - 1970
- Council Tax Band: E
Rooms
Porch
Entrance Hall
4.90m x 2.42m
Living Room
4.85m x 4.09m
Conservatory
2.23m x 6.49m
Kitchen
3.62m x 3.97m
Dining Area
3.62m x 3.98m
Bedroom
3.56m x 3.41m
Bathroom
2.31m x 2.16m
Landing
2.86m x 4.60m
Bedroom
3.63m x 3.65m
Bedroom
3.71m x 3.63m
Shower Room
Floorplans
Outside Spaces
Rear Garden
Front Garden
Parking Spaces
Driveway
Capacity: N/A
Garage
Capacity: 1
Location
Properties you may like
By Skippers Estate Agents Cheriton/Folkestone


