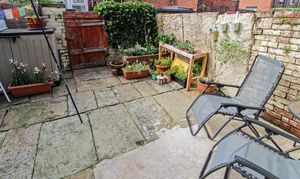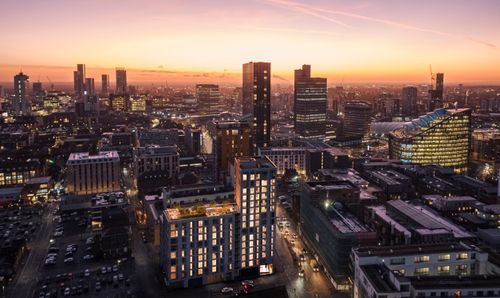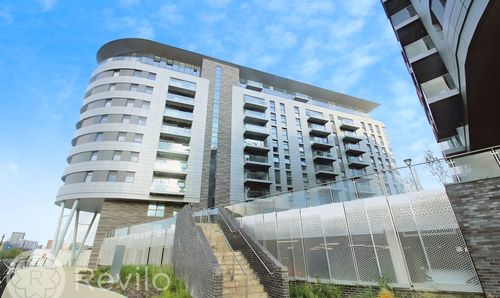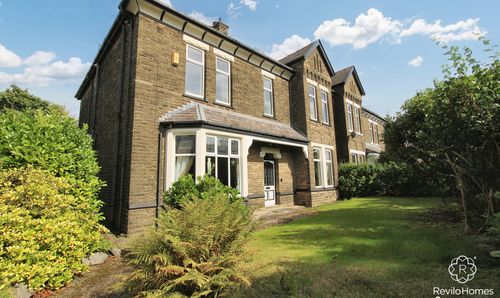2 Bedroom Terraced House, Maud Street, Rochdale, OL12
Maud Street, Rochdale, OL12
Description
*** WELL PRESENTED & SPACIOUS MID TERRACE PROPERTY / TWO DOUBLE BEDROOMS / BREAKFAST KITCHEN / CELLAR / PRIVATE REAR YARD WITH SECURE ALLEY GATES BEYOND / ON STREET PARKING / IDEAL FTB HOME / VIEWINGS HIGHLY RECOMMENDED ***
We are very pleased to offer for sale this well presented & spacious two double bedroom mid terrace property situated in a popular residential location offering good access to local amenities including shops, schools and public transport links.
Benefiting from UPVC double glazing and gas central heating with the accommodation comprising briefly of entrance vestibule, lounge, breakfast kitchen with staircase leading to the first floor and access to the private rear yard, cellar, first floor landing, two double bedrooms and three piece bathroom.
Externally the property offers on street parking to the front and gated rear yard with flagged patio, planting beds and walled boundary plus secure alley gates beyond.
The property is spacious and well presented throughout, ideally suited as a first time buyer home, we suggest early viewings to avoid disappointment and to fully appreciate the size, position and finish.
EPC Rating: D
Key Features
- Mid Terrace Property
- Breakfast Kitchen
- Cellar
- On Street Parking
- Private Rear Yard
- Secure Alley Gates Beyond
- DG & GCH
- Ideal FTB Home
Property Details
- Property type: House
- Approx Sq Feet: 753 sqft
- Council Tax Band: A
- Tenure: Leasehold
- Lease Expiry: -
- Ground Rent: £4.00 per year
- Service Charge: Not Specified
Rooms
ENTRANCE VESTIBULE
1.05m x 1.10m
Front facing entrance door, lounge access.
LOUNGE
4.26m x 4.35m
Front facing double glazed window, radiator, neutral décor with feature decorated walls, feature fire place with multi fuel burner, access to the breakfast kitchen.
BREAKFAST KITCHEN
3.34m x 4.34m
Rear facing double glazed window and door, access to the private rear yard, radiator, fitted kitchen with a good selection of base units, complimentary work surfaces, splash back tiling, Belfast sink, space for a range cooker, plumbed for automatic washing machine, dish washer and vented for a tumble dryer, space for a free standing fridge freezer, wall mounted boiler, staircase leading to the first floor, built in storage cupboard and cellar access.
CELLAR
4.29m x 4.37m
Lights, power and meters, currently used for storage with further development potential into the void under the kitchen.
FIRST FLOOR LANDING
1.72m x 1.48m
BEDROOM ONE
4.30m x 4.37m
Front facing double glazed window, radiator, double room.
BEDROOM TWO
3.35m x 2.79m
(width reducing to 2.43m) Rear facing double glazed window, radiator, double room, built in storage.
BATHROOM
1.72m x 1.81m
Rear facing double glazed frosted window, three piece suite in white comprising WC, pedestal sink and panel bath, shower, part tiled walls.
EXTERNAL
Externally the property offers on street parking to the front and gated rear yard with flagged patio, planting beds and walled boundary plus secure alley gates beyond.
REVILO INSIGHT
Tenure: Leasehold Title No: LA369519 Class Of Title: Absolute Date: 15 October 1973 Term: 925 years from 15 October 1973 Rent: £4 Tax Band: A Parking: On Street
Floorplans
Location
Properties you may like
By Revilo Homes & Mortgages- Rochdale




























