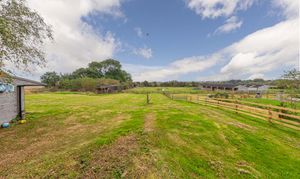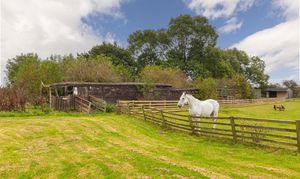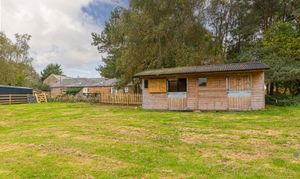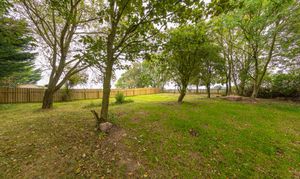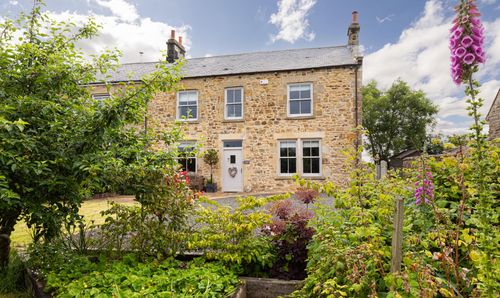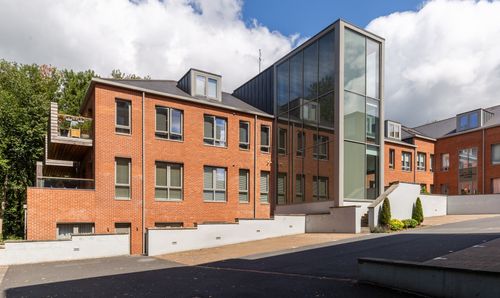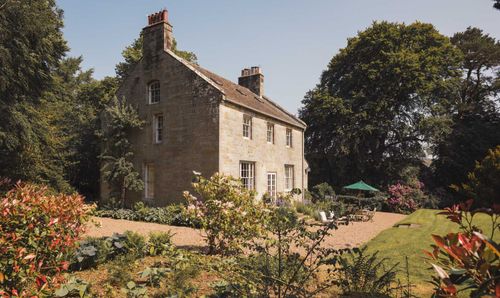Book a Viewing
To book a viewing for this property, please call Finest Properties, on 0330 111 2266.
To book a viewing for this property, please call Finest Properties, on 0330 111 2266.
4 Bedroom Detached House, The Goat Barn, Crowden Hill Farm, Ulgham, Morpeth, Northumberland
The Goat Barn, Crowden Hill Farm, Ulgham, Morpeth, Northumberland

Finest Properties
15 Market Place, Corbridge
Description
Accommodation in Brief
Open plan Kitchen/Dining Room/Living Room | Utility Room | WC | Bathroom | Principal Bedroom with En-Suite | Three Further Double Bedrooms
The Property
Nestled in the scenic grounds of Crowden Hill Farm, The Goat Barn is one of two converted farm steadings and the original farmhouse, in the heart of rural Northumberland, just outside the charming village of Ulgham. Dating back to approximately 1876, this stone-built barn has been thoughtfully renovated to a high standard. Designed to preserve its rustic character, it retains many of its original features such as high vaulted ceilings, exposed wooden beams, and feature stone walls.
The Goat Barn offers a unique permanent family home in countryside retreat, making it a perfect getaway for those seeking privacy, tranquility and rural charm.
A private gated main entrance leads into the welcoming property with its stunning and spacious open-plan reception area, ideal for entertaining or relaxation with a contemporary wood burning stove, perfect for cold winter evenings. Adjoining this space is the extremely generous, well-appointed kitchen, which boasts ample white shaker-style cabinetry, a classic Belfast sink, and rustic wooden countertops that add warmth and character. A tower unit houses both an oven and microwave, while additional integrated appliances include a fridge freezer, dishwasher, a five-ring gas hob with an overhead extractor fan. For informal dining, a charming island doubles as a breakfast bar, while the generous layout easily accommodates a dining table and chairs, perfect for both intimate gatherings and larger family meals. A utility room provides extra storage units, a sink, and plumbing for a washer/dryer, alongside a conveniently located separate WC.
The hall leads to a beautifully appointed modern family bathroom complete with a freestanding bath and large corner shower cubicle, and four double bedrooms, each with vaulted ceilings and decorated in neutral tones. The principal bedroom boasts exposed stone walls, a vaulted ceiling, views across the open fields and with the added luxury of an en-suite shower room.
Externally
The Goat Barn is accessed via a separate driveway with gated entry, offering parking space for multiple vehicles. To the side is an extensive gravelled patio area with various outdoor seating and dining options from where to enjoy the breathtaking views over open Northumberland countryside. Additionally, there is an enclosed paddock extending to approx. 1.05 acre and a double stable block.
The property was recently selected to feature in a forthcoming episode of BBC’s Escape to the Country, with filming already completed and the episode expected to air later this year.
Local Information
Ulgham is a charming village in the scenic county of Northumberland with a rich history and a welcoming community atmosphere. The village features notable landmarks such as St. John’s Church and offers picturesque countryside views that exemplify the beauty of the region.
For those seeking more extensive shopping and dining options, the nearby town of Morpeth provides a range of supermarkets, boutique stores, and highly regarded restaurants.
Commuters will appreciate the convenient transport links, with easy access to the A1(M) providing routes to Newcastle and beyond. Newcastle Central Station offers mainline services to major UK cities, and Newcastle International Airport is within reasonable driving distance, ensuring excellent connectivity for both domestic and international travel.
Approximate Mileages
Morpeth Town Centre 5.3 miles | Ponteland 19.3 miles | Newcastle International Airport 22.6 miles Newcastle City Centre 21.7 miles | Rothbury 17.2 miles | Alnwick 18.7 miles
Services
Mains electricity & water. Gas central heating. Drainage to septic tank
Wayleaves, Easements & Rights of Way
The property is being sold subject to all existing wayleaves, easements and rights of way, whether or not specified within the sales particulars.
Agents Note to Purchasers
We strive to ensure all property details are accurate, however, they are not to be relied upon as statements of representation or fact and do not constitute or form part of an offer or any contract. All measurements and floor plans have been prepared as a guide only. All services, systems and appliances listed in the details have not been tested by us and no guarantee is given to their operating ability or efficiency. Please be advised that some information may be awaiting vendor approval.
Submitting an Offer
Please note that all offers will require financial verification including mortgage agreement in principle, proof of deposit funds, proof of available cash and full chain details including selling agents and solicitors down the chain. To comply with Money Laundering Regulations, we require proof of identification from all buyers before acceptance letters are sent and solicitors can be instructed.
EPC Rating: E
Key Features
- Approx 1 Acre Paddock
- Double Stable
- Barn Conversion
- Open Countryside Views
- Original Features
- Planning Permission Granted for 2-bedroom dwelling
- No Onward Chain
Property Details
- Property type: House
- Property style: Detached
- Price Per Sq Foot: £396
- Approx Sq Feet: 1,326 sqft
- Property Age Bracket: Victorian (1830 - 1901)
- Council Tax Band: D
Floorplans
Outside Spaces
Garden
Parking Spaces
Driveway
Capacity: 2
Location
Properties you may like
By Finest Properties



