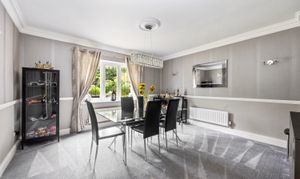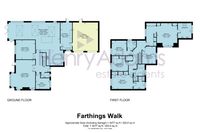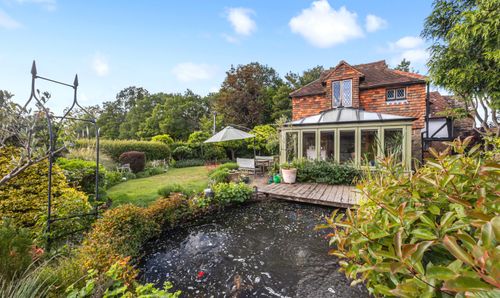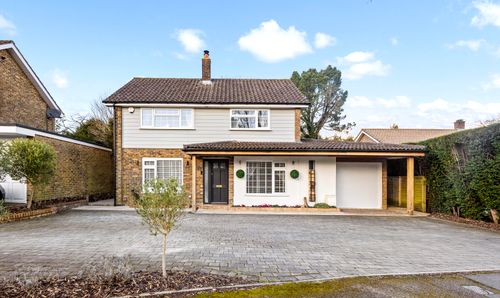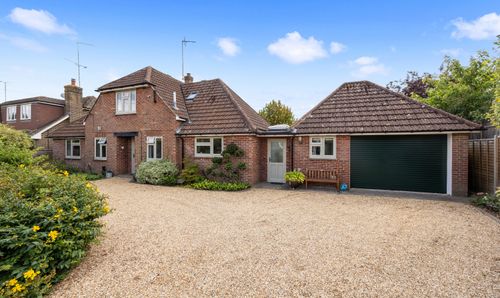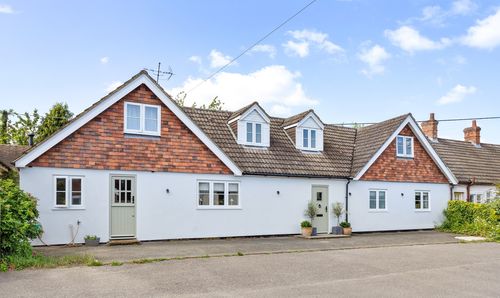Book a Viewing
To book a viewing for this property, please call Henry Adams - Horsham, on 01403 253271.
To book a viewing for this property, please call Henry Adams - Horsham, on 01403 253271.
5 Bedroom Detached House, Farthings Hill, Horsham, RH12
Farthings Hill, Horsham, RH12
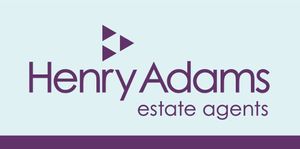
Henry Adams - Horsham
Henry Adams HRR Ltd, 50 Carfax, Horsham
Description
This substantial and executive family residence is situated in a quiet and discreet position on the West side of Horsham offering access to nearby countryside, a selection of well regarded state and private schools, the mainline train station, Horsham town centre amenities and commuter routes to the Capital and Brighton. Having a superb blend of living and bedroom space arranged over two floors; the accommodation totals approximately 3477 Sq.ft. and offers open plan and sociable living space featuring three reception areas, a separate study, five bedrooms and four bathrooms.
To the ground floor; the reception hallway welcomes you and leads into a stunning and impressive open plan kitchen/sitting/dining room having been extended by the current owners, this modern, light and airy space runs into the garden - accessed by bi-folding doors which enable the outside terrace area to be brought Into the main living space. The kitchen has a high-end, quality finish including a selection of expected integrated appliances along with a sociable sit up breakfast bar which doubles up as a preparation island. A modern tiled floor runs throughout and there is a modern integrated fireplace which is ideal for winter months. A superb feeling of light is created due to the full height side aspect glazing and large skylight windows. Further living space continues with a generously proportioned sitting room which enjoys views over the rear garden and centres around a fireplace which incorporates a gas flame fire. There is a separate dining room and a useful downstairs office which is ideal as a work from home space. Also of note to the ground floor is a large utility/laundry room with a direct access to the garage, a downstairs cloakroom and cupboard storage space.
To the first floor; the main bedroom suite offers a walk-through dressing room with a superb arrangement of a fitted wardrobe space, the main bedroom area is of generous proportions and features an accompanying en-suite bathroom with an impressive double ended walk-through shower with a rainfall head, a low-level WC and double wash handbasin - all finished to a modern and contemporary style and complimented with high-end quality fittings. Further bedroom space continues with a second guest bedroom suite enjoying views over the rear gardens, this also features fitted wardrobe space and a modern ensuite shower. The third bedroom also has the benefit of an accompanying ensuite shower room and a view to the rear aspect. Completing the first floor are two further bedrooms along with a family bathroom which has a full bathroom suite including a bath, wash hand basin and a low level WC - All finished to a modern style in keeping with the property.
The property is approached via driveway parking for several vehicles that leads to the double garage which has up and over doors, power, lighting and a convenient rear access door. The front garden has been superbly landscaped with areas of lawn that are flanked with borders that are well stocked with mature shrubs and planting. The rear garden is a real feature and has a selection of patio terrace areas which are ideal for seating space in the sun and outdoor dining/entertaining within the summer months, there is a Landscaped backdrop which includes beds and borders of mature and exotic shrubs and planting along with a high boundary providing superb degrees of privacy. There is a well kept level lawn and also of note is the porcelain tiled patio that runs a consistent level into the open plan kitchen/dining space.
EPC Rating: C
Virtual Tour
Key Features
- Executive Detached Family Home
- Five Bedrooms
- Four Modern Bathrooms Three are En-suites
- Decorated to a High Standard
- Large Driveway and Double Garage with Power and Lighting
- Large Open Plan Kitchen Dining Room
- Landscaped Rear Garden
- Quiet Discreet Location
- Close to Well Regarded Schools
Property Details
- Property type: House
- Price Per Sq Foot: £360
- Approx Sq Feet: 3,477 sqft
- Plot Sq Feet: 8,622 sqft
- Property Age Bracket: 2010s
- Council Tax Band: H
Rooms
Floorplans
Outside Spaces
Parking Spaces
Location
Horsham is a vibrant market town with great transport links and excellent educational facilities. There is the superb Horsham Park and also the nearby Warnham Nature Reserve, other countryside aspects also include the Downslink Cycle Path. The schooling caters for state and public sectors and the main schools are Bohunt Academy School, Millais, Forest, Collyers, Christ¿s Hospital and Farlington. Tanbridge school is within a walking distance. There is a thriving restaurant and café scene, from familiar chains to independent and award-winning eateries. The Carfax markets offer local produce and street food every Thursday and Saturday and there are various themed events throughout the year.
Properties you may like
By Henry Adams - Horsham
