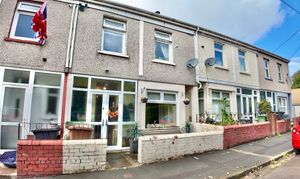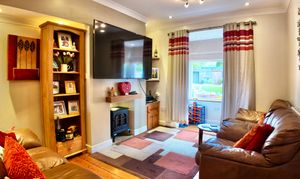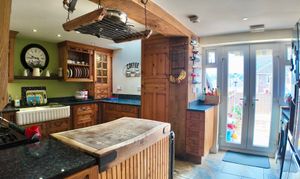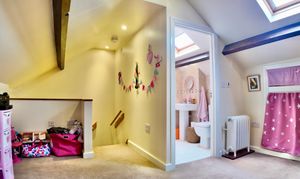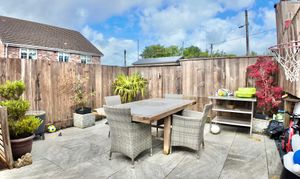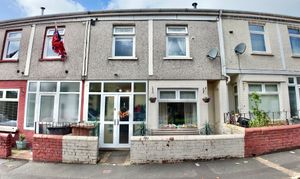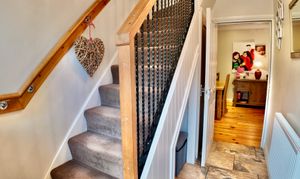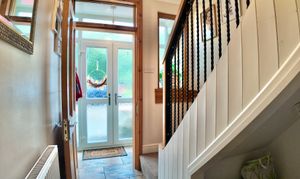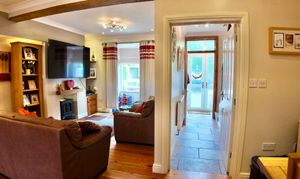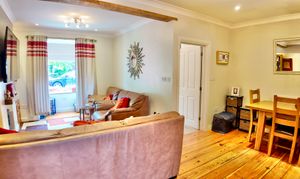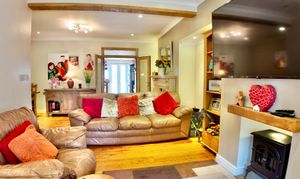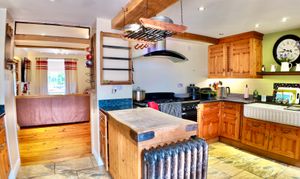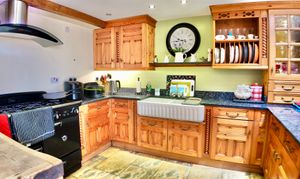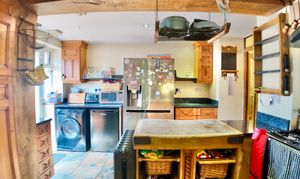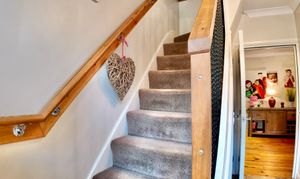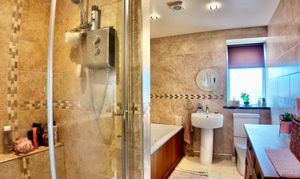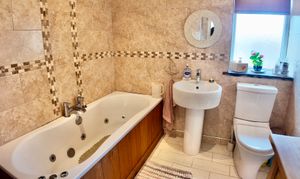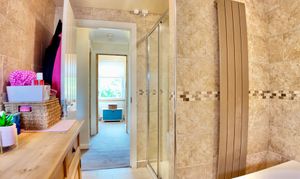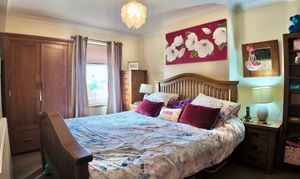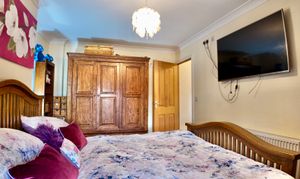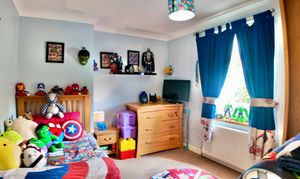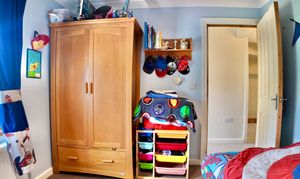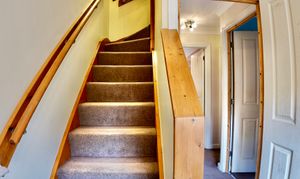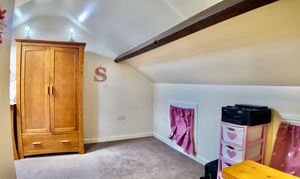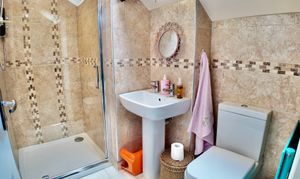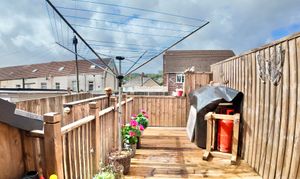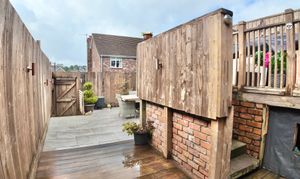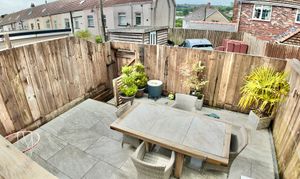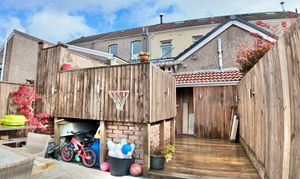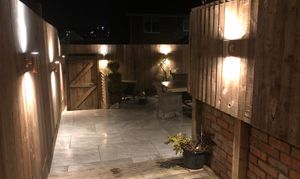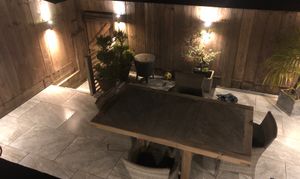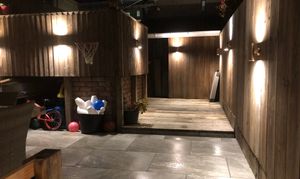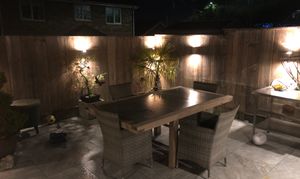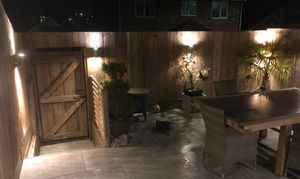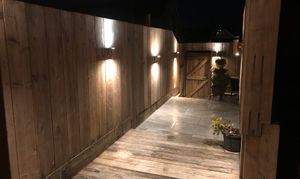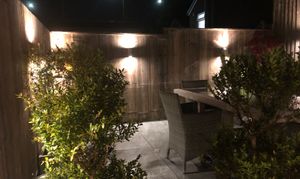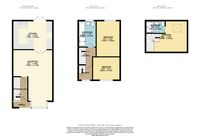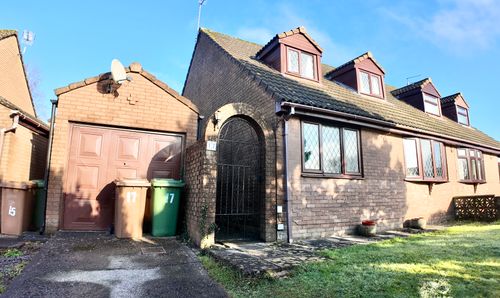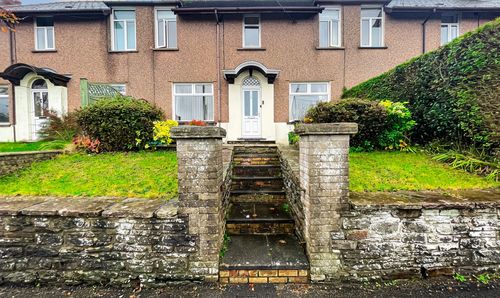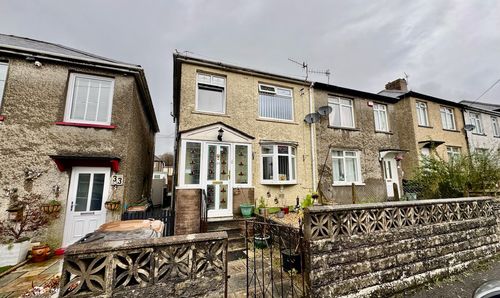For Sale
£199,000
3 Bedroom Terraced House, Woodfield Street, Woodfieldside, NP12
Woodfield Street, Woodfieldside, NP12

Flying Keys
107 High Street, Blackwood
Description
Welcome to this stunning 3-bedroom terraced house nestled in a quiet residential area that offers the perfect blend of comfort and style. As you step into the property, you are greeted by a welcoming entrance hall that sets the tone for the rest of the house.
The open plan reception area is a true highlight of this home, featuring a bay front window that floods the space with natural light, creating a warm and inviting atmosphere that is perfect for both relaxing evenings in and entertaining guests.
The spacious country-style kitchen is a chef's dream, complete with a charming butcher block that adds character to the room. Whether you enjoy cooking up a storm or simply gathering around the kitchen island for a chat, this kitchen is sure to inspire culinary creativity.
Step outside to the tiered rear garden, where you'll find a delightful decking area and a patio, perfect for enjoying al fresco dining or simply soaking up the sunshine with a good book in hand. The garden provides a tranquil escape from the hustle and bustle of every-day life.
Upstairs, the property boasts a spacious family bathroom that exudes luxury, featuring a separate shower and bath for the ultimate relaxation experience. With elegant touches and a modern design, this bathroom is a sanctuary for unwinding after a long day.
The property offers three double bedrooms, each tastefully decorated and generously proportioned to ensure comfort and privacy for all residents. The master attic room is a true gem, offering a retreat-like ambience and boasting an ensuite bathroom for added convenience.
Properties like this don't come to market often, so you'll have to be quick to secure this rare opportunity to own a home that combines modern amenities with timeless charm. Don't miss out on the chance to make this gorgeous house your own – schedule a viewing today and experience the allure of this dreamy property for yourself.
EPC Rating: C
The open plan reception area is a true highlight of this home, featuring a bay front window that floods the space with natural light, creating a warm and inviting atmosphere that is perfect for both relaxing evenings in and entertaining guests.
The spacious country-style kitchen is a chef's dream, complete with a charming butcher block that adds character to the room. Whether you enjoy cooking up a storm or simply gathering around the kitchen island for a chat, this kitchen is sure to inspire culinary creativity.
Step outside to the tiered rear garden, where you'll find a delightful decking area and a patio, perfect for enjoying al fresco dining or simply soaking up the sunshine with a good book in hand. The garden provides a tranquil escape from the hustle and bustle of every-day life.
Upstairs, the property boasts a spacious family bathroom that exudes luxury, featuring a separate shower and bath for the ultimate relaxation experience. With elegant touches and a modern design, this bathroom is a sanctuary for unwinding after a long day.
The property offers three double bedrooms, each tastefully decorated and generously proportioned to ensure comfort and privacy for all residents. The master attic room is a true gem, offering a retreat-like ambience and boasting an ensuite bathroom for added convenience.
Properties like this don't come to market often, so you'll have to be quick to secure this rare opportunity to own a home that combines modern amenities with timeless charm. Don't miss out on the chance to make this gorgeous house your own – schedule a viewing today and experience the allure of this dreamy property for yourself.
EPC Rating: C
Virtual Tour
Key Features
- Quiet residential area
- Welcoming entrance hall
- Open plan reception with bay front window
- Spacious country style kitchen with butcher block
- Tiered rear garden with decking and patio
- Spacious family bathroom with separate shower and bath
- Three double bedrooms, master attic room with ensuite
Property Details
- Property type: House
- Property style: Terraced
- Price Per Sq Foot: £257
- Approx Sq Feet: 775 sqft
- Plot Sq Feet: 1,270 sqft
- Council Tax Band: B
Floorplans
Location
Properties you may like
By Flying Keys
Disclaimer - Property ID 8f98194c-d3e0-4311-af5e-2bd235b309a6. The information displayed
about this property comprises a property advertisement. Street.co.uk and Flying Keys makes no warranty as to
the accuracy or completeness of the advertisement or any linked or associated information,
and Street.co.uk has no control over the content. This property advertisement does not
constitute property particulars. The information is provided and maintained by the
advertising agent. Please contact the agent or developer directly with any questions about
this listing.
