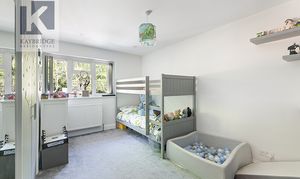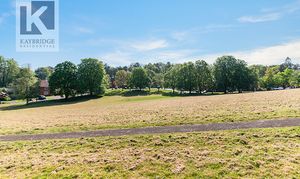Sold STC
£525,000
3 Bedroom Semi Detached House, Dale View, Headley, KT18
Dale View, Headley, KT18

Kaybridge Residential Estate Agents
Kaybridge Residential Estate Agents, 23 Stoneleigh Broadway
Description
Nestled within a secluded development adorned with acres of lush greenery, this immaculately presented and modernised three-bedroom semi-detached home offers a perfect blend of comfort and style. Boasting three double bedrooms, this residence exudes a sense of space and tranquillity. The property features an open-plan layout that seamlessly integrates the living, dining, and kitchen areas, creating a versatile living space ideal for both relaxing and entertaining.
Conveniently located close to good schools and the charming Headley Village, residents will enjoy easy access to local amenities and a vibrant community atmosphere. The home is further complimented by a beautifully landscaped garden, providing a serene outdoor retreat. Additional highlights include a downstairs W.C, off-street parking, and ample visitor parking spaces, ensuring both convenience and practicality for residents and guests alike. This property is an ideal sanctuary for anyone seeking a modern and well-appointed home in a peaceful and desirable location.
EPC Rating: C
Conveniently located close to good schools and the charming Headley Village, residents will enjoy easy access to local amenities and a vibrant community atmosphere. The home is further complimented by a beautifully landscaped garden, providing a serene outdoor retreat. Additional highlights include a downstairs W.C, off-street parking, and ample visitor parking spaces, ensuring both convenience and practicality for residents and guests alike. This property is an ideal sanctuary for anyone seeking a modern and well-appointed home in a peaceful and desirable location.
EPC Rating: C
Key Features
- Three double bedrooms
- Immaculately presented and modernised throughout
- Close to good schools and Headley Village
- Secluded development nestled within acres of greenary
- Beautifully landscaped garden
- Open-plan
- Downstairs W.C
- Off-street parking and plenty of visitor parking
Property Details
- Property type: House
- Price Per Sq Foot: £540
- Approx Sq Feet: 972 sqft
- Plot Sq Feet: 4,736 sqft
- Council Tax Band: E
Floorplans
Parking Spaces
Off street
Capacity: 2
Location
Properties you may like
By Kaybridge Residential Estate Agents
Disclaimer - Property ID 8fbd2b1a-ae8b-44bb-bd43-b1862dd2937e. The information displayed
about this property comprises a property advertisement. Street.co.uk and Kaybridge Residential Estate Agents makes no warranty as to
the accuracy or completeness of the advertisement or any linked or associated information,
and Street.co.uk has no control over the content. This property advertisement does not
constitute property particulars. The information is provided and maintained by the
advertising agent. Please contact the agent or developer directly with any questions about
this listing.


























