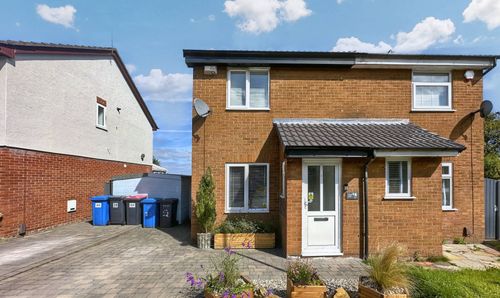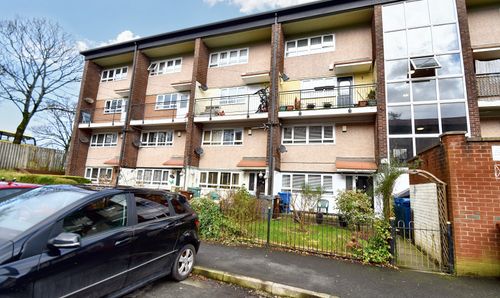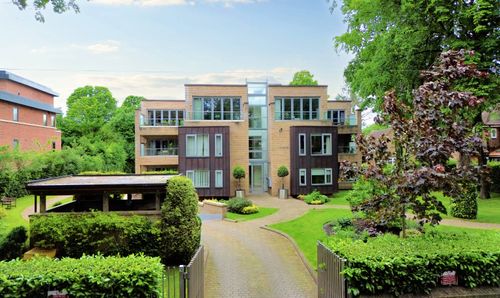2 Bedroom Semi Detached Bungalow, Pilkington Drive, Whitefield, M45
Pilkington Drive, Whitefield, M45
Description
We are pleased to market this well presented two double bedroom semi detached bungalow with integral garage on the ever popular over 55's development at Pilkington Drive. Well situated for access to local shops, schools, transport links, doctors and chemist.
The property is offered with No Onward Chain and sits well in a lovely friendly community with driveway to the front.
There are gardens to both front and rear with the front gardens being maintained by the management company and therefore you are only responsible for the rear garden.
The accommodation briefly comprises hallway, lounge, eat in kitchen, Master bedroom, shower room, bedroom two.
To the front there is a garden which is laid to lawn with single car driveway leading to garage.
The rear garden is laid to lawn with planted borders and room for seating. Borders school playground which the last Vendor found a comfort throughout the day.
Offered with No Onward Chain. Viewing is recommended to appreciate all this property has to offer.
EPC Rating: D
Key Features
- SEMI DETACHED BUNGALOW
- OVER 55 DEVELOPMENT
- LOVELY DEVELOPMENT
- BORDERS SCHOOL PLAYGROUND
- NO ONWARD CHAIN
Property Details
- Property type: Bungalow
- Approx Sq Feet: 603 sqft
- Plot Sq Feet: 1,742 sqft
- Council Tax Band: TBD
- Tenure: Leasehold
- Lease Expiry: -
- Ground Rent:
- Service Charge: £120.00 per month
Rooms
Hallway
Nice sized hallway leading to bedrooms, shower room and lounge. Neutral carpet throughout.
View Hallway PhotosLounge
Lovely light and bright lounge with feature fire surround. Views over front garden and communal gardens. Access to Kitchen:
View Lounge PhotosEat-In-Kitchen
Kitchen overlooks rear garden. Range of base and wall units with built in oven/hob/extractor. Storage cupboard.
View Eat-In-Kitchen PhotosMaster Bedroom
Master bedroom is located to the front of the property and has a comprehensive range of fitted bedroom furniture.
View Master Bedroom PhotosBedroom Two
Located to the rear of the property and currently used as dining room. There are a set of double opening French style doors which lead out to rear garden.
View Bedroom Two PhotosShower Room
Fully tiled three piece white bathroom with walk in shower cubicle and heated towel rail.
View Shower Room PhotosFloorplans
Outside Spaces
Garden
Front garden is laid to lawn with planted borders. Single car driveway leads to garage. Rear garden is of good proportion yet manageable with lawn and planted borders. This garden borders school playground, which the previous Vendor found pleasurable.
View PhotosParking Spaces
Garage
Capacity: 1
Single car garage with power and lighting and rear service door which leads to rear garden.
View PhotosDriveway
Capacity: 1
Single car driveway in front of garage.
Location
Well situated for access to local shops, schools, transport links, doctors and chemist.
Properties you may like
By Normie Estate Agents









