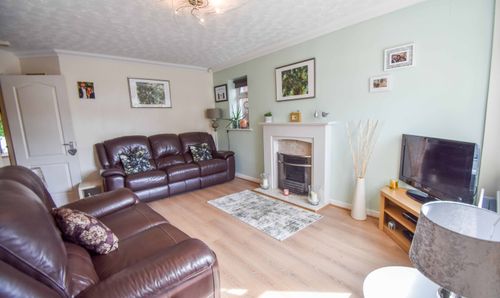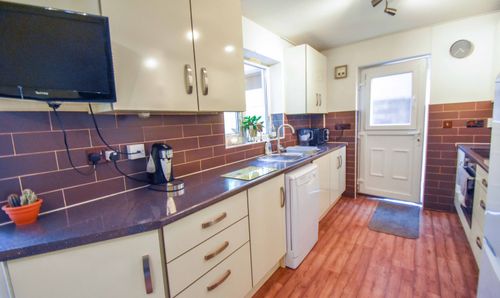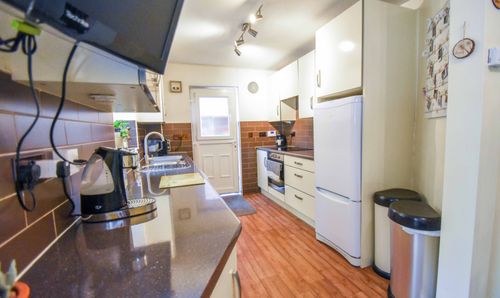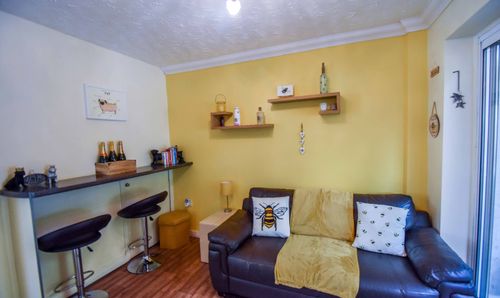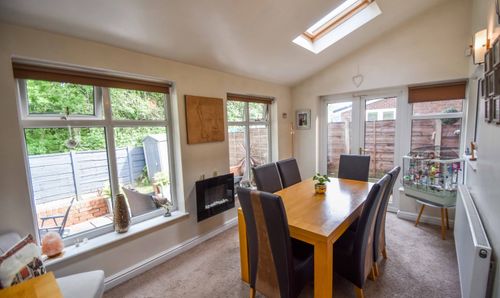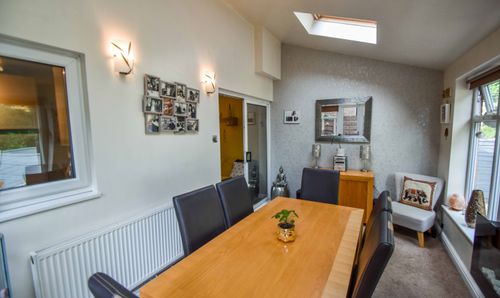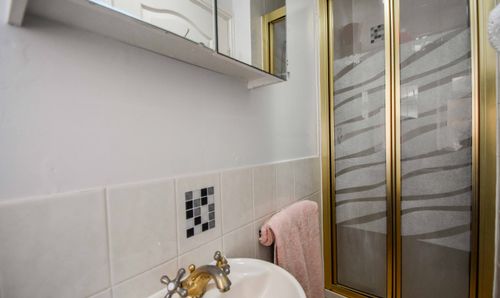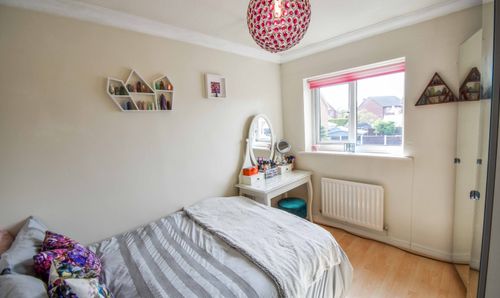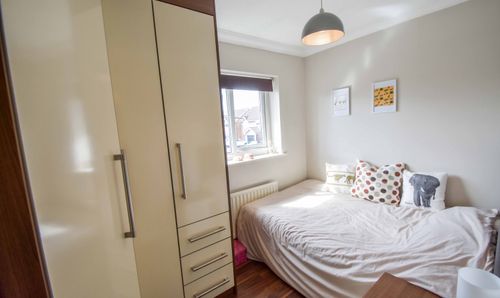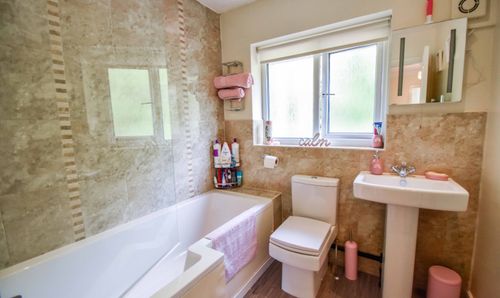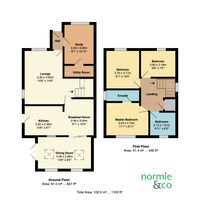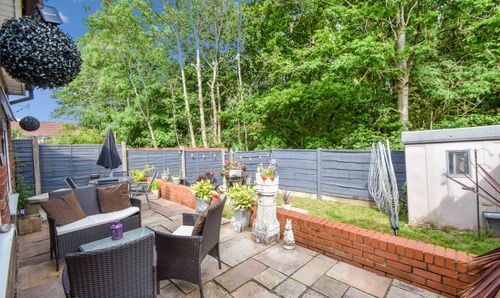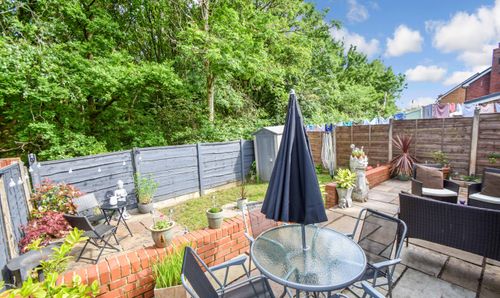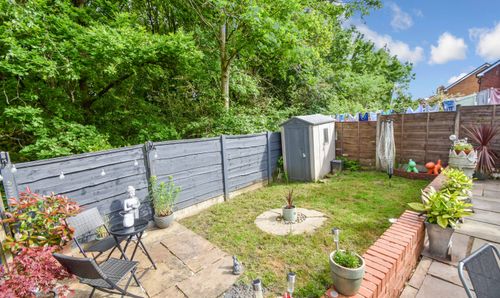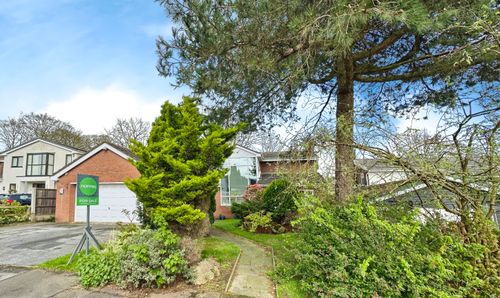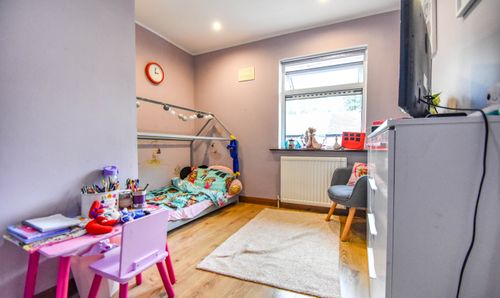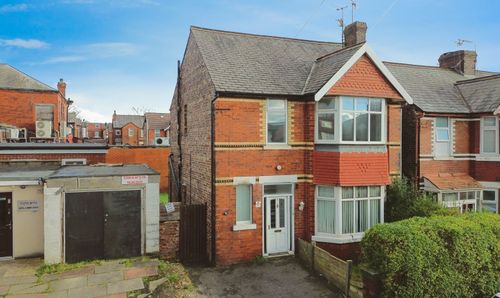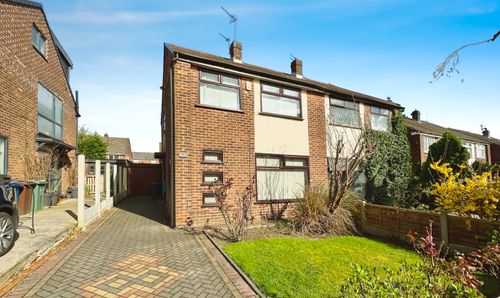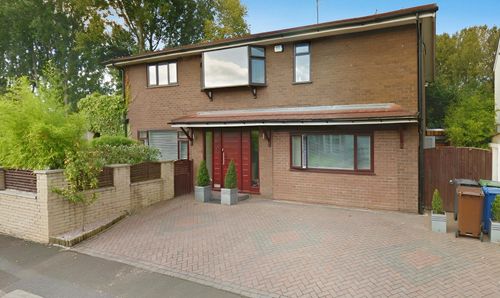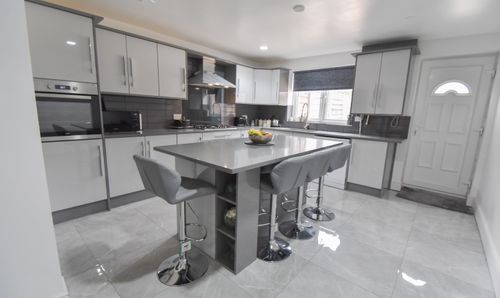3 Bedroom Detached House, Haweswater Crescent, Unsworth, BL9
Haweswater Crescent, Unsworth, BL9
Description
Normie & Company are pleased to bring to the market this gorgeous, well kept, three bedroom detached home. This property situated on the rural side of Hollins` most sought after housing development and has a fabulous garden and driveway to the front and not overlooked to the rear. The house is extremely well maintained and is neutrally decorated throughout, ready for the next owner to put their own stamp on.
On the ground floor, the front features a study to the left which gives access to the utility room. As you walk through the entrance hallway there is a large lounge with ample space for lounge furniture. As you pass to the back of the house, which has been generously extended there is a modern kitchen with breakfast bar and lounge area and a formal dining room with patio doors leading out to garden and skylight windows on the ceiling which allows for an abundance of natural light to pour in.
To the first floor to the front of the property are three double bedrooms and the family bathroom which services two of the three bedrooms. The master bedroom has fitted furniture and an en-suite shower room.
This really is a must see property for those looking for a well maintained, spacious three bedroom property in a popular location. Properties in this location are in high demand so early viewings are highly recommended to avoid disappointment!
EPC Rating: D
Virtual Tour
Key Features
- Detached Home
- Extended Dining Room
- Church Meadow Development
Property Details
- Property type: Detached House
- Approx Sq Feet: 446 sqft
Rooms
Floorplans
Outside Spaces
Parking Spaces
Location
Church Meadow is one of Unsworth's most popular developments and is well situated for access to local schools, shops, transport links and the beautiful walks through Hollins Vale Nature Reserve.
Properties you may like
By Normie Estate Agents




















