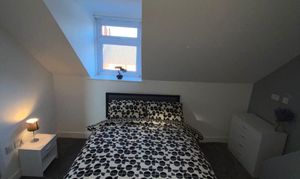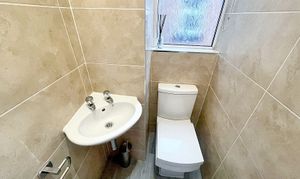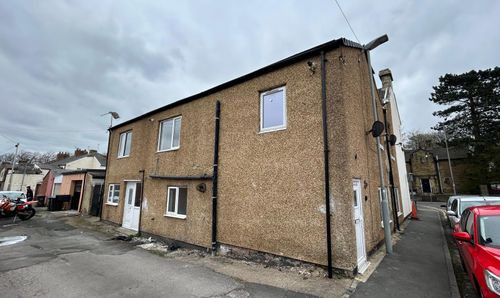1 Bedroom House Share, Corporation Road, Darlington, DL3
Corporation Road, Darlington, DL3
Description
SHORT TERM LET AVAILABLE
Step into this fully refurbished, six-bedroom HMO that boasts exceptional quality and modern amenities, perfect for professional tenants looking for a hassle-free living experience. The property features a cutting-edge CCTV system for added security and peace of mind. Located conveniently near Darlington Memorial Hospital and the bustling town centre, this residence is a gem for those seeking a seamless work-life balance. Each room offers a comfortable double bed, complete with its own en-suite bathroom for added convenience. And, with an all-inclusive rent that covers utilities, council tax, and even broadband, managing your living expenses couldn't be easier. Plus, take advantage of deposit-free options, making moving in a breeze. Viewing is highly recommended to truly appreciate the quality and convenience this property has to offer.
Key Features
- Six Bedroom HMO - Fully Refurbished to Exceptional Specification
- CCTV System Installed
- Excellent Location for Darlington Memorial Hospital/Town Centre
- Perfectly Suited to Professional Tenants
- Double, En-suite Room
- ALL INCLUSIVE RENT (Utilities, Council Tax, Broadband)
- Viewing Highly Recomended
- *SHORT TERM LET AVAILABLE*
Property Details
- Property type: House Share
- Approx Sq Feet: 1,561 sqft
- Plot Sq Feet: 1,141 sqft
- Council Tax Band: B
Rooms
Entrance Hallway
Welcoming space with a UPVC front door. Features a fuse board and controls for the CCTV system, as well as an under-stairs storage cupboard. Fitted with carpeted flooring and offering easy access to the upper floors.
Lounge
4.38m x 3.93m
Spacious, light-filled room with a large double-glazed bay window at the front. Tastefully furnished with a sofa, armchairs, dining table, and stylish accessories. Carpeted flooring and a central heating radiator.
Communal Kitchen
3.01m x 3.44m
A sleek, modern kitchen fitted with grey wall and base units and wood-effect countertops. Fully equipped with two integrated ovens and hobs, a washing machine, a fridge freezer, a microwave, a kettle, a toaster, and all necessary utensils and crockery. Finished with grey vinyl flooring, a double-glazed window overlooking the yard, and a UPVC door providing yard access.
Room Two
3.22m x 3.80m
A well-appointed bedroom with a double-glazed window and grey carpet flooring. Furnished with a double bed, wardrobe, drawers, and a bedside cabinet. Includes a private ensuite shower room (1.29m x 1.57m) with a walk-in shower enclosure, grey cladding, low-level WC, vanity unit, and chrome towel radiator.
Communal Bathroom/Seperate WC
2.95m x 2.36m
Servicing Room Six, this spacious bathroom features a bath, pedestal basin, low-level WC, and a walk-in shower enclosure. Completed with vinyl flooring, tiled walls, a chrome towel radiator, and a double-glazed frosted window. Separate WC Includes a low-level WC, wash hand basin, tiled walls, and vinyl flooring.
Outside Spaces
Yard
Enclosed yard with concrete flooring and double gates, providing secure and low-maintenance outdoor space.
Location
Properties you may like
By Sillars | Investments, Lettings & Management






















