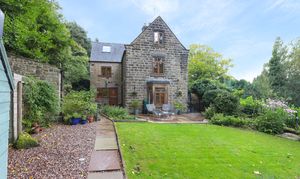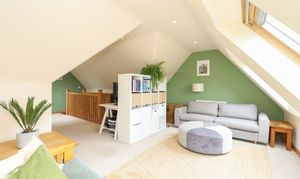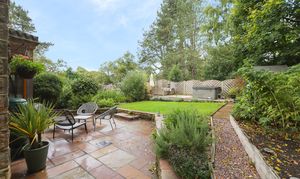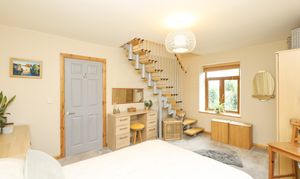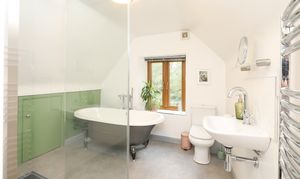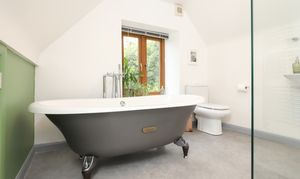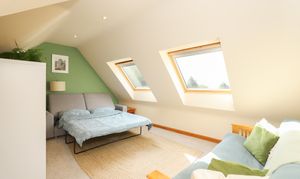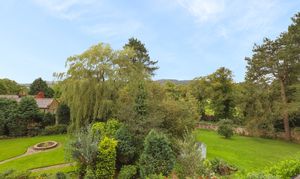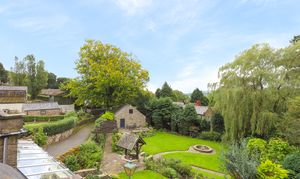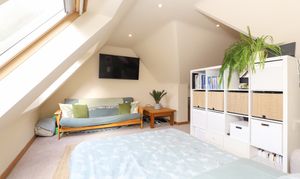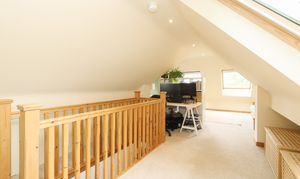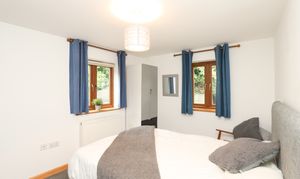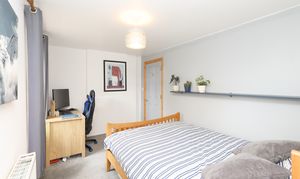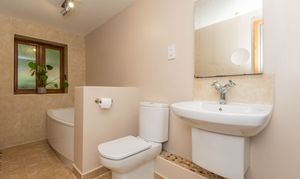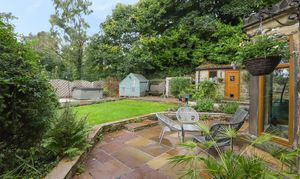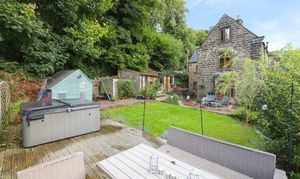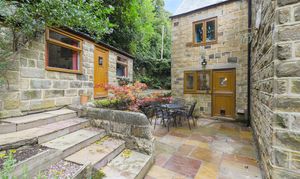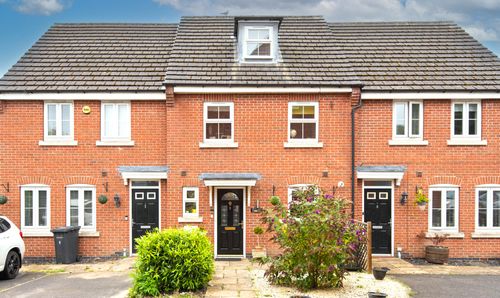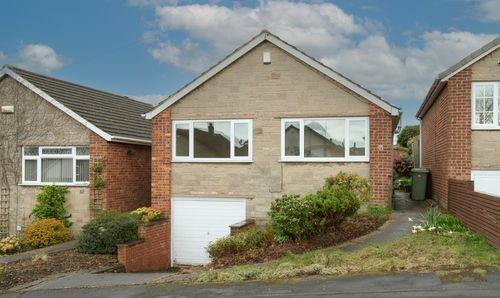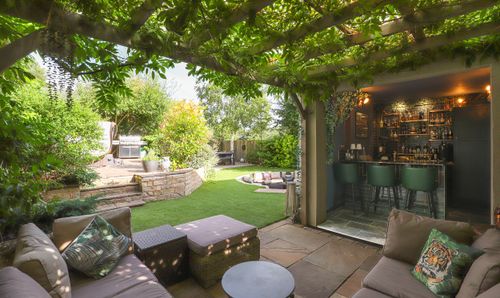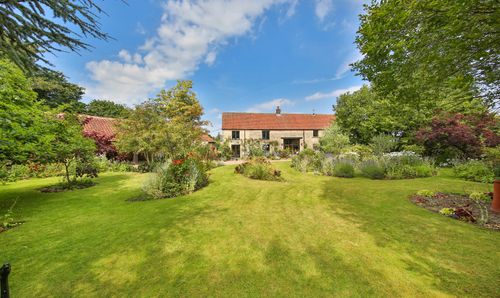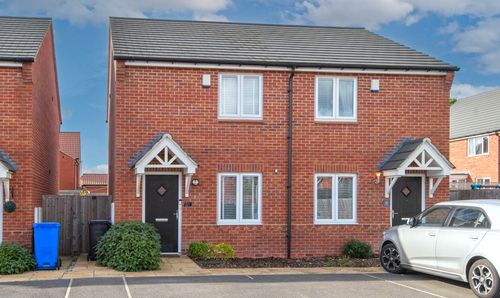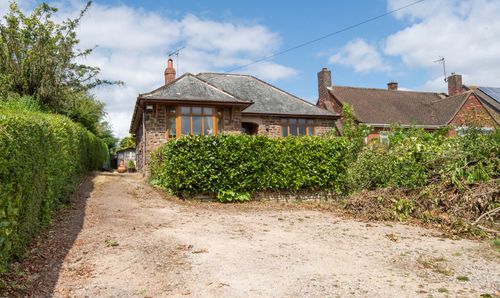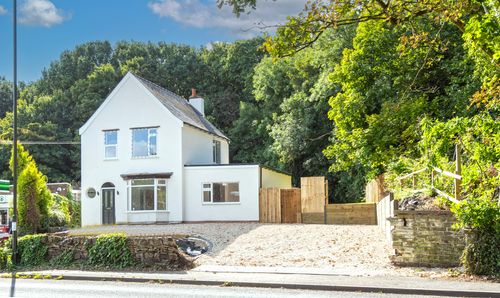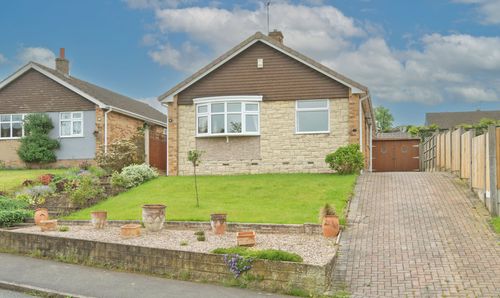Book a Viewing
Online bookings for viewings on this property are currently disabled.
To book a viewing on this property, please call Redbrik - Chesterfield, on 01246 563 060.
4 Bedroom Detached House, Far Hill, Ashover, S45
Far Hill, Ashover, S45

Redbrik - Chesterfield
Redbrik Estate Agents, 13-15 Glumangate
Description
Positioned down a quiet lane in the picturesque village of Ashover, this four-bedroom individually stone built family home offers a perfect blend of modern amenities and period charm. The property has been meticulously extended and renovated to a high standard by the current owners. From the moment you step into the property, you are greeted by an abundance of character, quality fittings, and period features that exude warmth and elegance.
The heart of the home is the fantastic dual aspect open plan kitchen/dining living room, featuring a range cooker, solid quartz worktops and underfloor heating throughout. This space is ideal for entertaining guests or enjoying family meals together. The spacious bay window lounge is a cosy retreat, complete with a multi-fuel stove, perfect for relaxing evenings by the fire.
The principal bedroom is a true sanctuary, boasting a mezzanine Roca en-suite, with a cast iron free-standing bath and walk-in rain-head shower. Each of the remaining bedrooms offers versatility, with the option to use the fourth bedroom as a family room, office, or whatever best suits your needs. The views towards Ashover and the Amber Valley from this room are fantastic.
The modern family wet-room with underfloor heating, is well-appointed with full Roca suite including walk-in shower. Throughout the property, the attention to detail is evident, with every corner carefully designed to create a harmonious living space.
Outside, the beautifully landscaped enclosed, south-facing garden provides a peaceful retreat, perfect for enjoying the outdoors in privacy. There are a range of seating areas, including stone patios and a decking area. There are stone built outbuildings, amounting to a total of 60.5 sq m (651.1sq ft), that offer the scope to adapt to an additional annexe/living space (subject to planning). With underfloor heating, power and water, the outbuildings are currently used as a gym and storeroom. Ample off-street parking and a garage with power, lighting and electric car charge point ensure that practicalities are well taken care of.
In conclusion, this property is a rare find, offering a unique combination of historic charm and contemporary convenience. With its spacious living areas, luxurious amenities, and picturesque surroundings, this home provides the ideal setting for modern family living.
Ashover is an incredibly sought-after village nestled on the edge of the picturesque Peak District. You'll love the location with numerous countryside walks, local shops, park, tennis courts and popular gastro pubs. The property is within the catchment area for the highly regarded schools for students of all ages, and transport links are excellent, with bus routes to the neighbouring towns of Matlock, Bakewell, and Chesterfield.
EPC: TBC / Tenure: Freehold
REDBRIK SECUREMOVE™ - IMPORTANT PLEASE READ:
Redbrik is marketing this Property with the benefit of Redbrik SecureMove™. Redbrik has introduced SecureMove™ to help speed up the sales process, minimise sale fall-throughs and give more certainty to both the Seller and the Buyer.
Purchasers will benefit from the Buyer Information Pack (BIP), which we have created with our legal partners, to give buyers more information before they agree to purchase.
The pack includes:
Property Information Questionnaire (PIQ - a summary of the TA6)
TA10 (Fittings and Contents)
Official Copy of the Register
Title Plan
Local Search*
Water and Drainage Search*
Coal and Mining Search*
Environmental Search*
(Redbrik has ordered the local, drainage, coal and environmental searches; we will add these to the BIP as they become available)
Redbrik SecureMove™ allows the sale process to be completed significantly quicker than a ‘normal sale’. This is because the legal work, usually done in the first four to eight weeks after the sale is agreed, has already been completed. The searches, which can take up to five weeks, are ordered on the day the listing goes live and are transferable to the successful Buyer as part of their legal due diligence.
Additionally, and on behalf of the Seller, Redbrik requests that the successful Buyer enters into a Reservation Agreement and pays the Reservation Agreement Fee of £595 (including VAT). This includes payment for the Buyer Information Pack and all the searches (which a buyer typically purchases separately after the sale is agreed).
Upon receipt of the signed Reservation Agreement, payment of the Reservation Agreement Fee, completion of ID and AML checks and the issuing of the Memorandum of Sale, the Seller will agree to take the Property off the market and market it as Sold Subject To Contract (SSTC).
During the Reservation Agreement period, the Seller will reject all offers and not enter into another agreement with any other buyer. The reservation period is agreed upon at the time of sale but is usually between 60 and 120 days.
The Reservation Fee is non-refundable except where the Seller withdraws from the sale. A copy of the Reservation Agreement is available on request, and Redbrik advises potential buyers to seek legal advice before entering into the Reservation Agreement.
If you have any questions about the process or want to know how selling or buying with Redbrik SecureMove™ could benefit you, please speak to a member of the Redbrik team.
EPC Rating: E
Virtual Tour
Key Features
- Four Bedroom Individually Stoned Built Family Home
- Fantastic Dual Aspect Open Plan Kitchen/Dining Living Room With Range Cooker & Quartz Worktops
- Spacious Bay Window Lounge With Log Burning Stove
- Offers a Wealth Of Charm, Character & Period Features Throughout
- Principal Bedroom With Mezzanine En-suite Having Free Standing Bath & Walk In Shower
- Modern Family Bathroom With Separate Shower
- Flexible Bedroom Four/Family Room/ Office With Views Towards Ashover & The Amber Valley
- Beautifully Landscaped Enclosed Garden With Stone Built Gym & Store Room
- Off Street Parking With Garage
Property Details
- Property type: House
- Price Per Sq Foot: £380
- Approx Sq Feet: 1,711 sqft
- Council Tax Band: TBD
Floorplans
Outside Spaces
Rear Garden
A private and enclosed rear garden surrounded by beautiful nature, complemented by an external gym/home office space.
View PhotosParking Spaces
Location
Properties you may like
By Redbrik - Chesterfield
