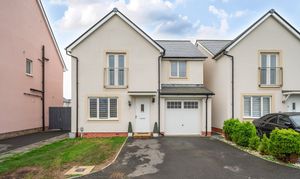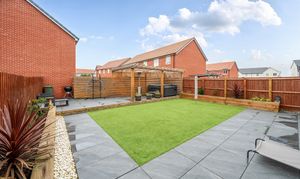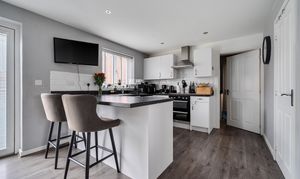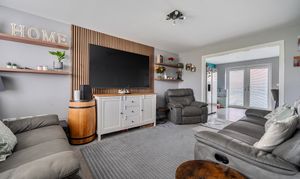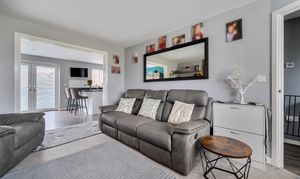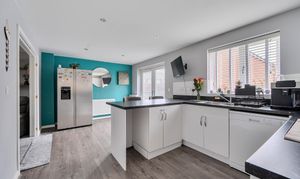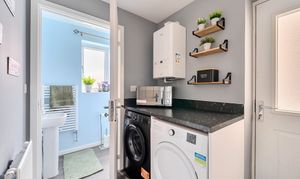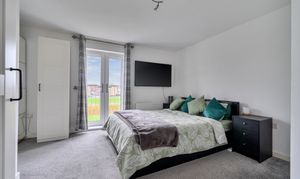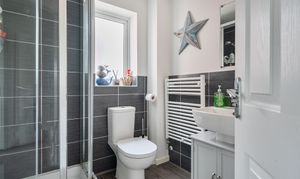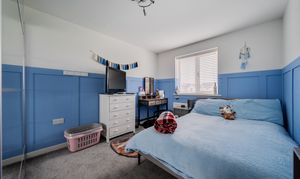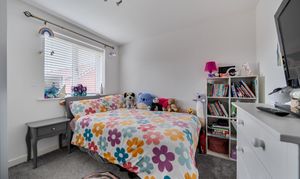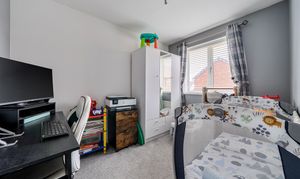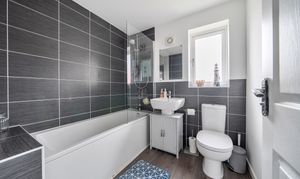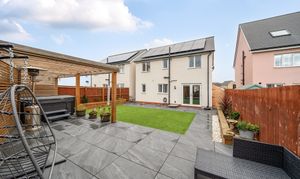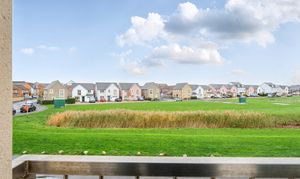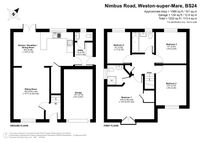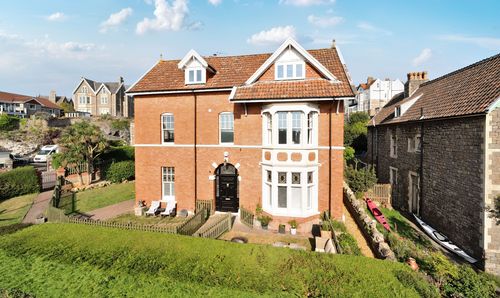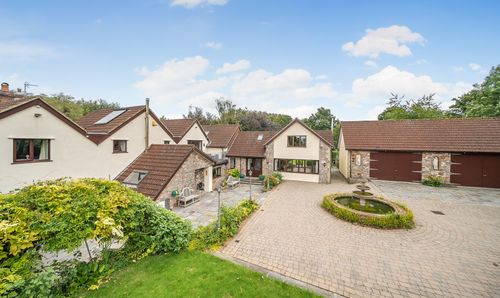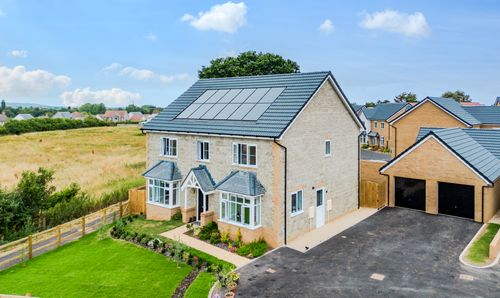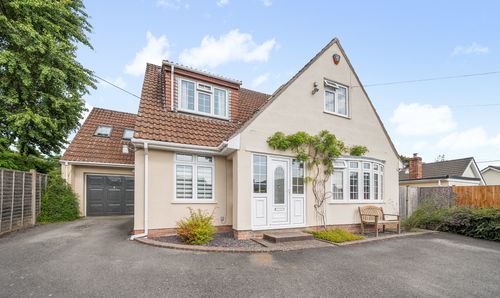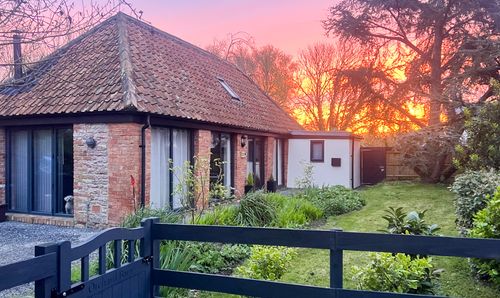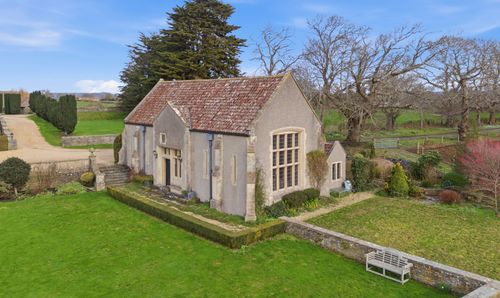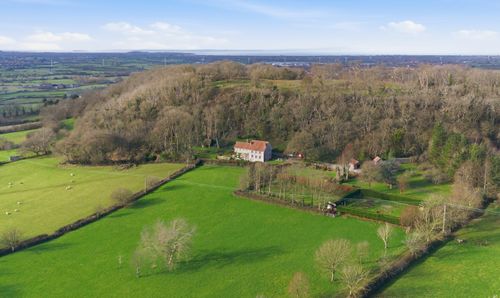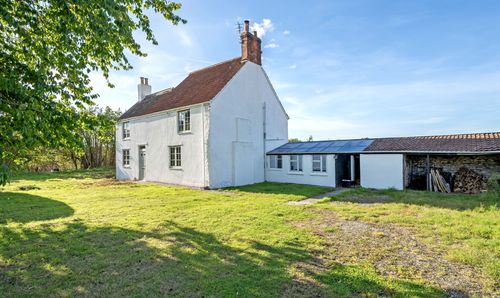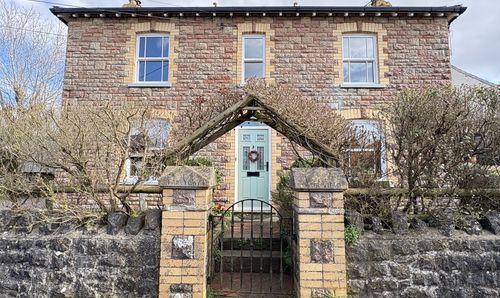4 Bedroom Detached House, Nimbus Road, Weston-Super-Mare, BS24
Nimbus Road, Weston-Super-Mare, BS24
.png)
Robin King
Robin King Estate Agents, 1-2 The Cross Broad Street
Description
51 Nimbus Road is a stylishly presented family home offering well-appointed accommodation, including four bedrooms, a fantastic kitchen/dining room, and a welcoming reception room. The property also benefits from a landscaped rear garden, garage, and driveway, making it an ideal choice for modern family living.
The front door opens into a welcoming hallway with space for coats and shoes. To the left is a well-proportioned living room with an outlook to the front, which flows seamlessly into the kitchen/dining room.
From the dining area, patio doors open onto the rear garden, creating a wonderful connection between indoor and outdoor living, ideal for family life and social gatherings.
The kitchen features a large understairs cupboard ideal for use as a pantry or additional storage, with fitted units offering space for a dishwasher, along with an integrated oven and electric hob. A breakfast bar with space for barstools provides a sociable spot for casual dining or morning coffee, while the open-plan layout ensures a great space for entertaining family and friends.
A door leads from the kitchen into a practical utility room with space for both a washing machine and tumble dryer, as well as access to the side of the property and a convenient cloakroom.
Upstairs there are four bedrooms, comprising three generous doubles and a good-sized single. The principal bedroom benefits from a fitted cupboard making use of the stairwell space, French doors with a Juliet balcony overlooking the front, and a stylish ensuite shower room. A modern family bathroom completes the accommodation, featuring a sleek white suite with a shower over the bath.
Outside
The rear garden is a stand-out feature of this property, beautifully landscaped with a new patio outside the French doors leading to a pathway that extends to a raised patio at the rear, complete with a wooden pergola and hot tub. Sleeper planters border both sides of the garden, while a useful side path leads to the front where there is a driveway, garage, and a small, easy to maintain lawn.
EPC Rating: B
Key Features
- Popular Haywood Village development
- Approx 1088 Sq. Ft. Of Flexible Accommodation
- 4 Bedrooms
- Principal bedroom with en-suite and juliet balcony
- Utility room and cloakroom
- Landscaped rear garden with patio, pergola, and hot tub
- Great location close to amenities and commuter links
- Easy access to Bristol Airport, M5 and mainline railway services (London from 128 mins)
Property Details
- Property type: House
- Property style: Detached
- Price Per Sq Foot: £345
- Approx Sq Feet: 1,088 sqft
- Property Age Bracket: 2020s
- Council Tax Band: E
Floorplans
Location
The property is well positioned for access to the many amenities of Weston-Super-Mare including shops and businesses and Weston General Hospital. There are lovely walks nearby, in the Mendip Hills and also at Worlebury. Weston railway station is local for mainline direct services – TempleMeads, London Paddington, The Southwest and The North. Junction 21 of the M5 gives convenient access to the West Country, Bristol and beyond.
Properties you may like
By Robin King
