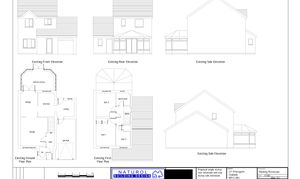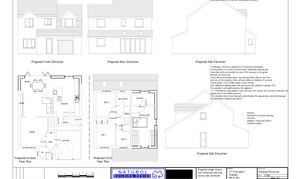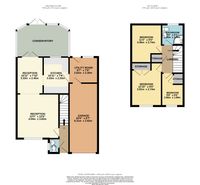3 Bedroom Detached House, Priorsgate, Oakdale, NP12
Priorsgate, Oakdale, NP12

Flying Keys
107 High Street, Blackwood
Description
Step into your dream home with this stunning 3-bedroom detached house that promises the perfect blend of comfort and style. Nestled in a sought-after family-friendly neighbourhood, this beautiful family home is just a stone's throw away from a reputable school – making it an ideal choice for families.
As you enter, you are greeted by a spacious entrance hallway that sets the tone for the rest of the house. The convenient WC located here adds a practical touch to this welcoming space, ensuring comfort for you and your guests.
One of the highlights of this property is the integral garage, providing ample space for storage or a secure parking spot for your vehicle.
The open-plan receptions are a sight to behold, offering a seamless flow from one room to the next. The addition of a conservatory to the rear floods the area with natural light, creating a warm and inviting atmosphere for gatherings or quiet evenings at home.
The kitchen is a chef's paradise, complete with modern amenities and a separate utility room for added convenience. Whether you're hosting a dinner party or enjoying a leisurely breakfast, this space is sure to inspire your inner culinary genius.
Step outside to the landscaped rear garden, a serene retreat that promises relaxation and tranquillity. Perfect for summer barbeques or enjoying a morning coffee, this outdoor oasis is the ideal extension of your living space.
Upstairs, you'll find two spacious double bedrooms and a charming single bedroom, each tastefully decorated and offering ample space for rest and relaxation. The family shower room adds a touch of luxury, with modern fixtures and fittings that ensure both style and functionality.
planning permission has been granted for a rear single story extension creating a large open plan kitchen/living area and a double extension to the side creating an additional 4th bedroom with an en-suite above the garage.
Don't miss this opportunity to make this gorgeous property your own. Properties like this don’t come to market often, so you will have to be quick to secure this gem. Schedule a viewing today and start envisioning your new life in this dream home!
EPC Rating: D
Virtual Tour
Key Features
- Beautiful family home in a sought after family area close to school
- Entrance hallway with WC
- Integral garage
- Open plan receptions with conservatory to the rear
- Kitchen with separate utility room
- Landscaped rear garden
- Two double bedrooms and one single bedroom
- Family shower room
Property Details
- Property type: House
- Price Per Sq Foot: £357
- Approx Sq Feet: 861 sqft
- Plot Sq Feet: 3,218 sqft
- Council Tax Band: D
Floorplans
Location
Properties you may like
By Flying Keys





