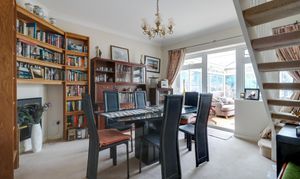2 Bedroom Detached Bungalow, Oaken Drive, Claygate, KT10
Oaken Drive, Claygate, KT10
Description
Welcome to this charming 2/3 bedroom bungalow nestled on Oaken Drive in Claygate. Boasting a blend of comfort and convenience, this property offers an ideal retreat for those seeking tranquil suburban living.
Upon entering, you are greeted by a spacious layout featuring two reception rooms, providing versatile spaces for relaxation or entertainment. The heart of the home lies in its generously sized kitchen, perfect for culinary enthusiasts, complete with ample storage and modern appliances.
Adjacent to the reception room, a delightful conservatory awaits, offering a seamless transition to the outdoors while flooding the space with natural light.
The accommodation comprises two well-appointed bedrooms, with the master bedroom benefiting from an en-suite bathroom and fitted wardrobes, ensuring both style and functionality. A downstairs bathroom adds further convenience for residents and guests alike.
Externally, the property impresses with its expansive garden, providing an oasis of tranquility for outdoor gatherings or peaceful moments amidst nature. A garage and front drive offer convenient parking options for residents and visitors alike.
Situated in Claygate, residents enjoy a peaceful ambiance while benefiting from a range of local amenities just moments away. Excellent transport links provide easy access to surrounding areas, including nearby towns and London, making this location ideal for commuters.
In summary, this bungalow on Oaken Drive presents a unique opportunity to embrace comfortable living in a sought-after location, combining spacious interiors with an idyllic setting and convenient amenities.
EPC Rating: D
Key Features
- Two Bedroom Bungalow
- Ensuite master with fitted wardrobes
- Large Open Kitchen
- Conservatory room leading to Garden
- Separate Garage
- Front Drive & Rear Garden
- EPC Rating D
- Available April
Property Details
- Property type: Bungalow
- Plot Sq Feet: 6,361 sqft
- Council Tax Band: F
Floorplans
Outside Spaces
Parking Spaces
Location
Properties you may like
By Newton Huxley




























