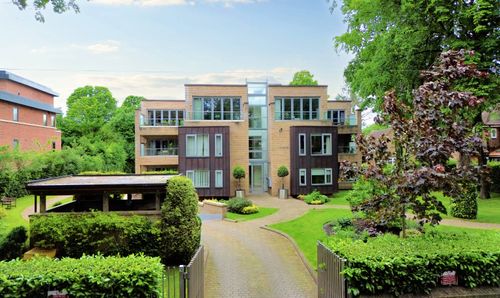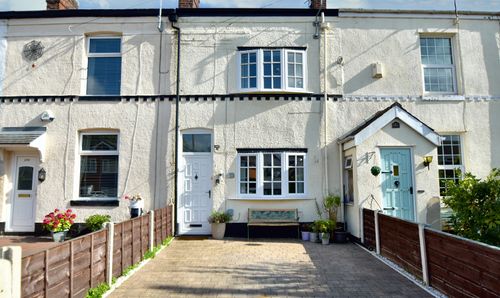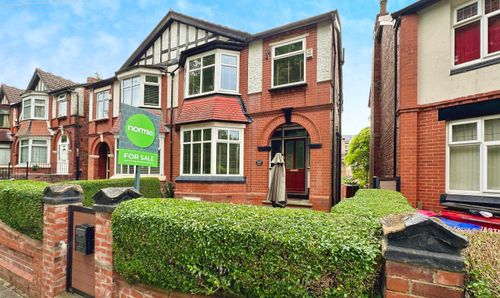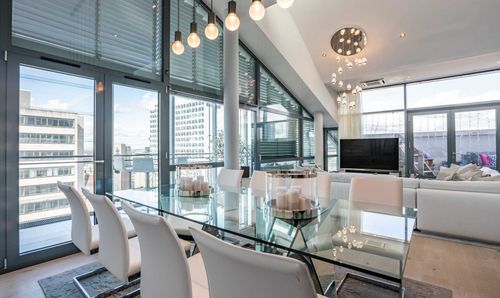3 Bedroom Semi Detached House, Beckley Avenue, Prestwich, M25
Beckley Avenue, Prestwich, M25
Description
Normie Estate Agents are delighted to offer for sale this three bedroom semi detached home which is on the ever-popular Beckley Avenue in the heart of Prestwich and is ideally situated close to local shops, public transport links and with easy access into Prestwich Village and onto the motorway networks. The property briefly comprises of an entrance hallway, open plan lounge/dining room, a fitted kitchen to the ground floor. To the first floor, there are three bedrooms, a family bathroom and a separate w.c. There is UPVC Double Glazing throughout the house. There is a front garden and driveway to the front which leads to a detached garage. To the rear, there is a lawned garden. An early viewing is highly recommended to avoid disappointment.
Ground Floor
The front door leads into the entrance hallway that has a stairway leading to the first floor landing and a useful understairs storage cupboard. The hallway provides access to the open plan lounge/dining room which allows ample space for lounge and dining furniture. The fitted kitchen has a range of matching wall and base units with work surfaces, fitted appliances which include a washer dryer.
First Floor
The first floor landing gives access to all rooms on the first floor and access into the loft. There are three bedrooms, the bathroom and a separate w.c. The main and second bedrooms are both large doubles with fitted furniture and carpeted flooring. The third single bedroom with rear views and carpeted flooring. The bathroom features a bath with shower above and pedestal hand wash basin. There is a separate Wc located off the landing.
Outside
To the front there is a large driveway, front garden stocked with shrubs and bushes to the borders which leads to a detached garage.
At the rear there is a lawned garden with a selection of well established shrubs and bushes to the borders all being enclosed with fence panelling.
EPC Rating: D
Key Features
- Semi-detached Home
- Open Plan Lounge/Dining Room
Property Details
- Property type: House
- Approx Sq Feet: 896 sqft
- Property Age Bracket: 1960 - 1970
- Council Tax Band: C
Rooms
Floorplans
Outside Spaces
Parking Spaces
Garage
Capacity: 1
Driveway
Capacity: 1
Location
Properties you may like
By Normie Estate Agents










