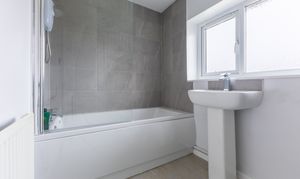Book a Viewing
To book a viewing for this property, please call Johnsons Property Consultants, on 01386761515.
To book a viewing for this property, please call Johnsons Property Consultants, on 01386761515.
3 Bedroom End of Terrace House, Lower Croft, Cropthorne, WR10
Lower Croft, Cropthorne, WR10

Johnsons Property Consultants
91 High Street, Evesham, Worcestershire
Description
AN EXTENDED FAMILY OPTION is available with this three-bedroom family home, that is being marketed with the immediate neighbour property.
If village life is calling and a solid home and great garden space are your next priorities, then this mid 1950’s end terrace home deserves your attention.
Three bedrooms, all nicely proportioned, sit over a 17’ sitting room with sliding doors onto the exceptional corner plot garden and the spacey semi open plan kitchen dining space that is perfect for a busy family or couples entertaining. The ground floor also includes the practicality of a cloakroom and the kitchen. Outside, the garden is a grassy, child-friendly run around space, while alternatively a blank canvas for the green fingered buyer to create a horticultural haven.
All set in a pretty village, perfectly positioned between Evesham and Pershore town centres, this property is a great offering for those seeking calm, space and privacy.
Lower Croft is conveniently situated close to the Cropthorne-With-Charlton CofE First School, rated "Good" by Ofsted. This is a significant advantage for families with young children, providing peace of mind and saving precious time on the school run.
A communal car park, only a short walk from the front of the property, provides convenient off-road parking for the homes within Lower Croft.
To arrange your viewing of this lovely village home, please contact our friendly sales team today.
Useful Information
Tenure - Freehold
Council Tax - Band C, payable to Wychavon District Council
EPC Rating D (61)
Important Notes
Planning enquires concerning the property and surrounding area can be made with Wychavon District Council.
Environmental enquires concerning the property and surrounding area can be made with the Environment Agency.
Broadband inquiries at the property concerning its availability and estimated strength and download speeds can be made with BT.
Misrepresentation Act: These particulars are prepared with care but are not guaranteed and do not constitute, or constitute part of, any offer or contract. Intending purchasers must satisfy themselves of these particulars’ accuracy by inspection or otherwise, since neither the seller nor Johnsons shall be responsible for statements or representations made. The seller does not make or give, and neither Johnsons nor any person in their employment, has any authority to make or give any representation or warranty in relation to this property.
We endeavour to make the sales details accurate, if there is any matter(s) that is particularly important to you, please check with us prior to travelling any distance to view the property. Johnsons are unable to comment on the state of repair or condition of the property or confirm that any services equipment or appliances are in satisfactory working order. Reference to tenure is based upon information supplied by the vendor. Fixtures and fittings not included.
Johnsons Property Consultants reserve the right to earn a referral fee from third party providers, including mortgage brokers, if instructed.
EPC Rating: D
Key Features
- Village location end terrace home
- Three substantial bedrooms
- 17' sitting room with garden doors
- Eye catching kitchen/dining space
- Ground floor cloakroom
- Great corner gardens with open rear aspect
- End cul de sac position
- Set perfectly between Evesham & Pershore
Property Details
- Property type: House
- Price Per Sq Foot: £304
- Approx Sq Feet: 904 sqft
- Plot Sq Feet: 5,199 sqft
- Council Tax Band: C
Floorplans
Outside Spaces
Location
Properties you may like
By Johnsons Property Consultants



















