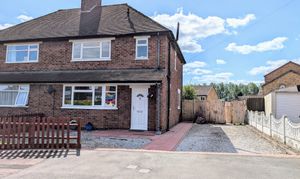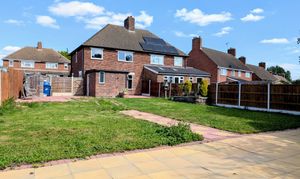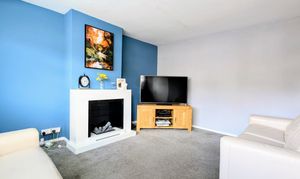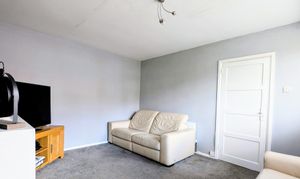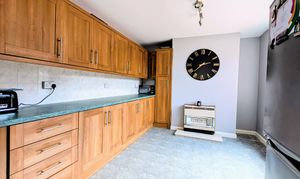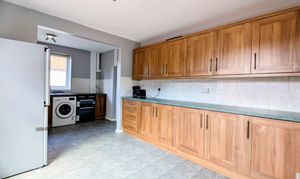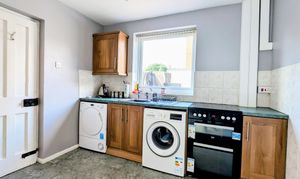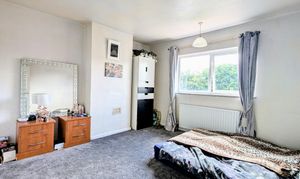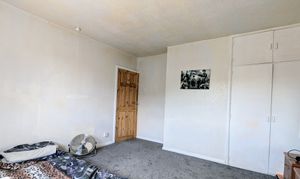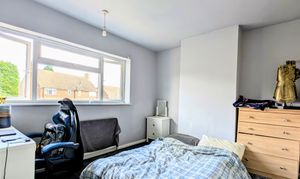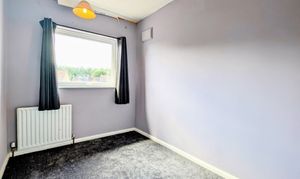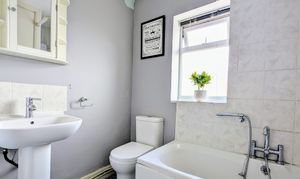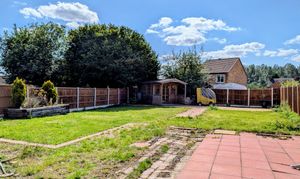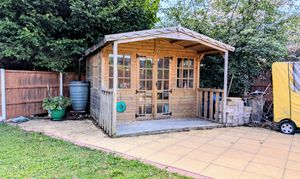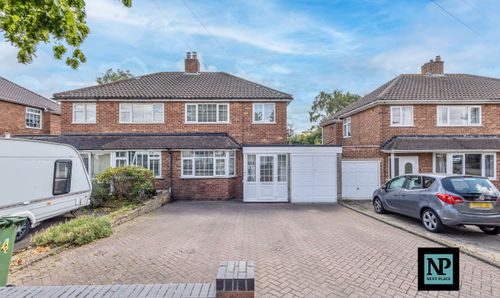3 Bedroom Semi Detached House, Parkfield Crescent, Tamworth, B77
Parkfield Crescent, Tamworth, B77
Description
For Sale with Next Place Property Agents is this spacious 3-bedroom semi-detached house, boasting a substantial plot with vast potential for extension subject to planning permission. Situated in a sought-after area, this property is potentially available with no onward chain, making it an ideal opportunity for those looking to move quickly. The ground floor comprises a spacious lounge, kitchen/diner, and a convenient WC, offering comfortable living spaces for the whole family. On the first floor, you'll find two double bedrooms, a single bedroom, and a well-appointed family bathroom, ensuring ample space for relaxation.
Outside, the property features off-road parking, providing convenience for residents and visitors alike. The generous outdoor space offers the perfect setting for outdoor entertainment and relaxation, with plenty of room for gardening enthusiasts to cultivate their green fingers. With the potential to extend the property further, this expansive outdoor area presents endless opportunities for creating a bespoke space.
EPC Rating: D
Virtual Tour
Key Features
- For Sale With Next Place Property Agents
- Potenailly No Onward Chain
- Through Entrance Hallway
- 3-Bedroom Semi-Detached Family Home
- Full Width Kitchen/Diner
- Substantial Plot With Huge Scope For Extension STPP
- Off-Road Parking
- Council Tax Band B & EPC Rating TBC
Property Details
- Property type: House
- Approx Sq Feet: 1,012 sqft
- Plot Sq Feet: 4,650 sqft
- Property Age Bracket: 1940 - 1960
- Council Tax Band: B
Rooms
Entrance Hall
Outbuilding
3.08m x 2.89m
Floorplans
Outside Spaces
Parking Spaces
Location
Properties you may like
By Next Place
