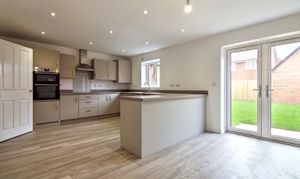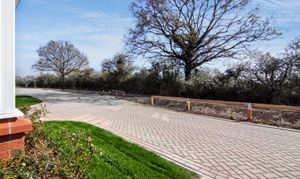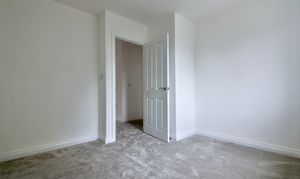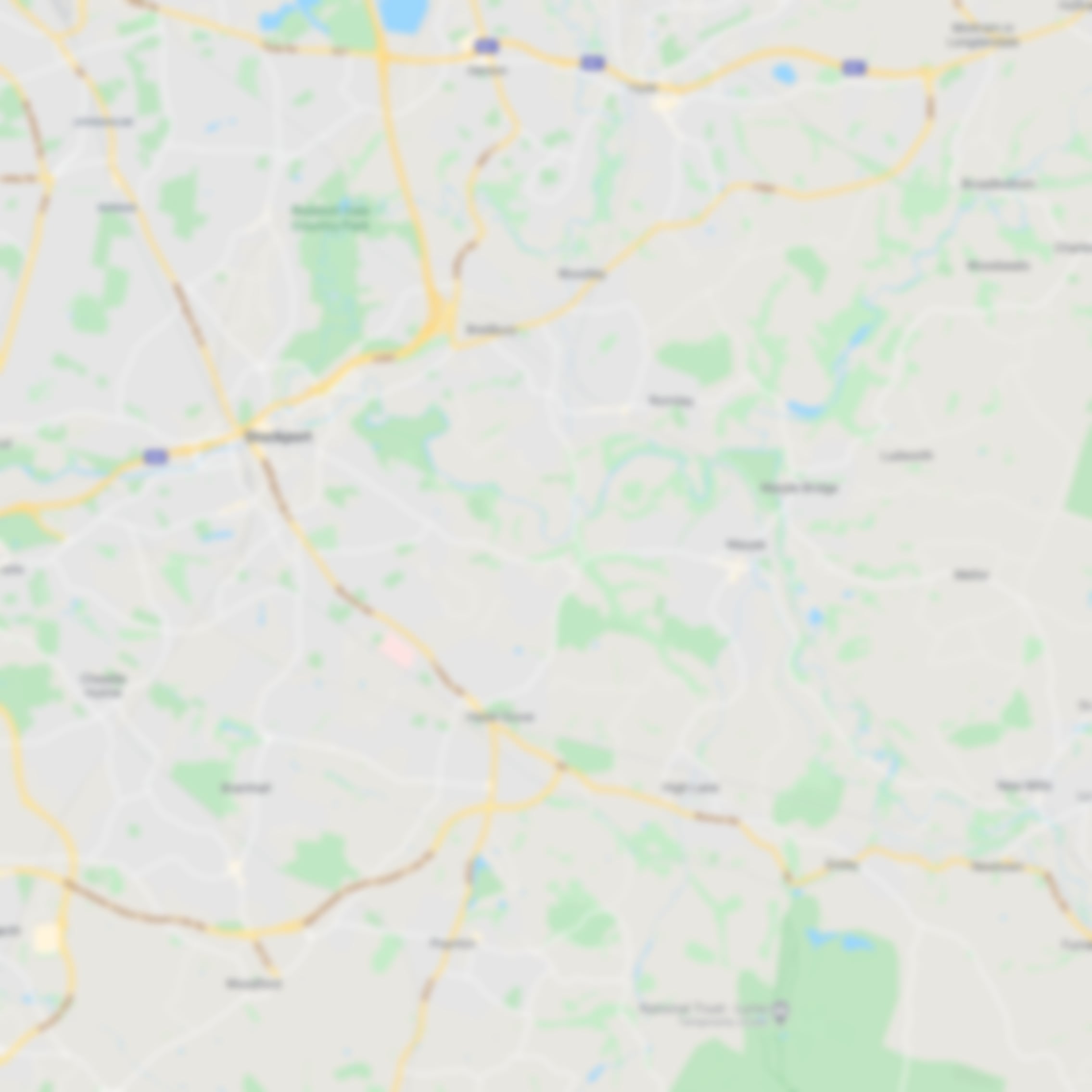Book a Viewing
To book a viewing for this property, please call Bayzos Estate Agents, on 0330 124 6533.
To book a viewing for this property, please call Bayzos Estate Agents, on 0330 124 6533.
4 Bedroom Detached House, Watermill Lane, Coventry, CV5
Watermill Lane, Coventry, CV5

Bayzos Estate Agents
9 The Square, Kenilworth
Description
Steeples Green Brochure
See the brochure below for more details about the area and development.
Property location
Pickford Green, Eastern Green
For travelling by road, the development is only around 13 minutes’ drive from the M6/M42 interchange via the A452, whilst the M1 is also within easy reach, approximately 21 miles
to the west via the M45. For international travel, Birmingham Airport is less than 15 minutes away by car.
Excellent transport links from Coventry to London in 57 minutes and Birmingham in just 22 minutes
Superbly located just 5-miles from Coventry city centre
Steeples Green is conveniently placed to explore restaurants, bars pubs and entertainment facilities such as NEC and Resorts World Arena
With easy access to the M6/M42 interchange via the A452 in 13 minutes, the new homes are perfectly placed for commuting
Right on your doorstep is Stonebridge Golf Club and Barkers Butts Rugby Football Club for your recreational sports
For those seeking further education, Coventry University is approximately 16 minutes away
We have built the Key Facts for Buyers Guide to give you information on local schools with their ratings, satellite view so that you can see the surrounding areas, as well as local and major transport connections, and much more.
On the viewing we will provide additional information on the property and the area so that you can make an informed decision.
Features
Lagan Homes - Steeples Green Development - Pickford Green | Last Plot Remaining | 10 Year Warranty | 4 Bedrooms Detached New Build | Master Bedroom With En-Suite & Fitted Wardrobes | Single Garage & Driveway | Modern Family Living | Open Plan Kitchen Dining Area | Spacious Rear Garden | Separate Living Room Featuring Bay Windows | Downstairs W/C & Cloakroom
Room Measurements
Room dimensions and total floor area are included within our floor plan.
Tenure
Freehold
Outside Space
Front: Block Pathed Driveway | Lawn
Rear: Lawn | Patio
Additional Information
Age of the Property: 2025
Local Authority: Coventry
Builder: Lagan Homes
Energy Performance Certificate Rating: B
Approx. Total Floor Area: 118 Sq. M.
Heating System: Gas Fired Central Heating With Combination Boiler
Boiler Age: 2025
Type of Windows: UPVC Windows With Double Glazing
Material Information Parts B & C
History of Subsidence: No
Unsafe Cladding: No
Asbestos: No
Any Rights of Way: No
Please view the property brochure section for further Material Information Parts B and C
Key Features
- Part Exchange Available
- Help Towards Stamp Duty Costs
- NEW BUILD - Pickford Green, Eastern Green
- 10 Year NHBC Buildmark Warranty
- Last Plot Remaining
- Designed For Modern Family Living
- Master Bedroom With En-Suite
- Open Plan Kitchen Dining With French Doors To The Garden
- Garage & Driveway Offering Off Road Parking
- Approx. Total Floor Area 118 Sq. M.
- EPC Currently B Potential A
- Downstairs W/C
Property Details
- Property type: House
- Price Per Sq Foot: £327
- Approx Sq Feet: 1,270 sqft
- Council Tax Band: TBD
Floorplans
Parking Spaces
Driveway
Capacity: 2
Location
Properties you may like
By Bayzos Estate Agents






































