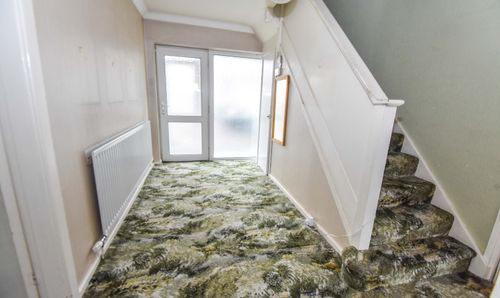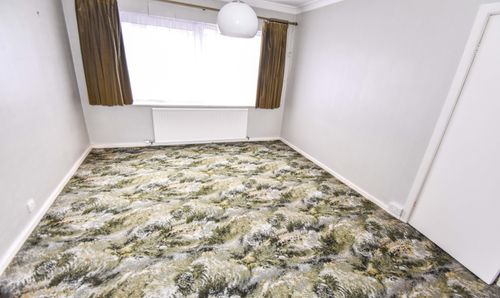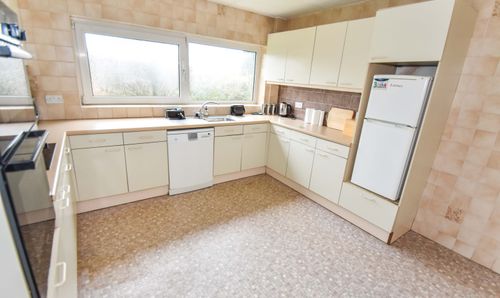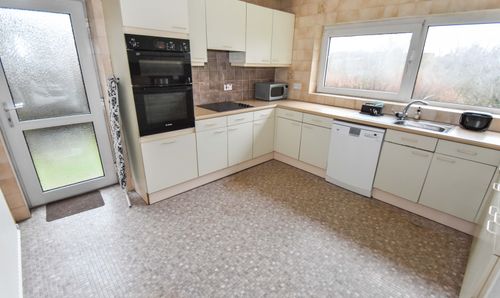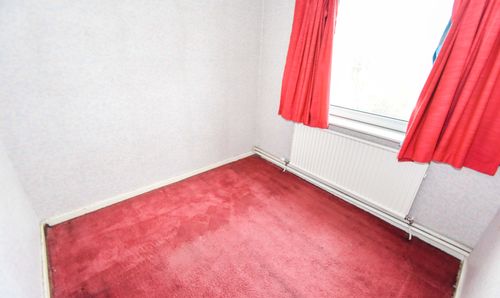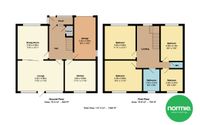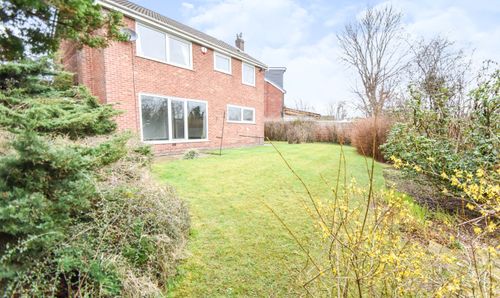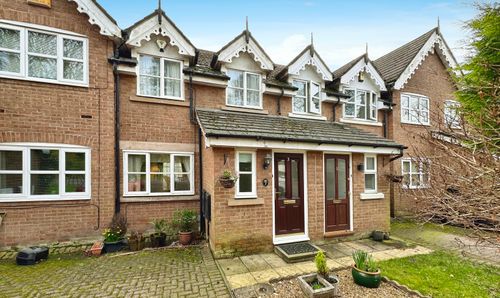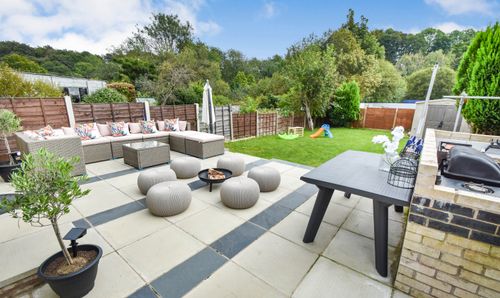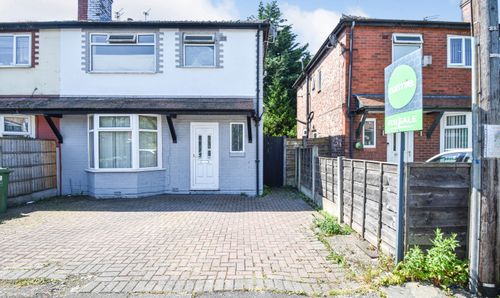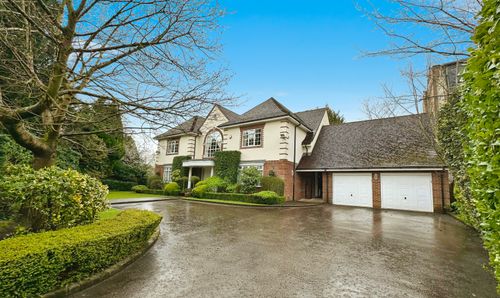4 Bedroom Detached House, Cartmel Close, Bury, BL9
Cartmel Close, Bury, BL9
Description
Great opportunity to purchase this 4 bedroom true 'Dare Built' Detached house with integral garage, benefits from No onward Chain and Not overlooked to the rear. Cartmel Close is a popular area ideally situated for access to local shops, restaurant, schools, transport links etc., The accommodation comprises Porch, spacious entrance hallway with under stairs cupboard, dining room located to the front of the property with sliding glazed doors through to a rear lounge with patio door which leads to rear garden, dining kitchen overlooking rear garden. From the first floor landing there are four bedrooms, three doubles and a good sized single, sep. wc., and two piece bathroom. The front garden is laid to lawn with driveway to the front. There is access down the side to a spacious rear garden with mature bushes, shrubs and trees. Updating is required of this super sized family home in prime position.
EPC Rating: C
Key Features
- DARE BUILT DETACHED
- SPACIOUS REAR GARDEN
- TWO RECEPTION ROOMS
- INTEGRAL GARAGE
- FREEHOLD
- UPDATING IS REQUIRED
- NO ONWARD CHAIN
Property Details
- Property type: Detached House
- Approx Sq Feet: 1,615 sqft
- Council Tax Band: E
Rooms
Porch
Entrance porch leading to front door with glazed panel besdie allowing light to flood into hallway.
Entrance Hallway
Fabulous sized entrance hallway with under stairs storage cupboard and door leading to integral garage. stairs lead to first floor landing.
View Entrance Hallway PhotosDining Room
The dining room is located to the front of the property and currently has sliding glazed doors leading to lounge.
View Dining Room PhotosLounge
Lounge is located to the rear of the property and is of good proportion with its floor to ceiling windows and patio door leading to rear garden which is not overlooked as borders Chadderton Fields.
View Lounge PhotosKitchen
Dining sized kitchen to the rear of the property with side door leading to garden.
View Kitchen PhotosMaster Bedroom
The Master bedroom is located to the rear of the property and overlooks rear garden and beyond.
View Master Bedroom PhotosBedroom Two
Bedroom two is located to the front of the property and currently has some built in furniture.
View Bedroom Two PhotosBedroom Three
Bedroom three is a further double bedroom and is located to the front of the property.
View Bedroom Three PhotosSep.wc
Coloured wc.,
Bathroom
Two piece coloured sanitary suite with built in cupboard for towels etc.,
View Bathroom PhotosGarage
Integral garage prime for conversion ( Subject to planning)
Floorplans
Outside Spaces
Garden
The front garden is open plan, laid to lawn and has a single car driveway. The rear garden is of good proportion, however, does require boundary fences and cutting down of mature bushes and trees. There is a lawn which runs across the whole rear of the property. There is a side garden prime for extending or patio ideal for alfresco dining.
View PhotosParking Spaces
Garage
Capacity: 1
Integral garage prime for conversion. ( Subject to planning)
Driveway
Capacity: 2
Two car driveway with room to extend wider if needed.
Location
Cartmel Close is a popular area ideally situated for access to local shops, restaurant, schools, transport links etc.,
Properties you may like
By Normie Estate Agents

























