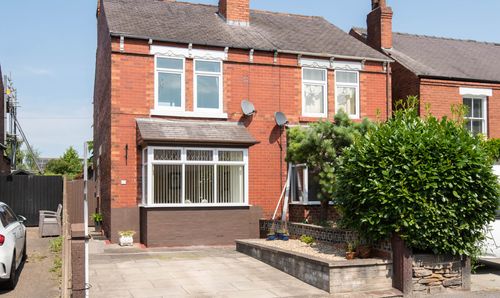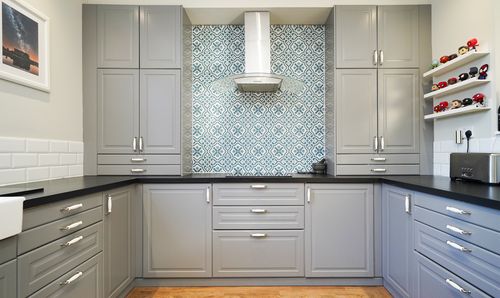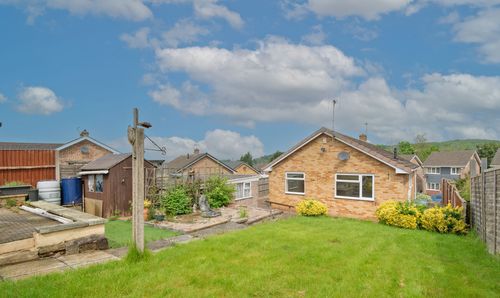3 Bedroom Semi Detached House, Storforth Lane, Chesterfield, S41
Storforth Lane, Chesterfield, S41
Description
Marketing Strategy - Guide price £230,000 to £240,000
An internal inspection is necessary to appreciate this superbly presented home. The property is perfect for those looking for a first home, families and investor landlords alike. Finished to an exceptional standard throughout, having undergone a comprehensive renovation.
You'll love the ground floor layout; a contemporary fitted kitchen offers a range of integrated appliances featuring a flexible breakfast area. A generous open-plan living and dining further enhances the living space, an excellent space for the whole family. The first floor hosts three well-appointed bedrooms alongside a luxury-fitted family bathroom with a three-piece suite. A lower ground floor cellar has been renovated, allowing you to utilise the space to suit your individual needs.
To the rear is a beautifully landscaped garden with a lawn, patio area, and statement pampas grass feature; it's an excellent space for hosting friends and family. A further external store at the bottom of the garden is a great storage option. Off-road driveway parking further enhances this incredibly desirable home.
Hasland is one of Chesterfield's most sought-after suburbs; it offers everything today's modern family would need. A range of shops and amenities on your doorstep, including bistro pubs and cafes, the fabulous Eastwood Park and highly regarded schools for pupils of all ages. Transport links are excellent with essential bus and commuter routes.
If you're looking for an investment, this would be perfect; you can move a tenant straight in, and they would love the location, ample living and dining space & generous rear garden.
EPC Rating: D
Key Features
- Completely Renovated With High Attention To Detail Taken Throughout
- Brand New Fitted Kitchen With A Range Of Appliances
- An Open Plan Living & Dining Area
- Three Well Appointed Bedrooms
- Luxury Family Bathroom With Three Piece Suite
- Flexible Cellar Space
- Landscaped Rear Garden With A Lawn, Patio Area & External Store
- Off Road Driveway Parking
- Energy Rating - D, Tenure; Freehold
Property Details
- Property type: House
- Approx Sq Feet: 970 sqft
- Plot Sq Feet: 2,614 sqft
- Property Age Bracket: 1910 - 1940
- Council Tax Band: A
Floorplans
Outside Spaces
Parking Spaces
Location
Properties you may like
By Redbrik - Chesterfield



































