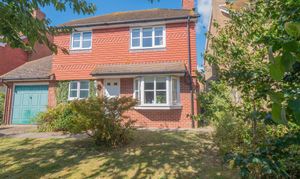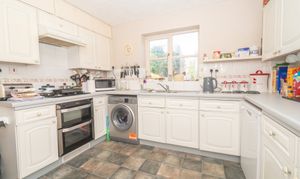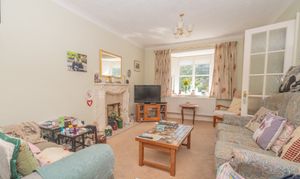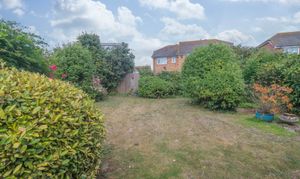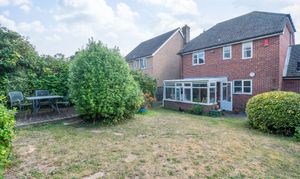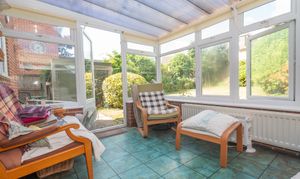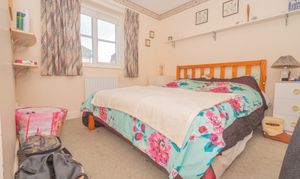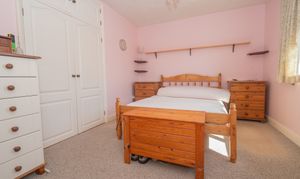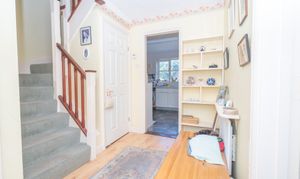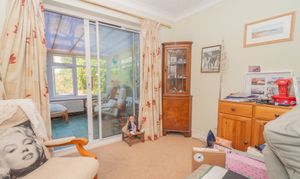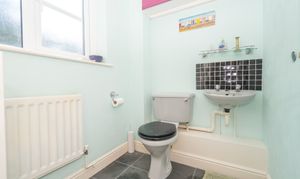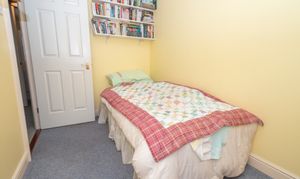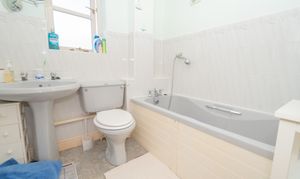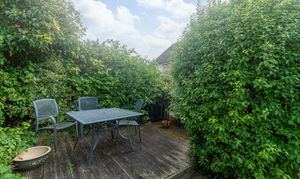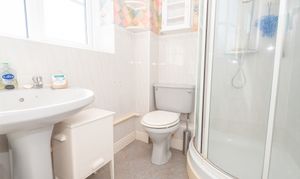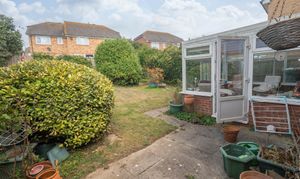Book a Viewing
To book a viewing for this property, please call Miles & Barr, on 01843 570 500.
To book a viewing for this property, please call Miles & Barr, on 01843 570 500.
3 Bedroom Detached House, Burgess Close, Minster, CT12
Burgess Close, Minster, CT12

Miles & Barr
51 Queen Street, Kent
Description
Located in a sought-after area, this stunning three-bedroom detached house offers a perfect blend of comfort and style for modern family living. The property boasts a spacious main bedroom with its own en suite, providing a private sanctuary for relaxation. The additional two well-appointed bedrooms ensure ample space for family members or guests.
The ground floor features a bright and airy living area, perfect for entertaining or cosy family nights in. A downstairs WC adds convenience for every-day living. The property also includes a garage and off-road parking for multiple cars, ensuring ample space for vehicles.
Conveniently situated close to transport links, this residence offers easy access to nearby amenities and commuting options. With its well-designed layout and prime location, this property presents an exceptional opportunity for those seeking an ideal family home. Don't miss the chance to make this beautiful house your new home.
Identification checks
Should a purchaser(s) have an offer accepted on a property marketed by Miles & Barr, they will need to undertake an identification check. This is done to meet our obligation under Anti Money Laundering Regulations (AML) and is a legal requirement. We use a specialist third party service to verify your identity. The cost of these checks is £60 inc. VAT per purchase, which is paid in advance, when an offer is agreed and prior to a sales memorandum being issued. This charge is non-refundable under any circumstances.
EPC Rating: C
Virtual Tour
https://my.matterport.com/show/?m=v4rFDLqrqetKey Features
- Three Bedroom Detached House
- Great Family Home
- En Suite To Main Bedroom
- Garage And Off Road Parking For Multiple Cars
- Sought After Location
- Close To Transport Links
Property Details
- Property type: House
- Property style: Detached
- Price Per Sq Foot: £290
- Approx Sq Feet: 1,208 sqft
- Plot Sq Feet: 4,209 sqft
- Council Tax Band: E
- Property Ipack: i-PACK
Rooms
Ground Floor
Leading to
Kitchen
3.40m x 2.90m
Lounge/Diner
6.70m x 3.20m
WC
1.80m x 1.40m
Conservatory
3.50m x 2.70m
First Floor
Leading to
Bedroom
3.10m x 1.80m
Bathroom
1.90m x 1.90m
Bedroom
3.70m x 2.90m
Bedroom
4.70m x 2.90m
En-Suite
1.80m x 1.50m
Floorplans
Outside Spaces
Front Garden
Rear Garden
Parking Spaces
Garage
Capacity: 1
Off street
Capacity: 1
Location
Minster In Thanet is a desirable growing village with a population of approximately three thousand people situated to the west of Ramsgate and to the north east of Canterbury, it is very popular with families due to the schools available, along with village lifestyle. Minster has a great sense of community and a vibrant centre that can provide for all of the residents everyday requirements, there are two popular pubs which serve food, a micro pub, doctors surgery, veterinary clinic, hardware store, supermarket, fish & chips, and Minster Tandoori. The railway station, which links to Ramsgate, Canterbury West and St Pancras is towards the bottom of the village and there are excellent road links to the A299 and M2 plus plenty of countryside for lovers of the “Great Outdoors”. The village has plenty of history as well as some beautiful ancient properties including the Abbey and St Mary The Virgin Norman church.
Properties you may like
By Miles & Barr
