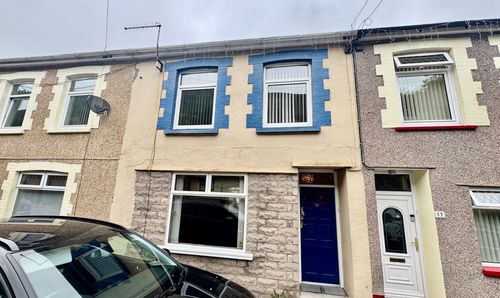For Sale
£365,000
4 Bedroom Detached House, Ynys-Y-Coed, Oakdale, NP12
Ynys-Y-Coed, Oakdale, NP12

Flying Keys
107 High Street, Blackwood
Description
Welcome to this stunning 4-bedroom detached house with a beautiful kerb appeal that will capture your heart from the first glance. Situated in a sought-after neighbourhood, this property boasts a driveway for convenient parking.
As you step through the welcoming entrance, you are greeted by a spacious interior with three reception rooms, offering plenty of space for entertaining or relaxing. One of the reception rooms was formerly a garage, which has been tastefully converted to expand the living area, providing versatility for various needs.
The modern kitchen is a highlight of this home, featuring sleek countertops and ample storage space. Adjacent, the separate utility room adds practicality to the household chores. A convenient ground floor WC adds to the functionality of the layout.
Step into the bright and airy conservatory, overlooking the well-maintained rear garden, complete with patio and decking areas perfect for outdoor dining or lounging. A storage shed provides space for your gardening essentials.
Ascending the stairs, you are greeted by a spacious landing leading to the family bathroom and four bedrooms. The master bedroom is a delight with a bay window, offering lovely views, and an ensuite shower room for added convenience.
Two double bedrooms come with built-in storage solutions, providing a clutter-free space. Additionally, there is a cosy single bedroom, perfect for a child or a home office.
This property is a rare find, offering a blend of comfort, style, and practicality. Properties like this don’t come to market often so you will have to be quick to secure this gem. Don't miss this opportunity to own a gorgeous home that caters to all your lifestyle needs. Book your viewing today!
EPC Rating: C
As you step through the welcoming entrance, you are greeted by a spacious interior with three reception rooms, offering plenty of space for entertaining or relaxing. One of the reception rooms was formerly a garage, which has been tastefully converted to expand the living area, providing versatility for various needs.
The modern kitchen is a highlight of this home, featuring sleek countertops and ample storage space. Adjacent, the separate utility room adds practicality to the household chores. A convenient ground floor WC adds to the functionality of the layout.
Step into the bright and airy conservatory, overlooking the well-maintained rear garden, complete with patio and decking areas perfect for outdoor dining or lounging. A storage shed provides space for your gardening essentials.
Ascending the stairs, you are greeted by a spacious landing leading to the family bathroom and four bedrooms. The master bedroom is a delight with a bay window, offering lovely views, and an ensuite shower room for added convenience.
Two double bedrooms come with built-in storage solutions, providing a clutter-free space. Additionally, there is a cosy single bedroom, perfect for a child or a home office.
This property is a rare find, offering a blend of comfort, style, and practicality. Properties like this don’t come to market often so you will have to be quick to secure this gem. Don't miss this opportunity to own a gorgeous home that caters to all your lifestyle needs. Book your viewing today!
EPC Rating: C
Virtual Tour
Other Virtual Tours:
Property Details
- Property type: House
- Price Per Sq Foot: £283
- Approx Sq Feet: 1,292 sqft
- Plot Sq Feet: 3,229 sqft
- Council Tax Band: E
Floorplans
Location
Properties you may like
By Flying Keys
Disclaimer - Property ID 9404674e-860c-4383-89a6-b4e579369715. The information displayed
about this property comprises a property advertisement. Street.co.uk and Flying Keys makes no warranty as to
the accuracy or completeness of the advertisement or any linked or associated information,
and Street.co.uk has no control over the content. This property advertisement does not
constitute property particulars. The information is provided and maintained by the
advertising agent. Please contact the agent or developer directly with any questions about
this listing.



