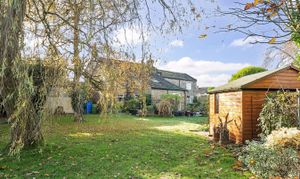Book a Viewing
To book a viewing for this property, please call Myrings Estate Agents, on 01423 566400.
To book a viewing for this property, please call Myrings Estate Agents, on 01423 566400.
4 Bedroom Detached House, Lund Lane, Killinghall, HG3
Lund Lane, Killinghall, HG3

Myrings Estate Agents
Myrings Estate Agents Ltd, 10 Princes Square
Description
This characterful stone built, detached home occupying a half an acre plot with large gardens backing on to open countryside benefits from having gated parking and garaging for multiple vehicles and the convenience of being only 2.5 miles from Harrogate’s town centre.
Fronted by a dry stone wall and established hedge line with gated side driveway in front of the detached double garage, the accommodation which displays fabulous traditional features throughout opens via an entrance porch to one of three reception rooms which is currently used for formal dining. This extends through to a large living room which is arranged around a open stone fireplace. A second sitting room leading off the dining room also benefits from having a feature fireplace that has built in storage to either side of the chimney breast, and provides access through to the kitchen which is large enough to accommodate a breakfast table and has French doors leading out to the gardens. Adjoining the kitchen there is a separate utility room to one side and a boot room with cloaks storage cupboards and guest w/c to the other side. Leading out to the rear gardens there is extensive space to explore, with stone flagged patios, lawns that are flanked by mature trees and shrubs, vegetable beds and outbuildings which include a garden store, workshop and studio. To the first floor the central landing branches to four well-proportioned bedrooms all with built in storage and the two largest bedrooms having basins. The house bathroom is accessed via a dressing area which has large built in storage cupboards, and presents a traditional white suite with over bath shower.
EPC Rating: E
Key Features
- TRADITIONAL DETACHED STONE BUILT VILLAGE HOME
- LARGE GARDEN - 1/2 ACRE PLOT SIZE
- COUNTRYSIDE VIEWS
- SCOPE TO EXTEND
- GATED DRIVEWAY AND DOUBLE GARAGE
- OUTBUILDINGS
- PRIMARY SCHOOL 0.8 OF A MILE
- HARROGATE TOWN CENTRE 2.5 MILES
Property Details
- Property type: House
- Price Per Sq Foot: £415
- Approx Sq Feet: 1,723 sqft
- Property Age Bracket: Victorian (1830 - 1901)
- Council Tax Band: F
Floorplans
Outside Spaces
Parking Spaces
Double garage
Capacity: 2
Detached double garage.
Location
The property is situated just outside the highly desirable village of Hampsthwaite, a vibrant village complete with an excellent pub, post office, general store, doctors surgery, hairdressers and Church of England First School which is a focal point of village life. The spa town of Harrogate is only 2.5 miles away with its many attractions such as boutique shopping, 200 Acre Stray Parkland and choice of fine restaurants, cafes and bars. The town is also renowned for its reputable schools which are all within a short commute. Transport links are most accessible with the train line running to the main stations at York and Leeds from the town centre station, the A1M linking into the national motorway network only 10 miles away, and Leeds Bradford International Airport a mere 30 minutes drive.
Properties you may like
By Myrings Estate Agents




































