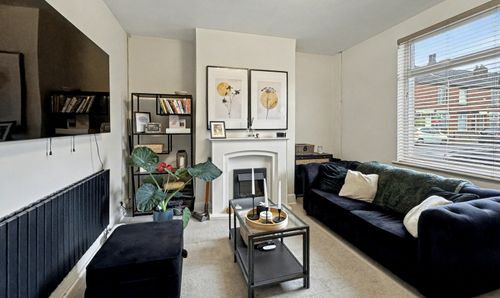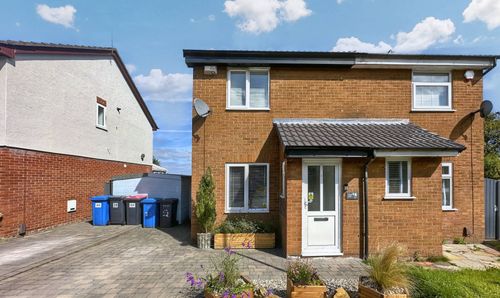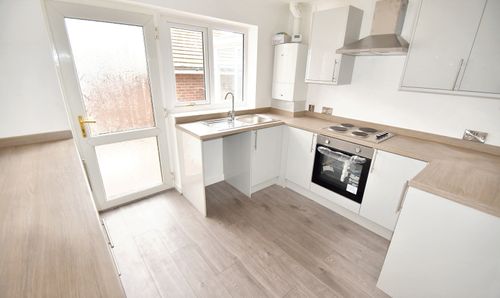2 Bedroom Semi Detached Bungalow, Parr Lane, Bury, BL9
Parr Lane, Bury, BL9
Description
We are pleased to market this two/three bedroom dormer bungalow with detached garage located opposite Unsworth Pole, some updating is required hence the competitive price . Fantastic position opposite shops, doctors, chemist, transport links and on the doorstep of local schools. Originally built as a three bedroom the property has undergone some changes and the downstairs bedroom has been turned into shower room, however, could easily be changed back. The accommodation comprises entrance hallway, shower room (formerly bedroom), galley style kitchen, sun room, sunshine lounge with windows to both front and rear of the property. From the first floor landing there is a bathroom and two double bedrooms with vaulted ceilings. The front garden is a fabulous size with mature borders and neatly clipped privet hedging, lawn and seating area. Lovely private garden. The rear garden is laid to lawn with planted borders, space for bins, door to detached garage and room for garden shed. FREEHOLD No Onward Chain.
EPC Rating: D
Key Features
- DORMER BUNGALOW
- ORIGINALLY BUILT AS THREE BEDROOM BUT CONVERTED TO TWO BEDROOMS
- SOME UPDATING IS REQUIRED HENCE THE COMPETITIVE PRICE
- FANTASTIC CONVENIENT LOCATION
- LOVELY FRONT GARDEN
- NO ONWARD CHAIN
Property Details
- Property type: Bungalow
- Property style: Semi Detached
- Approx Sq Feet: 840 sqft
- Council Tax Band: C
Rooms
Hallway
Entrance hallway with doorway to sunshine lounge, shower room and kitchen. The stairs lead to first floor landing.
View Hallway PhotosShower Room (formerly bedroom)
Super convenient and spacious shower room with three piece sanitary suite and room for additional free standing furniture. ( Easily turned back into bedroom).
View Shower Room (formerly bedroom) PhotosKitchen
Galley style kitchen conveniently located between lounge and sun room. Range of base and wall units with contrasting surfaces over and tiling to appropriate areas. Space for electrical appliances.
View Kitchen PhotosSun Room
The sun room is currently used as a formal dining room and offers a light and bright useful room, with room for table/chairs and occasional furniture.
View Sun Room PhotosLounge
Sunshine lounge with windows overlooking both front and rear gardens. Feature fire surround and a door which leads to entrance hallway.
View Lounge PhotosLanding
Useful landing area with window room for storage chest/drawers and access to two bedrooms and bathroom.
Master Bedroom
Master bedroom with vaulted ceiling. A great sized bedroom with built in wardrobe over bulk head.
View Master Bedroom PhotosBedroom Two
Second bedroom is a further double with vaulted ceiling and room for additional bedroom furniture.
View Bedroom Two PhotosBathroom
Lovely light, bright modern three piece bathroom. Decorative tiling to all appropriate areas. Chrome effect heated towel rail.
View Bathroom PhotosOutside Spaces
Garden
The front garden is of great proportion with a wrought iron gate, neatly clipped privet hedging, mature planted borders and lawn plus seating area. The rear garden is laid to lawn with planted borders, area for bins, room for garden shed and conveniently a door to detached garage.
View PhotosParking Spaces
Driveway
Capacity: 1
There is a driveway in front of the detached garage and room at side of property to park on the private road.
Location
Fantastic position opposite shops, doctors, chemist, transport links and on the doorstep of local schools. Commanding position as you couldn't be nearer facilities if you tried. The front garden although faces the shops is a private sanctuary of great proportion.
Properties you may like
By Normie Estate Agents








