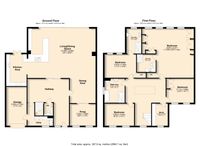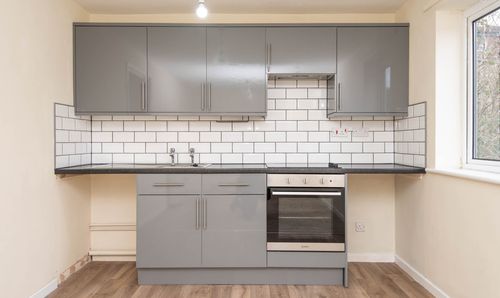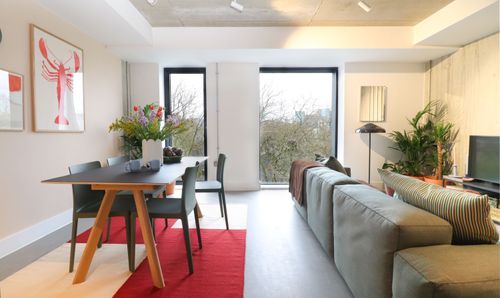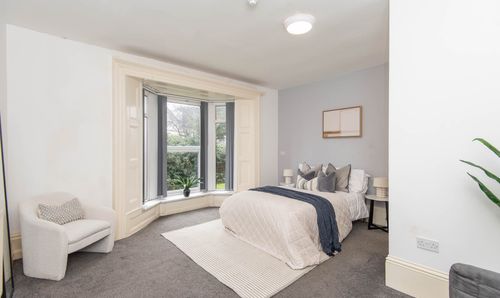4 Bedroom Detached House, Alton Close, Sheffield, S11
Alton Close, Sheffield, S11
Description
This outstanding four bedroom detached house is situated on a quiet-cul-de-sac within the sought-after Whirlowdale Park development.
Finished with a modern contemporary style, the property has undergone a significant refurbishment and offers immaculate accommodation across two floors. The heart of the home is undoubtedly the open plan living/dining space, with sliding doors to the garden, integrated sound system, media wall and adjoining snug. This space also incorporates a stunning fully integrated kitchen & breakfast bar area, complete with a full range of integrated Miele appliances and quartz worktops. Moving upstairs, you have four equally impressive bedrooms - two of which have en suites including the fabulous principal which also features an extensive dressing area with fitted wardrobes. A luxurious family four-piece bathroom adds a further touch of style and the layout is complete with a study.
The finishing touches throughout the property are extensive - whether that is the tiles walls, feature lighting, app controlled heating, integrated Sonos in the bedrooms & CCTV, it truly is a unique family home.
To the rear is a private, enclosed & landscaped garden with a lawn, patio & feature lighting. Another advantage of this property is the off road parking - you have a single integral garage, driveway for four vehicles together with an EV charging point.
The location couldn’t be better - with Ecclesall Wood on your doorstep, you can enjoy numerous walks and there are plenty of green spaces to explore, including Millhouses Park. Transport links are excellent - regular buses take you into the city centre from both Ecclesall Road & Abbeydale Road, with Dore train station also within a short walk/drive. You’re in the catchment for highly regarded schools including Dobcroft & Silverdale, and there are all the main amenities including supermarkets and local shops, restaurants & bars you would expect in an area such as this.
A holding deposit applies upon successful application equivalent to one week’s rent.
Deposit: £4,035
Council Tax: F
Tenancy Length: 12 months
EPC Rating: E
Key Features
- Four Bedroom Detached House
- Open Plan Living/Dining Space With Sliding Door To Garden, Micro Cement Flooring, Integrated Sound System, Media Wall
- Full Integrated Kitchen With Miele Appliances & Quartz Worktops
- Double Bedrooms Throughout (Two En Suite), Inc. Principal With En Suite & Fitted Wardrobes/Dressing Area
- Family Bathroom With Four Piece Suite Inc. Jacuzzi Bath & Separate Shower
- Study With Bespoke Desk/Storage
- Enclosed Landscaped Garden With Lawn Borders, Patio & Feature Lighting
- Integral Garage & Driveway For Four Vehicles, EV Charging Point
- Underfloor Heating (Ground Floor), Solar Panels, Therma-Skirt Heating, Air Source Heat, Double Glazing
Property Details
- Property type: House
- Property style: Detached
- Approx Sq Feet: 2,880 sqft
- Plot Sq Feet: 5,619 sqft
- Property Age Bracket: 1970 - 1990
- Council Tax Band: F
Floorplans
Outside Spaces
Garden
Enclosed landscaped garden with lawn, borders, patio & feature lighting
Parking Spaces
Garage
Capacity: 5
Single integral garage & driveway for four vehicles
Location
Properties you may like
By Redbrik Lettings










