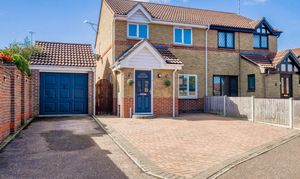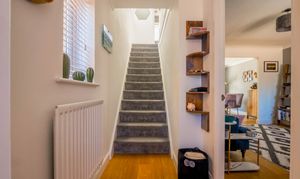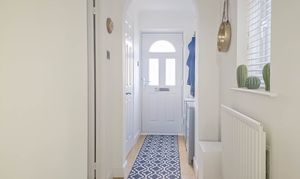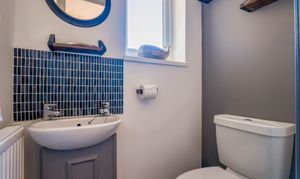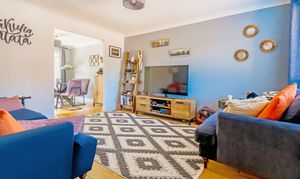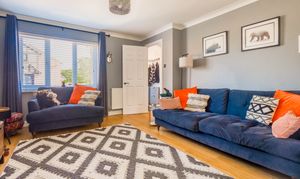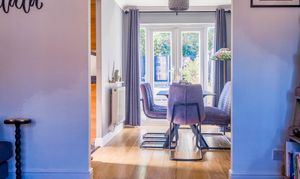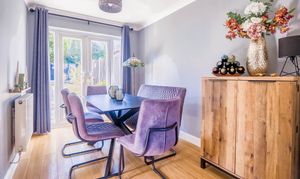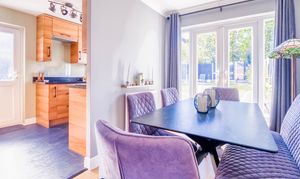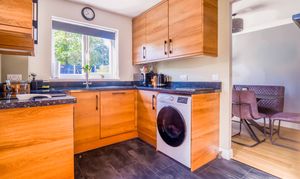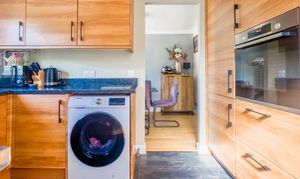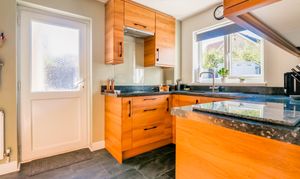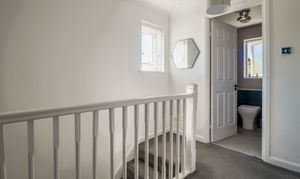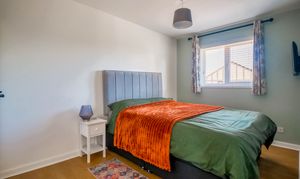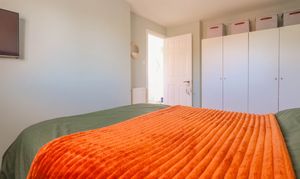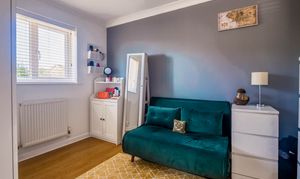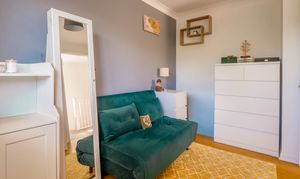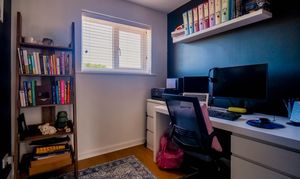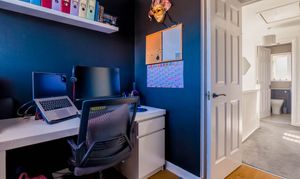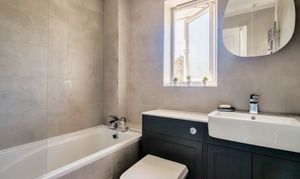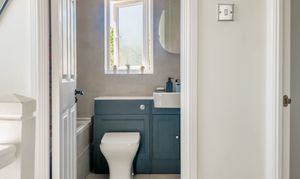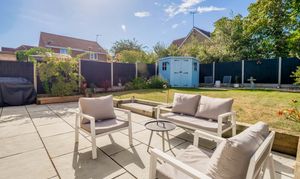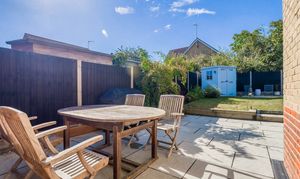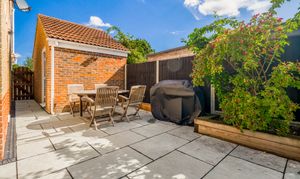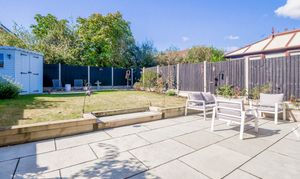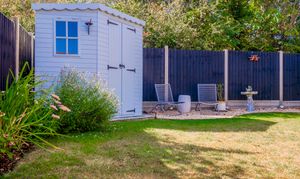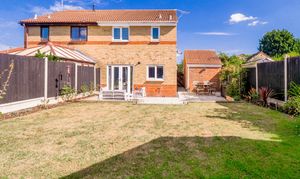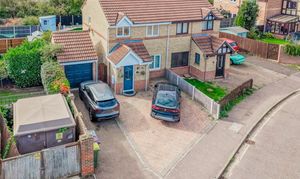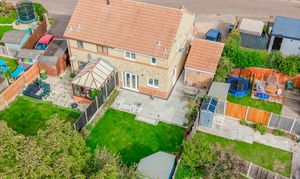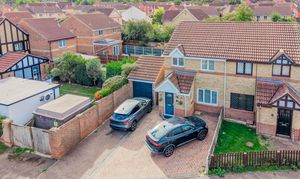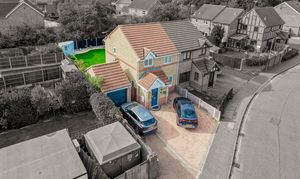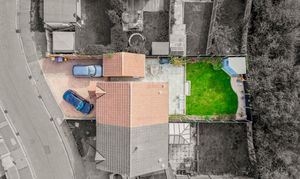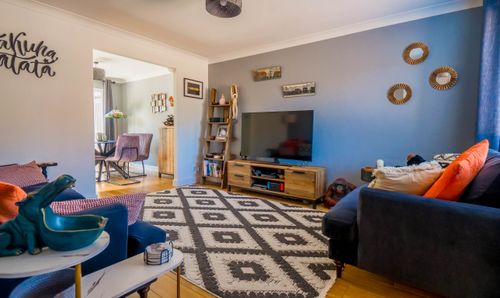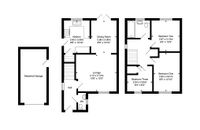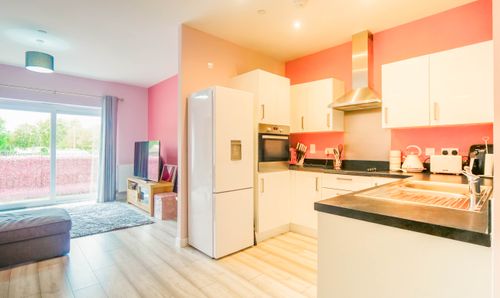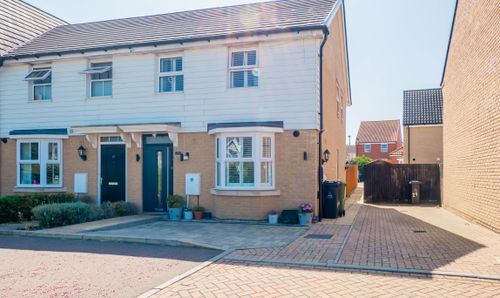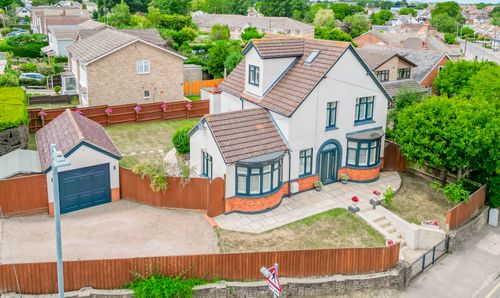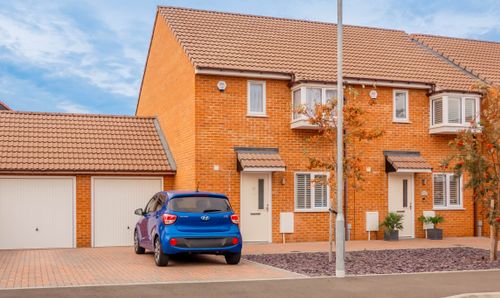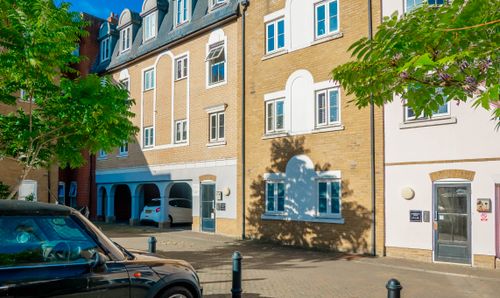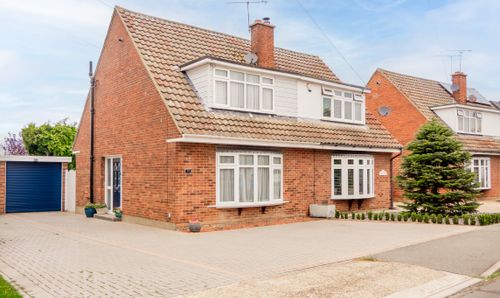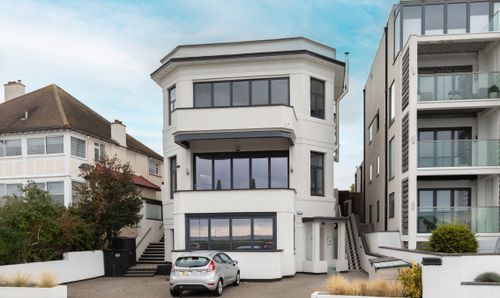Book a Viewing
To book a viewing for this property, please call Nest in Essex, on 01268 500988.
To book a viewing for this property, please call Nest in Essex, on 01268 500988.
3 Bedroom Semi Detached House, Kestrel Grove, Rayleigh, SS6
Kestrel Grove, Rayleigh, SS6

Nest in Essex
Lubards Lodge, Hullbridge Road, Hullbridge Road
Description
It’s the location that truly sets this home apart. This is one of the larger three-bedroom semis on the estate, positioned just a one-minute walk from Wheatley Woods, and within five minutes' walk of Rayleigh Station for direct trains to London Liverpool Street. Rayleigh High Street is just a 15-minute stroll, and families will appreciate the proximity to Glebe Primary School, Our Lady of Ransom, and Sweyne Park Secondary — all within walking distance and consistently well regarded locally.
Tucked away in the heart of Rayleigh, this spacious three-bedroom semi-detached home on Kestrel Grove occupies one of the most convenient and sought-after spots on the development. It's a home that balances family living with location-led lifestyle — being just a few minutes' walk from woodlands, schools, and the train station.
The ground floor begins with a welcoming entrance hall, complete with a downstairs WC, before flowing into a generously sized square-shaped lounge. This in turn opens through to a separate dining room — perfect for entertaining — with French doors leading out to the rear garden. The kitchen sits just off the dining room and has been recently refurbished to a high standard, offering a sleek, modern finish and ample storage. The kitchen also has an integrated induction hob and dishwasher; the current owner has maximised the layout for practicality and convenience, there is also a large storage cupboard stretching under the stairs, perfect for hiding the hoover, that blender which never gets used! A second door from the kitchen also leads directly out to the garden, providing a seamless flow throughout the downstairs area.
Upstairs, there are three well-proportioned bedrooms — two comfortable doubles and a third bedroom currently being used as a study and with a large build in cupboard perfect for that extra storage every family needs!. The family bathroom has been fully refurbished with a high-end, hotel-style finish, featuring elegant tiling, a modern suite and tasteful matte cabinetry.
Outside, the south-facing rear garden is beautifully unoverlooked and thoughtfully arranged with a generous L-shaped patio wrapping around the rear and side of the house. There’s a large lawned area, plus a smart timber shed that feels just a touch more refined than the usual garden storage. A courtesy door provides access into the detached garage, ideal for storage or potential hobby use. To the front, the driveway offers enough parking for 4 cars, a rare sight in properties locally.
EPC Rating: D
Key Features
- Guide Price £425,000 to £450,000
- Three Bedroom Semi Detached House
- Detached Garage
- Driveway
- Two Reception Rooms
- Recently refurbished Kitchen and Bathroom
- South Facing, unoverlooked, rear garden
- Only a few mins walk to Glebe Primary School, and 10 min walk to Our Lady of Random Primary
- 5 min walk to Rayleigh Train Station
- 15 min walk to Rayleigh High Street
Property Details
- Property type: House
- Price Per Sq Foot: £526
- Approx Sq Feet: 807 sqft
- Plot Sq Feet: 2,756 sqft
- Property Age Bracket: 1990s
- Council Tax Band: D
Rooms
Floorplans
Outside Spaces
Parking Spaces
Driveway
Capacity: N/A
Garage
Capacity: N/A
Location
Properties you may like
By Nest in Essex
