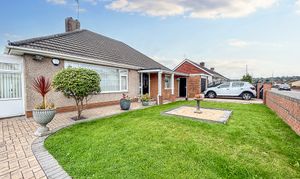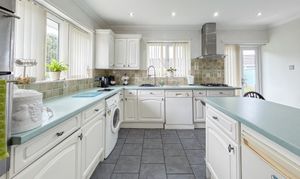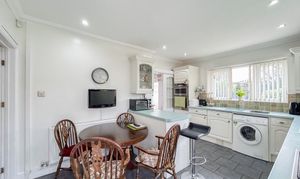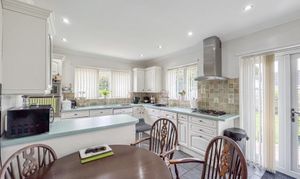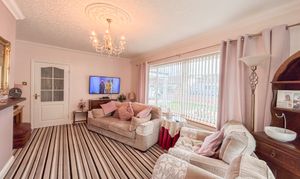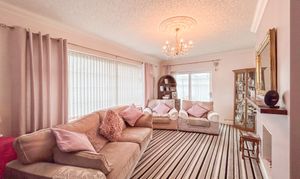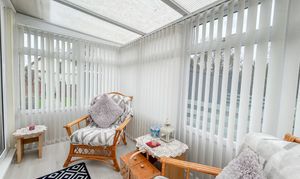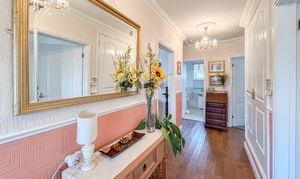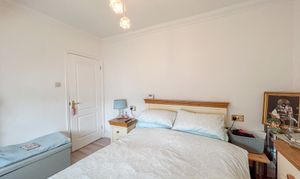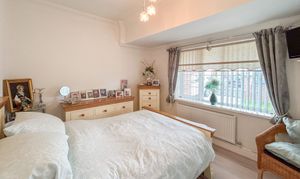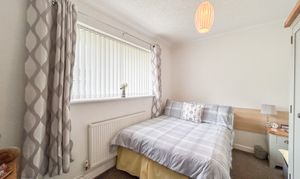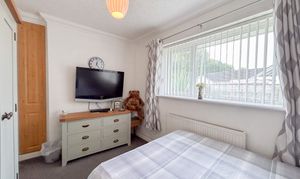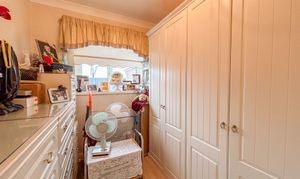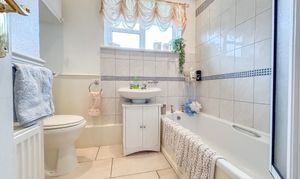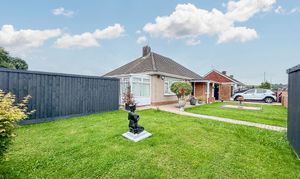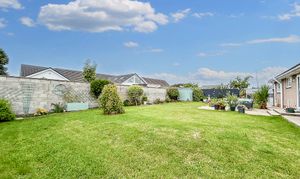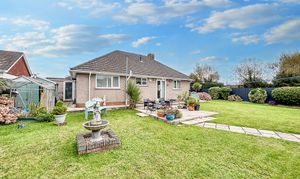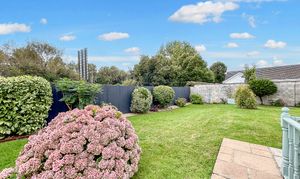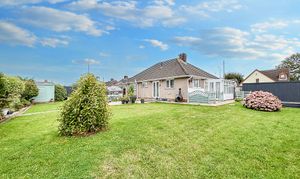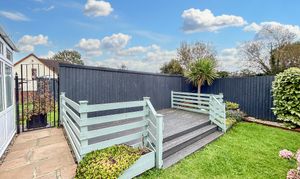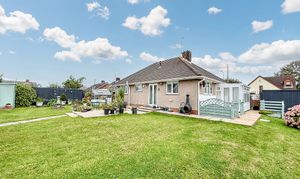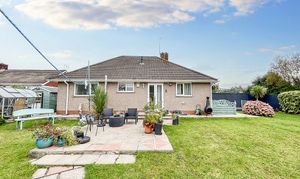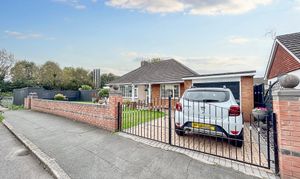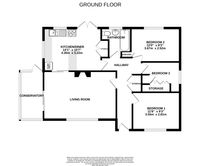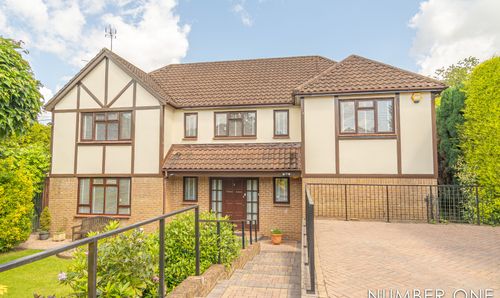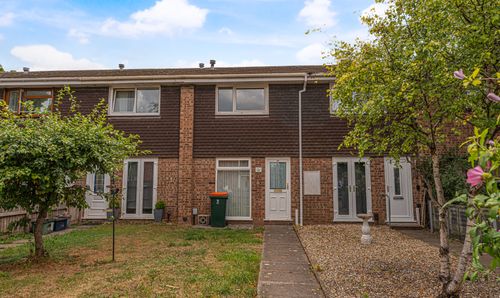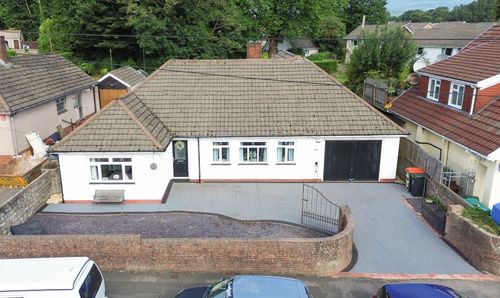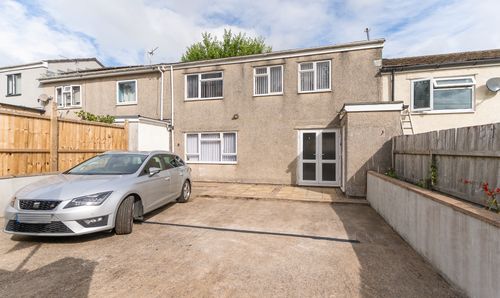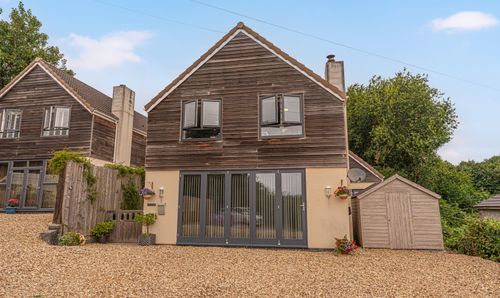3 Bedroom Detached Bungalow, Hampshire Avenue, Newport, NP19
Hampshire Avenue, Newport, NP19

Number One Real Estate
76 Bridge Street, Newport
Description
GUIDE PRICE £290,000 - £300,000
Number One Agent, Jessica Gething is delighted to offer this three-bedroom, detached bungalow for sale in Newport.
Well-presented throughout, this property is located just outside Newport City Centre in a quiet residential area, yet within walking distance to Spytty Retail Park, where there are numerous shops. Glan Llyn Primary School is less than a five-minute walk from the property, making this home fantastic for anyone with a growing family. Newport has brilliant road links, making commuting to Cardiff, Bristol, or London easy.
This generous detached bungalow is set on a corner plot, with extensive lawned gardens, wrapping around the property. There are three bedrooms, two of which are double and the third a comfortable single, currently used as a dressing room. There is one bathroom from the hallway, with a bath suite and overhead shower, along with two reception rooms to the left, with a spacious living room at the front and open plan kitchen/diner to the rear. The kitchen benefits from a range of wall and base units with integrated appliances including an oven and four-ring gas hob. Double doors open from here to the impressive lawned gardens, which offer incredible potential for entertaining and family living in summer months. The living room has a fireplace to the centre, with sliding doors opening to a bright conservatory, extending the seating space. A gated driveway provides off road parking for several vehicles, with the addition of a garage.
Council Tax Band E
All services and mains water are connected to the property.
Measurements:
Bedroom 1: 3.5m x 2.8m
Bedroom 2: 3.6m x 2.5m
Bedroom 3: 2.8m x 2.2m
Bathroom: 2.2m x 2.2m
Kitchen/Diner: 4.3m x 3.2m
Living Room: 5.4m x 3.6m
Conservatory: 1.7m x 3.6m
EPC Rating: D
Virtual Tour
Property Details
- Property type: Bungalow
- Price Per Sq Foot: £402
- Approx Sq Feet: 721 sqft
- Plot Sq Feet: 5,167 sqft
- Council Tax Band: E
Rooms
Floorplans
Outside Spaces
Parking Spaces
Location
Properties you may like
By Number One Real Estate
