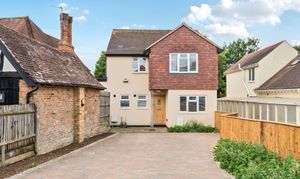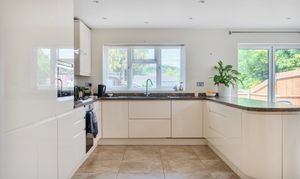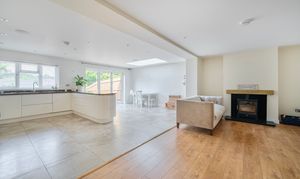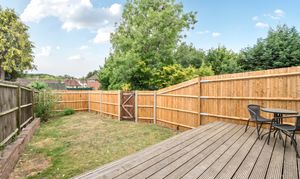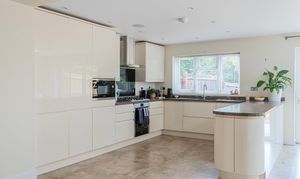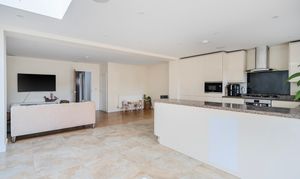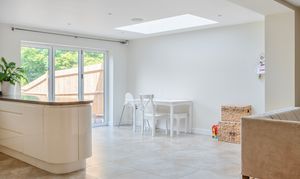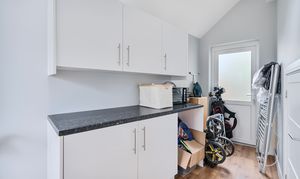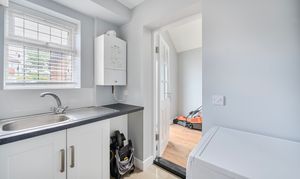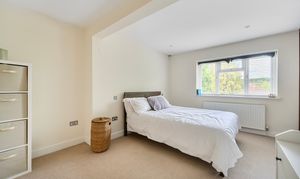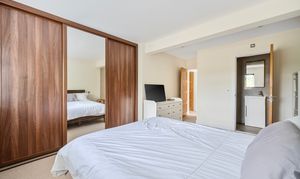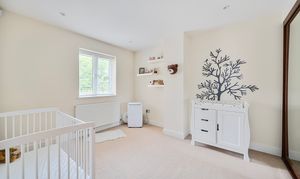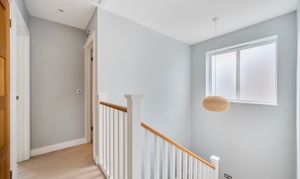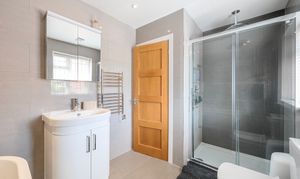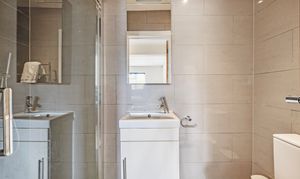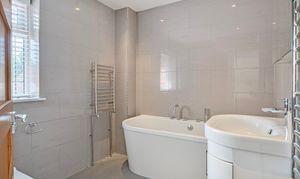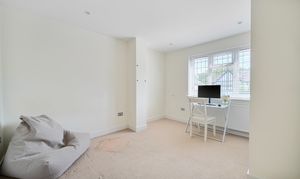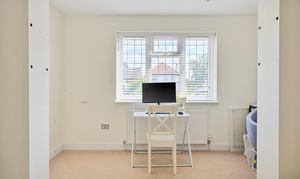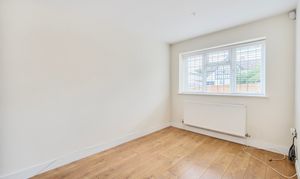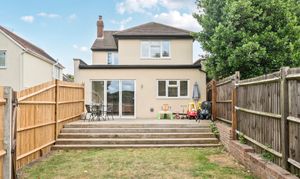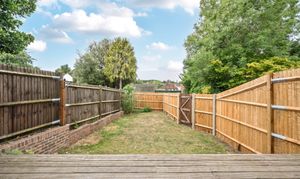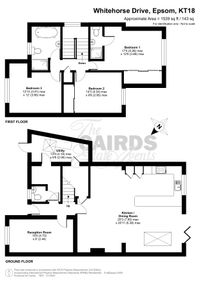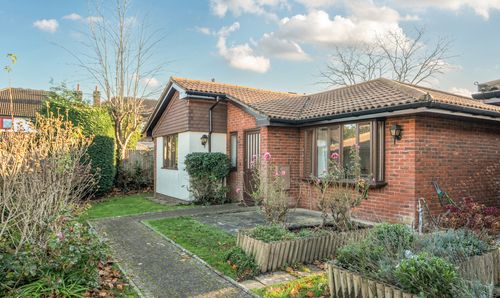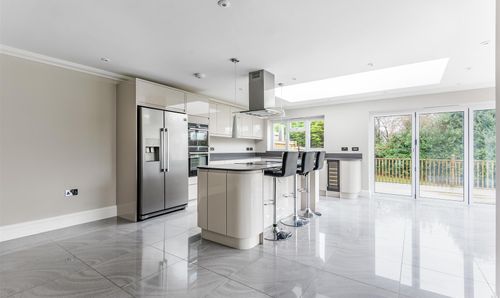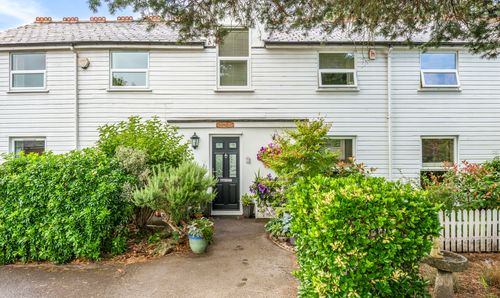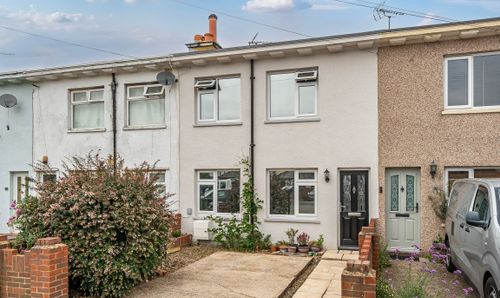3 Bedroom Detached House, Whitehorse Drive, Epsom, KT18
Whitehorse Drive, Epsom, KT18

Cairds The Estate Agents
Cairds The Estate Agents, 128-130 High Street
Description
Upon entering, you are greeted by the spacious and light-filled open-plan living area, perfect for both relaxation and entertaining. The contemporary kitchen seamlessly integrates into the living space, featuring sleek cabinetry, high-end appliances, and ample counter space to cater to your culinary needs.
The property encompasses three generously sized double bedrooms, the master bedroom benefitting from an en-suite shower room. Additionally, a large study area offers versatility for those requiring a dedicated workspace or additional living space.
The convenience of a utility room further enhances the practicality of this home, providing essential storage and laundry facilities. Ample off-street parking ensures ease of access for residents and guests alike.
Situated within the catchment area of excellent schools, this property presents an ideal opportunity for families seeking quality education for their children. Furthermore, the property's prime location offers the convenience of being within walking distance to the town centre and nearby train station, providing easy access to amenities and excellent transport links.
In conclusion, this property presents a rare opportunity to acquire a home of distinction in a highly desirable area. Contact us today to arrange a viewing and experience the allure of this outstanding property firsthand.
EPC Rating: D
Virtual Tour
https://media.guildproperty.co.uk/810987Key Features
- No On-Going Chain
- Extended Detached
- Open Plan Living
- Contemporary Kitchen
- Three Double Bedrooms
- Utility
- Large Study
- En-Suite Shower
- Off Street Parking
- Catchment Area of Excellent Schools
- Walking Distance To Town Centre & Station
Property Details
- Property type: House
- Property style: Detached
- Price Per Sq Foot: £520
- Approx Sq Feet: 1,539 sqft
- Plot Sq Feet: 3,315 sqft
- Council Tax Band: E
Floorplans
Outside Spaces
Garden
Rear Garden
Parking Spaces
Driveway
Capacity: 4
Spacious driveway providing off street parking for several vehicles.
Location
Epsom town centre lies just under 1 mile away and offers an excellent selection of shops, restaurants, and leisure amenities. The area is also well served by outstanding private and state schools, including Epsom College, Rosebery, St Josephs Catholic Primary and Kingswood House. Transport connections are superb, with the M25 (J9) located within a 15 minute drive, providing convenient access to both Heathrow and Gatwick airports. Epsom and Ashtead railway stations are close by, offering regular services to London Bridge, Waterloo, and Victoria. Leisure facilities in the area include the prestigious RAC Country Club and Golf Course with its extensive private members’ amenities, the David Lloyd Centre, Rainbow Leisure Centre, Epsom Golf Club and Horton Maple Leaf Golf Club, as well as family attractions such as Hobbledown Adventure Park and Zoo. The surrounding area boasts extensive and picturesque countryside, such as Epsom Downs, Langley Vale Centenary Wood and Ashtead Common. A wealth of National Trust estates and the nearby Surrey Hills Area of Outstanding Natural Beauty contribute to the region’s scenic charm, while the picturesque villages surrounding Headley Heath and Box Hill further elevate the appeal of this highly desirable location.
Properties you may like
By Cairds The Estate Agents
