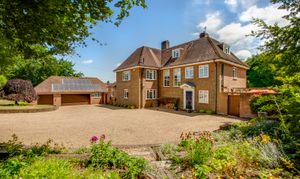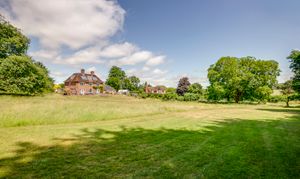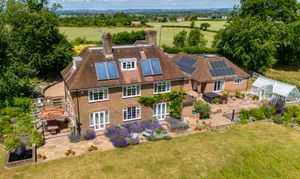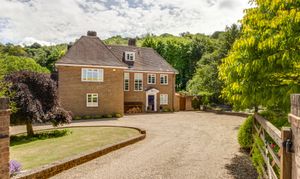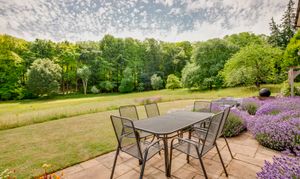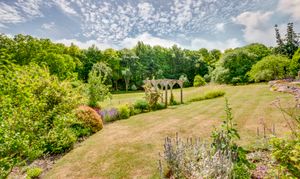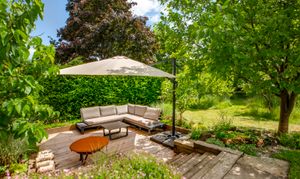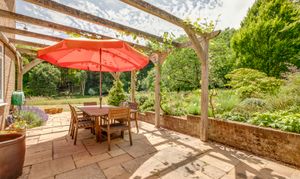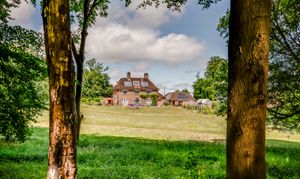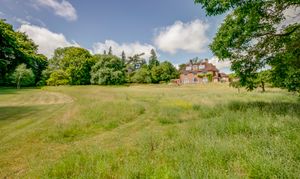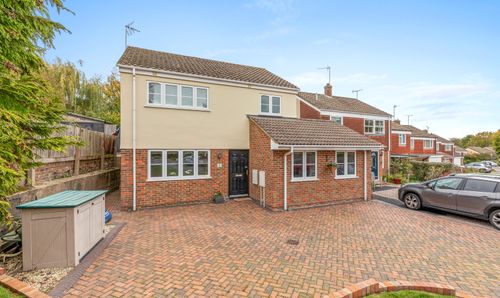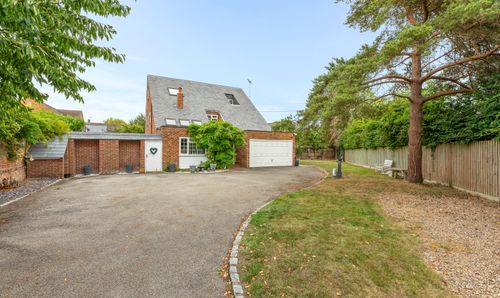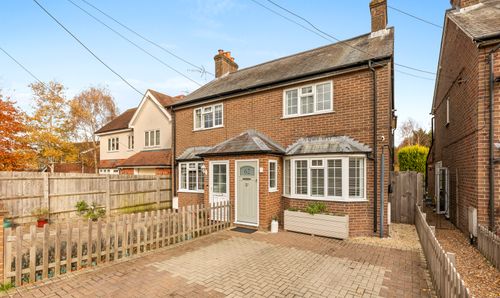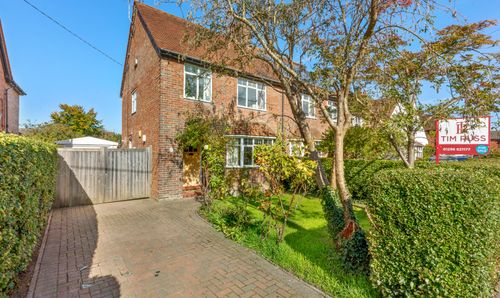Book a Viewing
To book a viewing for this property, please call Tim Russ and Company, on 01296 621177.
To book a viewing for this property, please call Tim Russ and Company, on 01296 621177.
8 Bedroom Detached House, Wendover, Buckinghamshire
Wendover, Buckinghamshire

Tim Russ and Company
Tim Russ & Co, 4 Chiltern Court Back Street
Description
A substantial country residence set in glorious grounds of 4.35 acres set against the spectacular backdrop of Coombe Hill.
Originally built in the 1930’s this substantial family home is one of the finest in the village and has a real sense of traditional build quality, still retaining many Art Deco characteristics yet delivering a contemporary lifestyle. The owners bought the house some 20 years ago and not only meticulously refurbished every inch of the accommodation, but also extended and enhanced it, creating a truly versatile family home.
The front door opens into a lobby with a cloakroom and then through to a lovely reception hall with a classical staircase to the first floor. The dual aspect sitting room has doors out to the garden and a striking fireplace with wood burning stove. The comfortable family room or snug overlooks the garden and also has a wood burner. The well proportioned dining room has an original fireplace and casement doors out to the garden. The kitchen/breakfast room in a fabulous space with bifold doors connecting effortlessly with the terrace. The kitchen is well equipped with sleek laminate units incorporating integrated appliances and a central island. Completing the ground floor is the large utility room.
On the first floor is a large landing with a staircase up to the first floor. The principle bedroom has a designated dressing area and an ensuite. There are three further double bedrooms on third floor, a shower room and huge family bathroom. On the second floor there four further double rooms with the potential to create another bathroom.
OUTSIDE
The property is approached through a five bar gate, leading to a wide gravel forecourt sweeping round to the garage block. The garaging provides a cavernous space with steps down to a wine cellar and store. Adjoining is the studio/annexe which is currently used as an exercise suite, but it could easily become a fully self-contained one bedroom unit.
The grounds are quite specular with formal gardens sweeping away from the house with a wide expanse of lawn, leading to section of woodland running up to Coombe Hill. There is a large paved terrace with a substantial greenhouse, vegetable garden and a lovely sunken garden and firepit to catch the evening sun.
LOCATION
Situated less than a mile from the village centre, Drywick stands in private grounds with the stunning backdrop of the wooded escarpment leading up to Coombe Hill. With its eclectic mix of shops, pubs and restaurants, Wendover is without doubt one of the most appealing high streets in the Chilterns. There are numerous clubs and recreational facilities in the village including tennis, squash and bowls. The Chiltern Line is within walking distance and offers an excellent reliable service to London Marylebone (45 mins), whilst access to the M25 can be found via the A41(M) at Tring (4 miles), or alternatively the M40 at High Wycombe (11 miles).
Buckinghamshire has been renowned for its schooling particular with the Grammar Schools. Wendover has a strong selection of schooling; Ofsted rated 'outstanding' primary schools, the well regarded John Colet secondary school and the catchment grammar schools.
EPC Rating: D
Virtual Tour
Key Features
- Magnificent Family Home
- Glorious Grounds
- Spectacular Backdrop
- 4.5 Acres
- 8 Bedrooms
- 4 Bathrooms
- 5/6 Reception Rooms
- Fabulous Kitchen/Breakfast Room
- Studio/Annexe
- Substantial Garaging
Property Details
- Property type: House
- Property style: Detached
- Price Per Sq Foot: £404
- Approx Sq Feet: 5,568 sqft
- Plot Sq Feet: 193,857 sqft
- Property Age Bracket: 1910 - 1940
- Council Tax Band: H
Floorplans
Location
Properties you may like
By Tim Russ and Company
