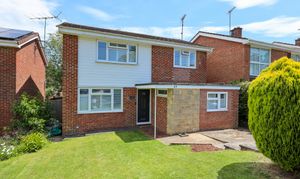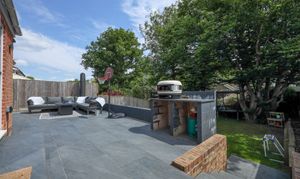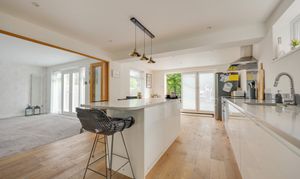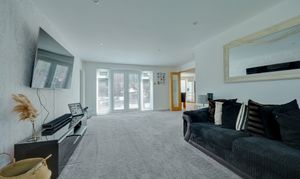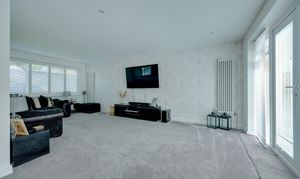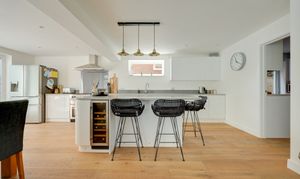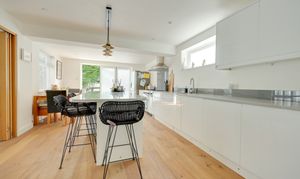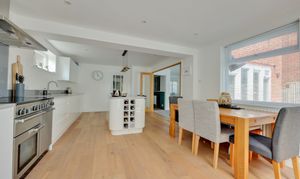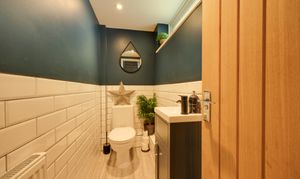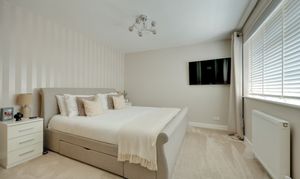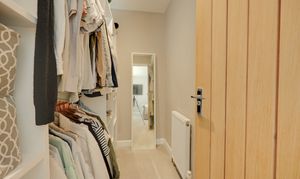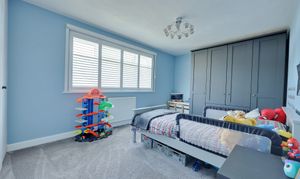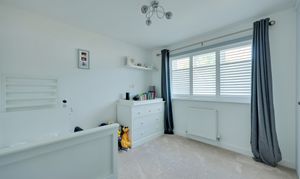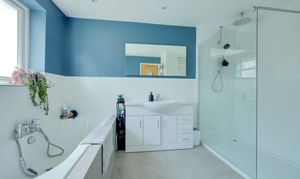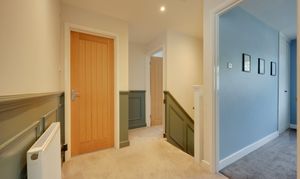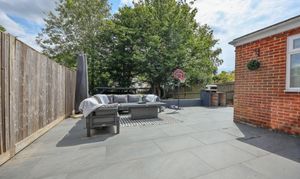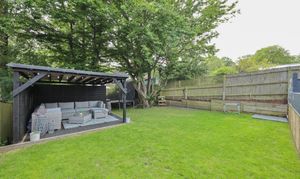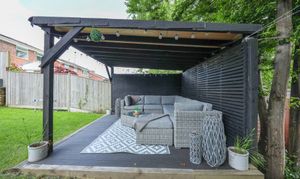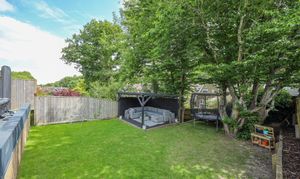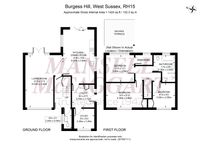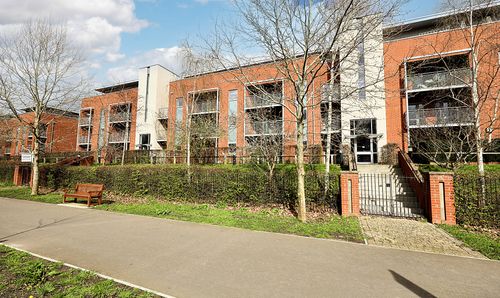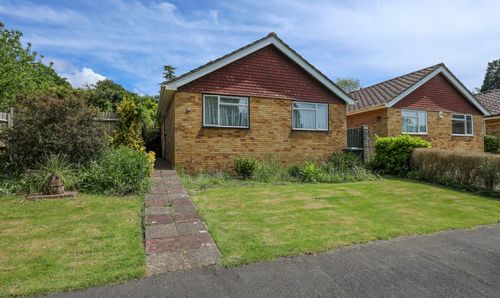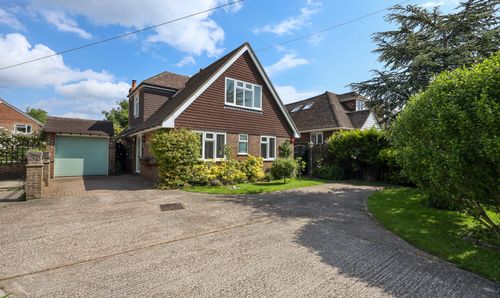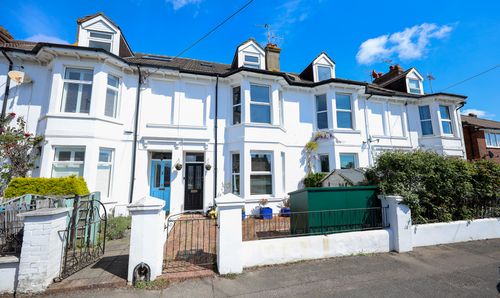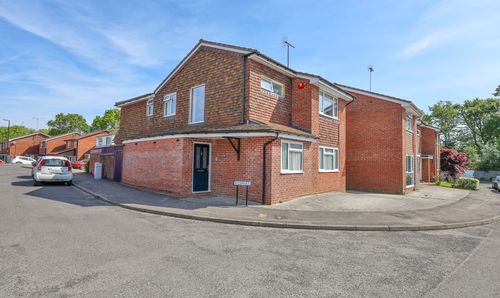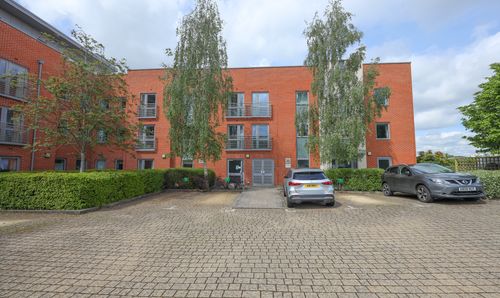3 Bedroom Detached House, Oak Hall Park, Burgess Hill, RH15
Oak Hall Park, Burgess Hill, RH15

Mansell McTaggart Burgess Hill
Mansell McTaggart, 20 Station Road, Burgess Hill
Description
An extended and beautifully presented 3 double bedroom detached house built by Sunley Homes around 1971 being within a short walking distance of Burgess Hill mainline station and the town centre via footpaths. This spacious property underwent complete modernisation when the vendors took residence in 2016.
The accommodation includes an entrance hall with a modern fitted cloakroom leading off it, stairs to first floor with bespoke cupboards and drawers beneath. A glazed door leads to the dual aspect living room with window to the front having shutter blinds and double doors with side windows to the rear. Glazed oak bi-fold doors lead into the impressive extended kitchen/dining room which is fitted with modern white gloss units complemented by granite worksurfaces, integrated dishwasher, centre island with breakfast bar and bi-fold doors to rear garden. There is a good size utility room with further units, space for washing machine and tumble dryer and side door. Study to the front.
On the first floor there is a hatch with loft ladder to insulated and partly boarded loft space. 3 double bedrooms with the 2 front bedrooms having built in wardrobes and the rear bedroom having a large walk-in wardrobe (there is plumbing installed if somebody wanted to turn into an ensuite). There is a large contemporary bath/shower room fitted with a white suite with large shower cubicle, chrome towel rail and tiled flooring.
Outside the front garden is laid to lawn, driveway with parking. The side access gate leads to the landscaped east facing 62’ x 36’ rear garden with large porcelain patio area having rendered wall and steps leading down to lawn area. A covered decked terrace to the rear of the garden creates a further seating area. Outside tap, power points and 2 garden sheds.
The property was extensively modernised in 2016/17 to include, new gas fired central heating system (the Glow Worm boiler is located in the utility room), uPVC framed double glazed windows and doors, some replastering, oak veneer internal doors and carpets/flooring.
EPC Rating: D
Key Features
- Entrance Hall & Cloakroom
- Living Room
- Extended Kitchen/Dining Room
- Utility Room & Study
- 3 Bedrooms & Bath Shower Room
- Driveway & East Facing Rear Garden
- Modernised Throughout
- Council Tax Band E & EPC Rating D
Property Details
- Property type: Detached House
- Price Per Sq Foot: £498
- Approx Sq Feet: 1,206 sqft
- Plot Sq Feet: 4,123 sqft
- Council Tax Band: E
Floorplans
Location
Properties you may like
By Mansell McTaggart Burgess Hill
